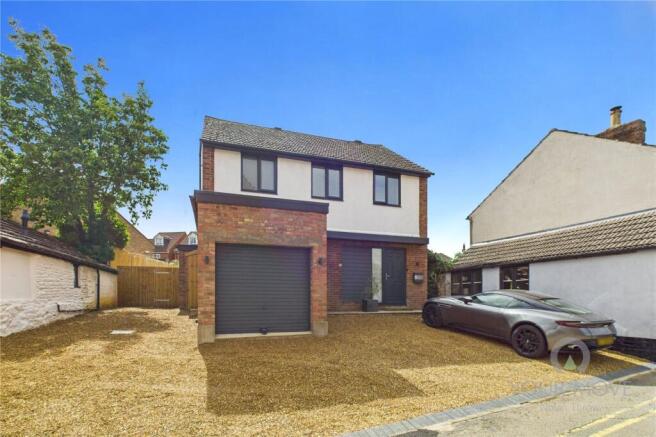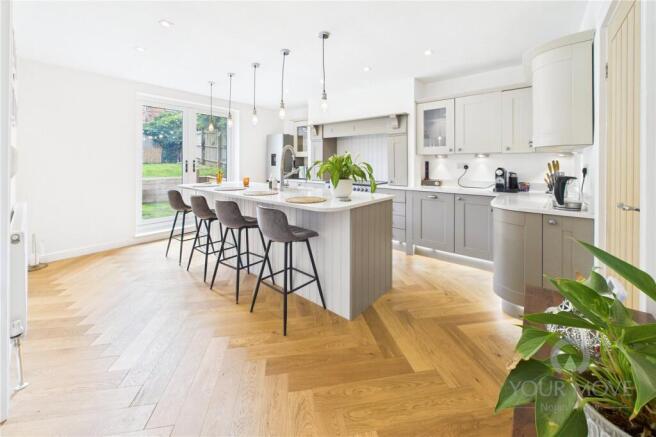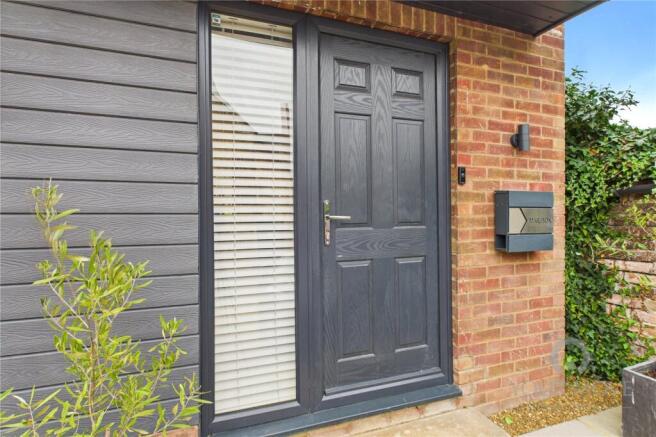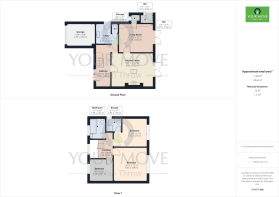Meeting Lane, Burton Latimer, Kettering, NN15

- PROPERTY TYPE
Detached
- BEDROOMS
3
- BATHROOMS
3
- SIZE
1,140 sq ft
106 sq m
- TENUREDescribes how you own a property. There are different types of tenure - freehold, leasehold, and commonhold.Read more about tenure in our glossary page.
Freehold
Key features
- Fully renovated detached family home in a rarely available historic location
- Stunning open-plan kitchen/dining/living space with central island and garden views
- High-end finishes throughout including herringbone flooring and solid oak doors
- Separate sitting room ideal for cosy nights in or quiet relaxation
- Recently Installed Double Glazing And New Boiler
- Luxurious main bedroom with sleek en-suite shower room
- Designer spa-style family bathroom with elegant tiling and fittings
- Spacious, two-tiered private rear garden perfect for entertaining and family life
- Generous gravel driveway and integral garage for parking and practicality
- Walking distance to High Street shops, pubs, restaurants and excellent local schools
Description
** A Luxurious Lifestyle Awaits Stunning Refurbished Detached Family Home **
Immaculate Interiors | Seamless Indoor-Outdoor Living | Rare & Sought-After Setting
Welcome to a home where elegance, comfort and convenience come together in perfect harmony. Positioned in one of Burton Latimer’s most historic and sought-after locations, this beautifully renovated detached home offers a rare opportunity to enjoy high-quality family living within a peaceful location whilst in walking distance of the bustling High Street.
Set back from the road, the property features a generous gravelled driveway providing ample off-road parking, alongside an integral garage for secure parking or for practical storage.
From the moment you step inside, it’s clear that this is no ordinary home. Light floods through the entrance hallway, drawing attention to the herringbone flooring, solid oak internal doors, and premium finishes that continue throughout.
The heart of the home is the stunning open-plan kitchen, dining and living area – an inspiring space designed with both family life and entertaining in mind. The kitchen is as stylish as it is functional, featuring bespoke high-spec cabinetry, luxurious worktops and integrated appliances. A statement central island offers the perfect place to gather, whether you’re preparing dinner, enjoying dining with the family, or sharing drinks with friends. Wide-glazed doors at the rear open directly onto the garden, inviting the outdoors in and creating the ideal setting for relaxed summer living.
A separate, beautifully appointed sitting room offers a quieter retreat – the perfect spot to unwind with a book or enjoy cosy evenings in. There is also a useful inbuilt storage cupboard.
The ground floor also includes a thoughtfully designed utility room with space and plumbing for laundry appliances, as well as a sleek guest WC, all finished to the same high standard.
Step outside and discover a large, private rear garden arranged over two tiers, offering an excellent space for both relaxing and entertaining. A spacious patio area is perfect for outdoor dining and summer barbecues, while the expansive lawn is ideal for families and provides a safe and secure environment for children and pets. There is also an outbuilding with WC facilities, currently used for storage.
Upstairs, the attention to detail continues. The generous main bedroom is a bright and calming sanctuary with views over the garden and a luxurious en-suite shower room, finished with contemporary tiling and premium fittings.
The second bedroom is another generous double, perfect for guests or growing children. Bedroom three, currently arranged as a home office, could easily accommodate a small double bed and would make an excellent bedroom for a child/teenager or guest room.
The family bathroom is a standout feature, a spa-inspired space designed for total relaxation, complete with elegant fixtures and a serene atmosphere.
Every element of this home has been carefully considered, from the choice of materials to the overall layout, creating a stylish and practical environment perfectly suited to modern living. With recently installed PVC double glazing and a brand-new gas central heating system with high-efficiency boiler, the property is as efficient as it is beautiful.
Set in a peaceful yet central location, this home offers the best of both worlds. You’re just moments from independent shops, cafés, pubs and restaurants, with great local schools and scenic countryside walks nearby.
Commuters will appreciate the excellent transport links, with the A14 just minutes away and Kettering train station offering direct services to London St Pancras in under an hour.
This is more than just a home, it’s a statement of lifestyle, comfort, and quality in one of the area’s most desirable settings.
Take a look at our high-definition virtual tour and contact our team today to arrange your private viewing. Opportunities like this are rare – and this is one you won’t want to miss!
IMPORTANT NOTE TO POTENTIAL PURCHASERS & TENANTS:
We endeavour to make our particulars accurate and reliable, however, they do not constitute or form part of an offer or any contract and none is to be relied upon as statements of representation or fact. The services, systems and appliances listed in this specification have not been tested by us and no guarantee as to their operating ability or efficiency is given. All photographs and measurements have been taken as a guide only and are not precise. Floor plans where included are not to scale and accuracy is not guaranteed. If you require clarification or further information on any points, please contact us, especially if you are traveling some distance to view. POTENTIAL PURCHASERS: Fixtures and fittings other than those mentioned are to be agreed with the seller. POTENTIAL TENANTS: All properties are available for a minimum length of time, with the exception of short term accommodation. Please contact the branch for details. A security deposit of at least one month’s rent is required. Rent is to be paid one month in advance. It is the tenant’s responsibility to insure any personal possessions. Payment of all utilities including water rates or metered supply and Council Tax is the responsibility of the tenant in most cases.
QKE230284/2
Brochures
Web Details- COUNCIL TAXA payment made to your local authority in order to pay for local services like schools, libraries, and refuse collection. The amount you pay depends on the value of the property.Read more about council Tax in our glossary page.
- Band: C
- PARKINGDetails of how and where vehicles can be parked, and any associated costs.Read more about parking in our glossary page.
- Yes
- GARDENA property has access to an outdoor space, which could be private or shared.
- Yes
- ACCESSIBILITYHow a property has been adapted to meet the needs of vulnerable or disabled individuals.Read more about accessibility in our glossary page.
- Ask agent
Meeting Lane, Burton Latimer, Kettering, NN15
Add an important place to see how long it'd take to get there from our property listings.
__mins driving to your place
Get an instant, personalised result:
- Show sellers you’re serious
- Secure viewings faster with agents
- No impact on your credit score
Your mortgage
Notes
Staying secure when looking for property
Ensure you're up to date with our latest advice on how to avoid fraud or scams when looking for property online.
Visit our security centre to find out moreDisclaimer - Property reference QKE230284. The information displayed about this property comprises a property advertisement. Rightmove.co.uk makes no warranty as to the accuracy or completeness of the advertisement or any linked or associated information, and Rightmove has no control over the content. This property advertisement does not constitute property particulars. The information is provided and maintained by YOUR MOVE Nolan Throw, Kettering. Please contact the selling agent or developer directly to obtain any information which may be available under the terms of The Energy Performance of Buildings (Certificates and Inspections) (England and Wales) Regulations 2007 or the Home Report if in relation to a residential property in Scotland.
*This is the average speed from the provider with the fastest broadband package available at this postcode. The average speed displayed is based on the download speeds of at least 50% of customers at peak time (8pm to 10pm). Fibre/cable services at the postcode are subject to availability and may differ between properties within a postcode. Speeds can be affected by a range of technical and environmental factors. The speed at the property may be lower than that listed above. You can check the estimated speed and confirm availability to a property prior to purchasing on the broadband provider's website. Providers may increase charges. The information is provided and maintained by Decision Technologies Limited. **This is indicative only and based on a 2-person household with multiple devices and simultaneous usage. Broadband performance is affected by multiple factors including number of occupants and devices, simultaneous usage, router range etc. For more information speak to your broadband provider.
Map data ©OpenStreetMap contributors.







