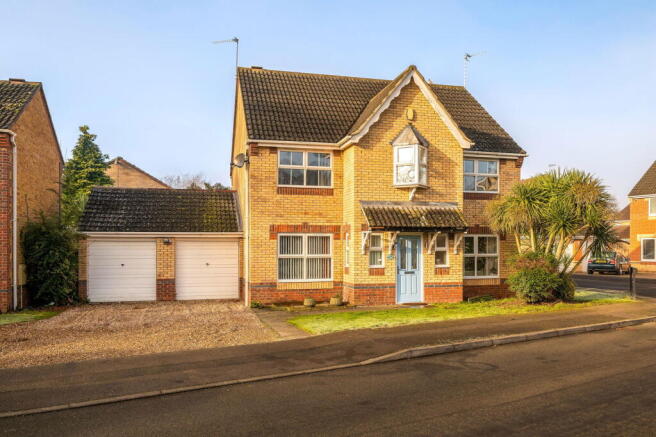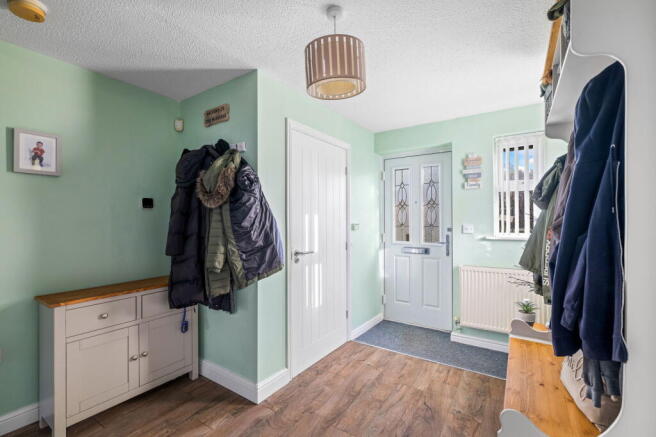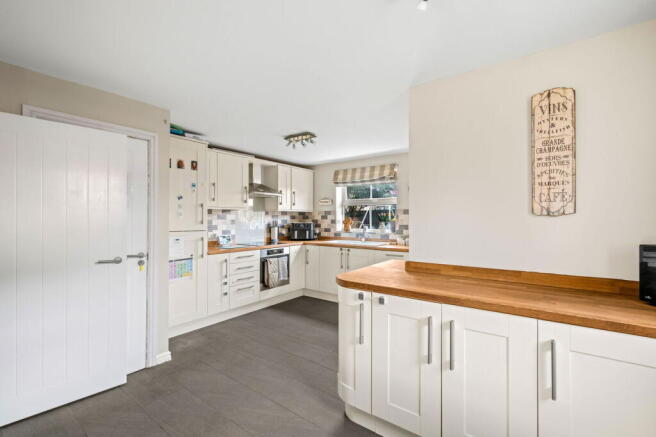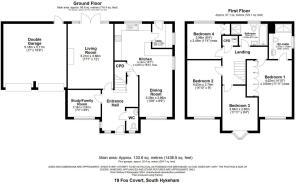19 Fox Covert, South Hykeham, Lincoln, LN6 9UG

- PROPERTY TYPE
Detached
- BEDROOMS
4
- BATHROOMS
2
- SIZE
1,438 sq ft
134 sq m
- TENUREDescribes how you own a property. There are different types of tenure - freehold, leasehold, and commonhold.Read more about tenure in our glossary page.
Freehold
Key features
- Superbly presented 4-bed detached family home on a private corner plot
- Modern open-plan kitchen/diner with separate utility room
- Two reception rooms – perfect for family life or working from home
- Stylish ensuite to main bedroom plus updated contemporary bathroom
- Generous, low-maintenance garden with decked seating & artificial lawn
- Double garage with power + gravel driveway for extra off-road parking
- Four genuine double bedrooms – no arguing over room sizes!
- Sought-after South Hykeham location with great transport links
- Excellent local schools, shops, and North Hykeham train station nearby
- Move-in ready – modern, spacious, and beautifully maintained
Description
Becketts welcome you to view 19 Fox Covert, South Hykeham, Lincoln, LN6 9UG
This superbly presented four-bedroom detached family home is positioned on a private corner plot in the highly sought-after area of South Hykeham. Spacious throughout and lovingly and thoughtfully improved by the current owners, the property offers versatile living space, modern fixtures, and a private, enclosed garden — ideal for family life and entertaining.
Why buyers will love this home
Buyers will love this home for its spacious and well-thought-out layout, modern open plan kitchen/diner and recently updated bathrooms, and the flexibility offered by two reception rooms. Set on a generous corner plot with a private, low-maintenance garden, it’s ideal for families or those working from home. The location is quiet yet convenient, with great access to local schools, amenities and transport — plus plenty of parking with a double garage and driveway.
The layout
Starting with inviting entrance hallway that also includes a convenient ground floor WC. Just off the hallway, you’ll find a versatile study or family room — ideal for working from home or giving the kids their own dedicated space.
Further along the hallway, you step into a generous 17ft by 12ft living room, bathed in natural light thanks to the French doors that open straight out to the garden — perfect for indoor-outdoor living. The well-appointed fitted kitchen is both stylish and practical, seamlessly flowing into the dining area, making it great for hosting or keeping the family together at mealtimes. From the kitchen, there’s also a separate utility room — a real bonus for the current owners who find it particularly handy with pets at home.
Heading upstairs, you’re treated to four genuine double bedrooms. The standout is bedroom one, boasting a full wall of fitted wardrobes and a modern ensuite featuring a sleek double shower. The family bathroom has also been tastefully updated with a contemporary suite.
Outside, the rear garden is an absolute gem — a great size, fully enclosed, and nice and private. It’s been thoughtfully designed with low-maintenance artificial grass, decked seating areas, and space for both entertaining and play. Whether it’s kids, pets, or weekend BBQs, this garden can handle it all.
You’ll also find a personnel door leading directly to your double garage, which comes with power, lighting, and two up-and-over doors. The gravelled driveway provides additional off-road parking.
The property comes with gas central heating and upvc double glazing throughout.
Accommodation and measurements
Total Living Area: Approx. 133.6 sq. m / 1,438.5 sq. ft
Garage Area: Approx. 26.4 sq. m / 284.7 sq. ft
Grand Total (including garage): Approx. 160 sq. m / 1,723.2 sq. ft
Ground Floor:
Living Room: 5.21m x 3.66m (17'1" x 12')
Kitchen: 4.14m x 4.67m max (13'7" x 15'4")
Utility Room: 1.98m x 1.53m (6'6" x 5'4")
Dining Room: 3.29m x 2.66m (10'9" x 8'9")
Study/Family Room: 2.18m x 2.67m (7'2" x 8'9")
Double Garage: 5.18m x 5.11m (17' x 16'9")
First Floor:
Bedroom 1: 4.52m x 3.64m max (14'10" x 11'11")
En-suite to Bedroom 1: 2.87m x 1.93m (9'5" x 6'4")
Bedroom 2: 4.52m x 2.74m (14'10" x 9')
Bedroom 3: 3.64m x 2.85m (11'11" x 9'4")
Bedroom 4: 2.86m x 3.45m (9'4" x 11'4")
Family Bathroom: 1.80m x 2.95m (5'11" x 9'8")
Location, Location, Location...
Situated in the highly popular area of South Hykeham, with access to a wide choice of excellent primary and secondary schools, amenities and transport links (A46, A1 and other roads) including fast rail links to London Kings Cross (less than 90 minutes) direct from Lincoln. North Hykeham has its own train station with free parking, ideal for those days out shopping or the daily commuter.
What3words: ///conspire.spice.umbrella
TENURE – Freehold
EPC RATING - C
SERVICES - Mains Gas, water, electricity, and drainage are connected.
COUNCIL TAX - This home is in Council Tax Band D according to the NKDC website.
AGENTS NOTE - Please be advised that their property details may be subject to change and must not be relied upon as an accurate description of this home. Although these details are thought to be materially correct, the accuracy cannot be guaranteed, and they do not form part of any contract. All services and appliances must be considered 'untested' and a buyer should ensure their appointed solicitor collates any relevant information or service/warranty documentation. Please note, all dimensions are approximate/maximums and should not be relied upon for the purposes of floor coverings.
ANTI-MONEY LAUNDERING REGULATIONS
We are required by law to conduct Anti-Money Laundering (AML) checks on all parties involved in the sale or purchase of a property. We take the responsibility of this seriously in line with HMRC guidance in ensuring the accuracy and continuous monitoring of these checks. Our partner, Movebutler, will carry out the initial checks on our behalf. They will contact you once your offer has been accepted, to conclude where possible a biometric check with you electronically.
As an applicant, you will be charged a non-refundable fee of £30 (inclusive of VAT) per buyer for these checks. The fee covers data collection, manual checking, and monitoring. You will need to pay this amount directly to Movebutler and complete all Anti-Money Laundering (AML) checks before your offer can be formally accepted.
CGI Disclaimer
Please note: Some images used in this advert are computer-generated (CGI) and are intended for illustrative purposes only. These visuals are included to provide an impression of how the property could look when completed/furnished. Actual finishes, layouts, and landscaping may vary and should not be relied upon as an exact representation. For full details, please contact Becketts.
To arrange your viewing on 19 Fox Covert, please call Becketts quoting the property address.
- COUNCIL TAXA payment made to your local authority in order to pay for local services like schools, libraries, and refuse collection. The amount you pay depends on the value of the property.Read more about council Tax in our glossary page.
- Band: D
- PARKINGDetails of how and where vehicles can be parked, and any associated costs.Read more about parking in our glossary page.
- Garage,Driveway
- GARDENA property has access to an outdoor space, which could be private or shared.
- Private garden,Patio
- ACCESSIBILITYHow a property has been adapted to meet the needs of vulnerable or disabled individuals.Read more about accessibility in our glossary page.
- Ask agent
19 Fox Covert, South Hykeham, Lincoln, LN6 9UG
Add an important place to see how long it'd take to get there from our property listings.
__mins driving to your place
Explore area BETA
Lincoln
Get to know this area with AI-generated guides about local green spaces, transport links, restaurants and more.
Get an instant, personalised result:
- Show sellers you’re serious
- Secure viewings faster with agents
- No impact on your credit score
Your mortgage
Notes
Staying secure when looking for property
Ensure you're up to date with our latest advice on how to avoid fraud or scams when looking for property online.
Visit our security centre to find out moreDisclaimer - Property reference S1407872. The information displayed about this property comprises a property advertisement. Rightmove.co.uk makes no warranty as to the accuracy or completeness of the advertisement or any linked or associated information, and Rightmove has no control over the content. This property advertisement does not constitute property particulars. The information is provided and maintained by Becketts Independent Estate Agents, powered by exp, Lincoln. Please contact the selling agent or developer directly to obtain any information which may be available under the terms of The Energy Performance of Buildings (Certificates and Inspections) (England and Wales) Regulations 2007 or the Home Report if in relation to a residential property in Scotland.
*This is the average speed from the provider with the fastest broadband package available at this postcode. The average speed displayed is based on the download speeds of at least 50% of customers at peak time (8pm to 10pm). Fibre/cable services at the postcode are subject to availability and may differ between properties within a postcode. Speeds can be affected by a range of technical and environmental factors. The speed at the property may be lower than that listed above. You can check the estimated speed and confirm availability to a property prior to purchasing on the broadband provider's website. Providers may increase charges. The information is provided and maintained by Decision Technologies Limited. **This is indicative only and based on a 2-person household with multiple devices and simultaneous usage. Broadband performance is affected by multiple factors including number of occupants and devices, simultaneous usage, router range etc. For more information speak to your broadband provider.
Map data ©OpenStreetMap contributors.




