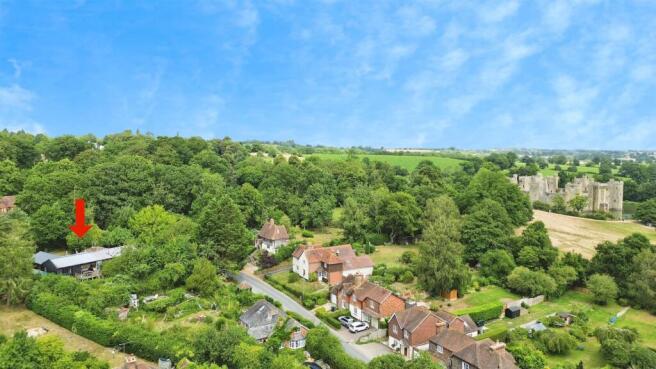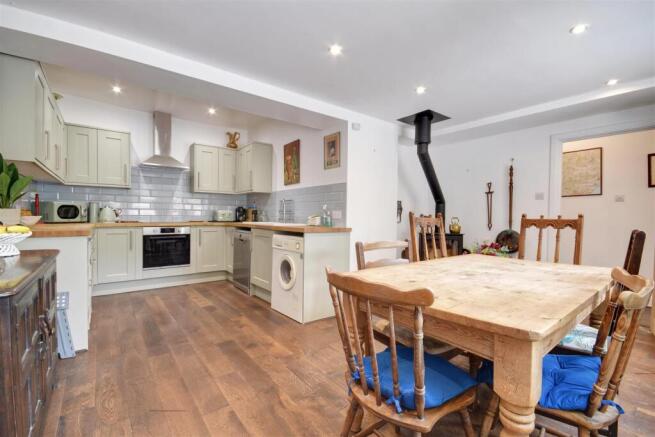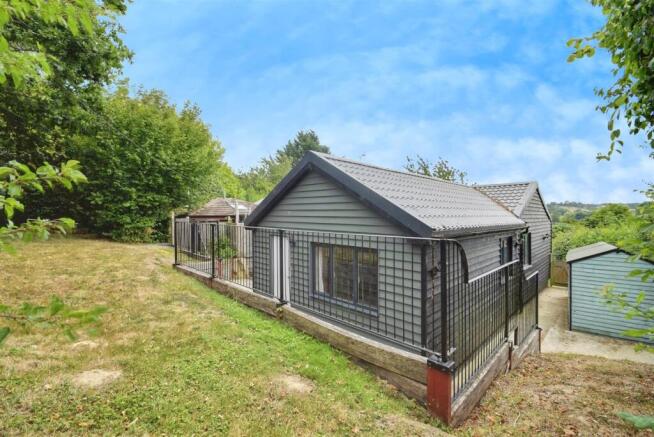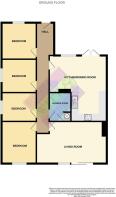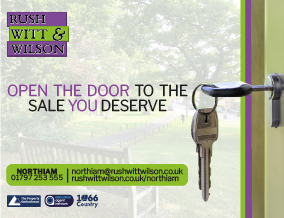
Castle Hill, Bodiam

- PROPERTY TYPE
Semi-Detached
- BEDROOMS
4
- BATHROOMS
1
- SIZE
Ask agent
- TENUREDescribes how you own a property. There are different types of tenure - freehold, leasehold, and commonhold.Read more about tenure in our glossary page.
Freehold
Description
The property is accessed via a public right of way which is a concrete path led from the village green itself. The walkway is approximately 100 to 150 yards from the green.
High level gate leads into the rear garden.
Inner Hallway - Part quarry tiled and engineered oak flooring, electric radiator.
Front Garden - Laid to lawn and enclosed by mature and established hedgerows and beautiful views looking into the Rother Valley and into the centre of Bodiam looking towards Bodiam railway station, further gate leading onto the path leading down to the village green, raised decked seating area with steps extending onto that area of lawn which provides a pleasant seating area with external lighting.
Entrance Hallway - The property is accessed via a painted timber door.
Bedroom Two - 3.05m x 2.92m (10' x 9'7 ) - Double glazed window to the rear elevation, electric radiator below.
Bedroom Three - 2.92m x 2.82m (9'7 x 9'3 ) - Double glazed window to the side aspect, electric radiator below, access panel to loft, beautiful views overlooking the vineyards and across the Rother Valley.
Bedroom Four - 2.87m x 2.44m (9'5 x 8' ) - Window to side, electric radiator below.
Bedroom One - 3.51m x 2.90m (11'6 x 9'6 ) - Double glazed window to the rear aspect enjoying beautiful views towards the Valley, radiator.
Sitting Room - 5.89m x 3.53m (19'4 x 11'7 ) - Engineered oak flooring, aluminium bi-folding doors leading onto the raised decked terrace, to one corner is a fitted cast iron wood burning stove over a quarry tiled hearth, electric radiator, access panel to loft.
Shower Room Suite - 2.36m x 1.88m (7'9 x 6'2 ) - Quarry tiled flooring, recessed downlighters, extractor, cupboard housing the pressurised heating system. Free standing vanity unit, push flush WC, corner shower cubicle with screen door, ceramic wall tiling, contemporary mixer with large rainfall head with rinser attachment, heated towel radiator.
Kitchen/Dining Room - 5.61m x 4.78m (18'5 x 15'8 ) - Engineered oak flooring, window and part glazed external door with matching side light window to the rear terrace, space for dining table and chairs, recessed downlights, fitted corner wood burning stove over a slate hearth, open access to the kitchen, Rointe electric radiator. Range of fitted base and wall units with sage green shaker style doors with sit beneath oak block counter tops, four ring Lamona induction hob, stainless steel extractor canopy and light above, metro wall tiling with a variety of above counter level power points, under counter space for free standing fridge, dishwasher and washing machine, inset single stainless ceramic basin with drainer and tap.
Outside -
Rear Garden - Concrete path extending to the side where there is a low level gate leading into the front garden, two garden sheds, external lighting, concrete path extends to the rear where there is a railway sleeper retaining wall and galvanised railings leading onto a tiered lawn and there is also galvanised steps leading from an area of hardstanding to the rear leading onto the lawn. The garden is enclosed by mature boundaries and where the area of hardstanding is to the rear they have doors leading into the kitchen/breakfast room, external tap and power point, seating area, space for table and chairs. Within the garden there is a small cabin with deck steps extending to a part glazed timber door. There is also a decked seating area within the garden enjoying beautiful views towards the Rother Valley. The low level gate to the side leads into the front garden. which is laid to lawn and enclosed by mature and established hedgerows and beautiful views looking into the Rother Valley and into the centre of Bodiam looking towards Bodiam railway station, further gate leading onto the path leading down to the village green, raised decked seating area.
Cabin - 3.48m x 2.26m (11'5 x 7'5 ) - The cabin is of timber construction, window to front and to the side, power supply, lighting, ladder steps leading to an eaves sleeping area.
Services - Private drainage
Electric Heating System
Local Authority - Rother District Council. Band C
Agents Note - None of the services or appliances mentioned in these sale particulars have been tested.
It should also be noted that measurements quoted are given for guidance only and are approximate and should not be relied upon for any other purpose.
A property may be subject to restrictive covenants and a copy of the title documents are available for inspection.
If you are seeking a property for a particular use or are intending to make changes please check / take appropriate legal advice before proceeding.
Brochures
Castle Hill, BodiamBrochure- COUNCIL TAXA payment made to your local authority in order to pay for local services like schools, libraries, and refuse collection. The amount you pay depends on the value of the property.Read more about council Tax in our glossary page.
- Band: C
- PARKINGDetails of how and where vehicles can be parked, and any associated costs.Read more about parking in our glossary page.
- Ask agent
- GARDENA property has access to an outdoor space, which could be private or shared.
- Yes
- ACCESSIBILITYHow a property has been adapted to meet the needs of vulnerable or disabled individuals.Read more about accessibility in our glossary page.
- Ask agent
Castle Hill, Bodiam
Add an important place to see how long it'd take to get there from our property listings.
__mins driving to your place
Get an instant, personalised result:
- Show sellers you’re serious
- Secure viewings faster with agents
- No impact on your credit score
Your mortgage
Notes
Staying secure when looking for property
Ensure you're up to date with our latest advice on how to avoid fraud or scams when looking for property online.
Visit our security centre to find out moreDisclaimer - Property reference 34085418. The information displayed about this property comprises a property advertisement. Rightmove.co.uk makes no warranty as to the accuracy or completeness of the advertisement or any linked or associated information, and Rightmove has no control over the content. This property advertisement does not constitute property particulars. The information is provided and maintained by Rush Witt & Wilson, Northiam. Please contact the selling agent or developer directly to obtain any information which may be available under the terms of The Energy Performance of Buildings (Certificates and Inspections) (England and Wales) Regulations 2007 or the Home Report if in relation to a residential property in Scotland.
*This is the average speed from the provider with the fastest broadband package available at this postcode. The average speed displayed is based on the download speeds of at least 50% of customers at peak time (8pm to 10pm). Fibre/cable services at the postcode are subject to availability and may differ between properties within a postcode. Speeds can be affected by a range of technical and environmental factors. The speed at the property may be lower than that listed above. You can check the estimated speed and confirm availability to a property prior to purchasing on the broadband provider's website. Providers may increase charges. The information is provided and maintained by Decision Technologies Limited. **This is indicative only and based on a 2-person household with multiple devices and simultaneous usage. Broadband performance is affected by multiple factors including number of occupants and devices, simultaneous usage, router range etc. For more information speak to your broadband provider.
Map data ©OpenStreetMap contributors.
