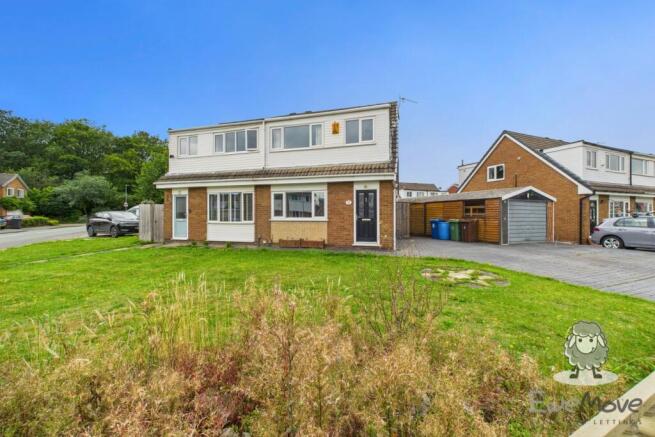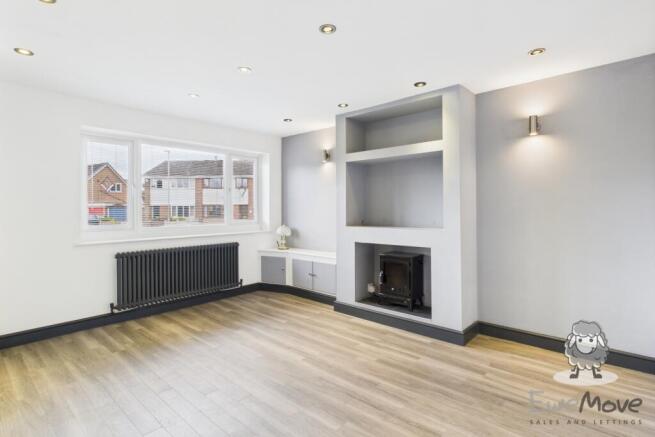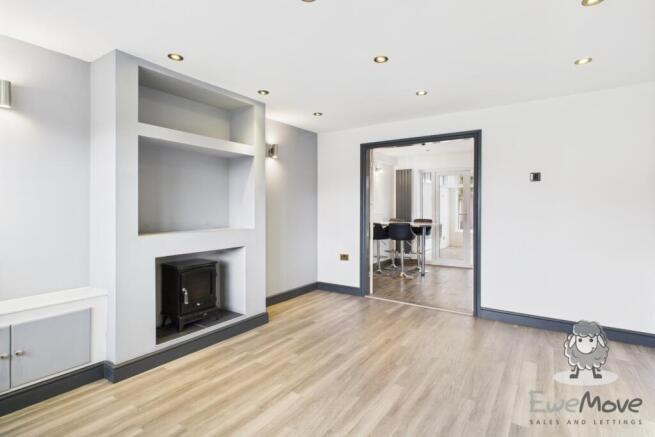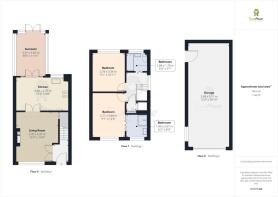Stratton Drive, Platt Bridge, Wigan, Lancashire, WN2

- PROPERTY TYPE
Semi-Detached
- BEDROOMS
2
- BATHROOMS
2
- SIZE
Ask agent
Key features
- Call 24/7 to arrange a viewing
- Fantastic corner plot
- Driveway parking for multiple vehicles
- Double garage
- Stylish kitchen with built in appliances
- 2 Double bedrooms
- Family bathroom and additional shower room
- Conservatory
- Low maintenance rear garden
Description
A stylish home with modern decoration, fixtures and fittings to the ground floor with scope to modernise the first floor, set in a quiet residential spot in Platt Bridge.
-[ABOUT YOUR NEW HOME]-
The first thing you'll notice when you arrive at this property on Stratton Drive is just how much space greets you out front. The home sits proudly on a generous corner plot, giving you a vast stretch of lawn that instantly sets it apart from others on the street. There's something comforting about the way the house presents itself – a neat, semi-detached home with a smart front door that feels welcoming.
To your right, the sizeable block-paved driveway offers more than enough room for multiple cars, making life that little bit easier when friends or family come to visit. It leads directly to a generous double detached garage, ideal for storing bikes or tools, or even converting into a gym or workshop space if that's more your thing.
What's great here is how open everything feels. There's no sense of being boxed in. The corner plot gives you that extra breathing room, and you can already start to imagine how lovely the front garden could look with a few flower beds.
Step through the front door and into your entrance hall, where there's space to hang up your coat, kick off your shoes, and instantly feel at home.
Moving into the reception room you'll see the living space has been magnificently modernised. It's bright, spacious, and features wonderful contemporary touches. In addition to the natural light pouring in from the wide front-facing window, casting a gentle glow across the wood effect flooring, the ceiling spotlights add to the brightness no matter the time of day. You'll naturally be drawn to the striking feature wall, featuring the integrated alcove shelving for family portraits, decorative items and space for a wall-mounted TV, complete with space also for a wood-burning style stove. From curling up on the sofa on a Sunday evening to hosting friends and family for a social gathering, this living room is a place to be proud of.
Continue through those internal double doors and you'll find yourself in a fantastic open-plan kitchen and dining area. There's a natural rhythm to how the space is arranged, making everyday tasks and special occasions equally enjoyable.
Take a closer look at the kitchen and you'll see it's been finished with care and style. Spotlights tucked into the kickboards and under-cabinet lighting add a subtle glow, perfect for setting the mood as you cook.
Just off to the side, the dining area gives you room to gather, eat and catch up. Patio doors lead you out to the conservatory, offering an extra flexible living space that could be a garden room, playroom, or home office, depending on what suits your lifestyle best.
Step through the patio doors at the back of the house and you'll find yourself in your private courtyard-style garden. It's a peaceful, low-maintenance space that gives you all the room you need to unwind or entertain.
The garden has been paved in a warm terracotta tone that brings a Mediterranean feel to the space. Whether you're pulling up a couple of chairs and soaking up the sunshine, setting up a barbecue with friends, or letting the kids scoot about, this garden gives you the freedom to enjoy it your way. There's no lawn to worry about, so your weekends stay free for relaxing, not mowing.
Along one side, a lovely pergola section adds a little touch of charm. It's easy to picture this area strung with fairy lights or climbing plants, becoming your evening retreat with a glass of wine in hand.
It's a tidy, practical outdoor space that still offers plenty of personality and potential, whether you want a suntrap courtyard or a space to entertain all year round.
Back inside, follow the staircase up and arrive at the first-floor landing, complete with a handy storage cupboard. While the ground floor has already had its stylish transformation, the upper level gives you the chance to put your own stamp on things, creating something that matches your taste and lifestyle.
With a generous footprint to work with, you've got the perfect canvas to bring your ideas to life. The master bedroom is positioned at the front of the property. It's a brilliant size, with a full wall of fitted wardrobes and overhead storage, making everyday life that bit easier. You'll have no shortage of storage, and there's a cosy feel to the room that makes it a relaxing space to unwind. Here you'll also find your private en-suite, fitted with a striking hydro-massage shower pod and stylish vanity basin. Whether you're in need of a quick morning boost or a peaceful moment to yourself, it adds that little bit of everyday luxury.
Next door, you'll find the second double bedroom, which is positioned at the rear. It's a blank canvas with lovely natural light, making it ideal for a guest room, a teenager's space, or even a shared bedroom for the little ones. Again, there's plenty of scope here to make it your own.
And then there's the family bathroom, tucked at the end of the landing. Crisp and modern, it features a bath with a glass shower screen, basin, W/C and neutral tiling, giving you everything you need in a clean, simple layout. Whether you're running a quick bath for the kids or indulging in a soak at the end of a long day, this room's ready to serve.
-[LIVING ON STRATTON DRIVE]-
Stratton Drive sits within Platt Bridge, a residential suburb to the south of Wigan town centre. Platt Bridge borders Hindley, Abram, Ince in Makerfield and Bamfurlong.
It's a wonderful spot to live, surrounded by beautiful natural greenery, backing onto the Leeds and Liverpool Canal. This is perfect for bike rides or leisurely strolls to enjoy the local serenity, connecting to the nearby Turners Flash nature reserve.
The nearest train station is Ince, ensuring you are kept well-connected.
If education is a factor in your choice to move, you've no shortage of local schools close by, including Holy Family Catholic Academy, St John's CoE Primary, and St Mary's CE school.
-[MATERIAL INFORMATION]-
Tenure Type: Leasehold
Tenure Length: 950
Tenure Expiry Date: 15/03/2975
Annual Ground Rent: £12.00
Council Tax Band: B
Construction Type: Standard
Sources of Heating: Gas
Sources of Electricity supply: Mains
Sources of Water Supply: Mains
Primary Arrangement for Sewerage: Mains
Broadband Connection: standard 15 mbps, Superfast 53 mbps, Ultrafast 1000 mbps
Mobile Signal/Coverage: good
Parking: Driveway/Garage
Building Safety: not assessed
Listed Property: No
Restrictions: No
Private Rights of Way: No
Public Rights of Way: No
Flooded in Last 5 Years: No
Sources of Risk: None
Flood Defences: N/A
Planning Permission/Development Proposals: No
Entrance Location: Front
Accessibility Measures: None
Located on a Coalfield: No
Other Mining Related Activities: No
-[IMPORTANT DISCLAIMER]-
Please note: We strive to ensure that the details included (for example: description, dimensions, floorplan, photographs) within our property listings are accurate, but should all be taken as a general guide only. Any potential buyers are responsible for carrying out their own due diligence and investigations on the property they are interested in purchasing. The condition and working order of any items within the property such as appliances have not been tested. We recommend any interested parties arrange or conduct their own checks on the property to satisfy their own requirements.
Property fixtures and fittings have not been tested and are the responsibility of the buyer. Any fixtures and fittings within the property are to be agreed with the seller and it should not be assumed that any items will be left behind. Room sizes should not be relied on to purchase furniture or floor coverings. In some cases, we digitally stage properties for marketing purposes.
- COUNCIL TAXA payment made to your local authority in order to pay for local services like schools, libraries, and refuse collection. The amount you pay depends on the value of the property.Read more about council Tax in our glossary page.
- Band: B
- PARKINGDetails of how and where vehicles can be parked, and any associated costs.Read more about parking in our glossary page.
- Yes
- GARDENA property has access to an outdoor space, which could be private or shared.
- Yes
- ACCESSIBILITYHow a property has been adapted to meet the needs of vulnerable or disabled individuals.Read more about accessibility in our glossary page.
- Ask agent
Stratton Drive, Platt Bridge, Wigan, Lancashire, WN2
Add an important place to see how long it'd take to get there from our property listings.
__mins driving to your place
Get an instant, personalised result:
- Show sellers you’re serious
- Secure viewings faster with agents
- No impact on your credit score
Your mortgage
Notes
Staying secure when looking for property
Ensure you're up to date with our latest advice on how to avoid fraud or scams when looking for property online.
Visit our security centre to find out moreDisclaimer - Property reference 10552608. The information displayed about this property comprises a property advertisement. Rightmove.co.uk makes no warranty as to the accuracy or completeness of the advertisement or any linked or associated information, and Rightmove has no control over the content. This property advertisement does not constitute property particulars. The information is provided and maintained by EweMove, Covering North West England. Please contact the selling agent or developer directly to obtain any information which may be available under the terms of The Energy Performance of Buildings (Certificates and Inspections) (England and Wales) Regulations 2007 or the Home Report if in relation to a residential property in Scotland.
*This is the average speed from the provider with the fastest broadband package available at this postcode. The average speed displayed is based on the download speeds of at least 50% of customers at peak time (8pm to 10pm). Fibre/cable services at the postcode are subject to availability and may differ between properties within a postcode. Speeds can be affected by a range of technical and environmental factors. The speed at the property may be lower than that listed above. You can check the estimated speed and confirm availability to a property prior to purchasing on the broadband provider's website. Providers may increase charges. The information is provided and maintained by Decision Technologies Limited. **This is indicative only and based on a 2-person household with multiple devices and simultaneous usage. Broadband performance is affected by multiple factors including number of occupants and devices, simultaneous usage, router range etc. For more information speak to your broadband provider.
Map data ©OpenStreetMap contributors.




