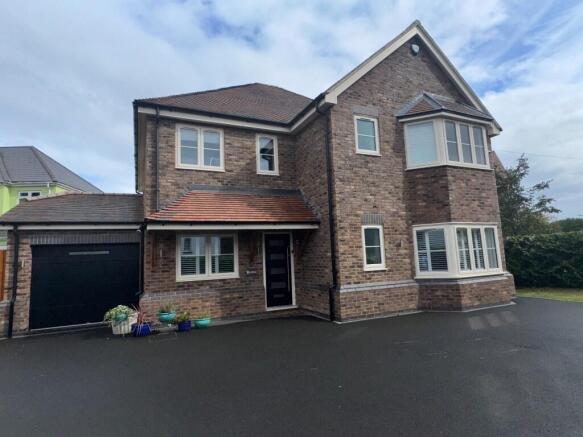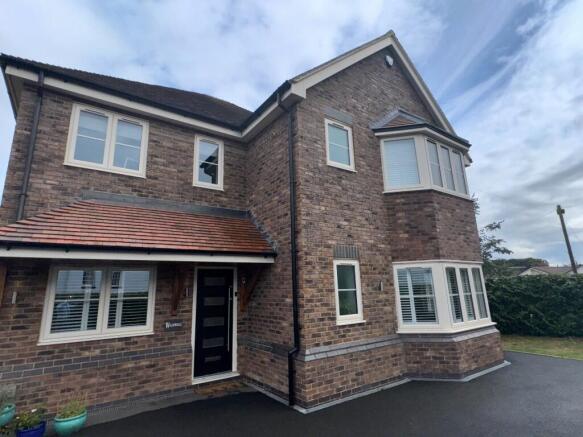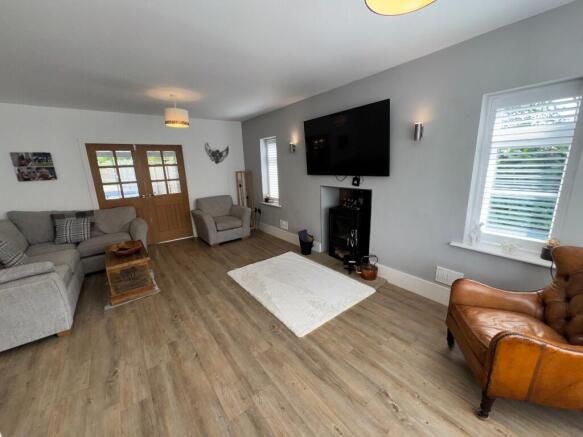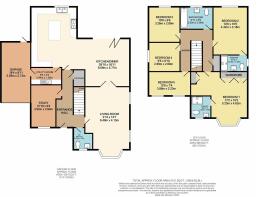Willowdale Hawthorne Lane Codsall WV8 2DA

- PROPERTY TYPE
Detached
- BEDROOMS
5
- BATHROOMS
3
- SIZE
2,109 sq ft
196 sq m
- TENUREDescribes how you own a property. There are different types of tenure - freehold, leasehold, and commonhold.Read more about tenure in our glossary page.
Freehold
Key features
- Five Bedroom Detached Property
- Large Open Plan Kitchen/Diner
- Five Double Bedrooms including Two Ensuite Bathrooms
- Dining Area with Bio-Fold Door Leading to the Patio/Rear Garden
- Electric Gate with parking for multiple vehicles
- Study/Playroom
- Underfloor Heating / Ground Floor
- Utility
- Double Garage
- Newly Built property - NHBC warranty
Description
This stunning 5 Bed Detached family Home is situated in the highly desirable South Staffordshire village of Codsall. The area offers an excellent range of local amenities, more than sufficient for everyday requirements, and also provides convenient access to Wolverhampton.
Rail services are available from both Codsall and Bilbrook stations, offering direct connections to Birmingham. The M54 is readily accessible, ensuring swift travel to Shrewsbury, Birmingham, and beyond.
The locality is well served by education, with Codsall Community High School within easy walking distance, along with a wide selection of other schools nearby.
ACCOMMODATION
*Ground Floor*
The property is approached via a spacious reception hall, which provides access to a Study on the left and a generously sized Living Room on the right. The focal point of the Living Room is a central log burner, complemented by an impressive bay window that floods the space with natural light.
A cloakroom/WC is conveniently positioned off the hall. The Living Room leads through to a superb open-plan Kitchen/Dining Room. The kitchen is sleek in design, with a minimalist aesthetic and high-quality fittings. To the rear, a well-appointed Utility Room provides direct access to the double garage. Bi-folding doors from the Kitchen/Dining Room open onto the rear terrace and gardens, creating an ideal flow for modern family living.
First Floor
A staircase with glazed balustrade rises to a galleried landing, from which all five bedrooms are accessed.
The Principal Bedroom is notably spacious, benefiting from a bay window, fitted wardrobes, and a luxuriously appointed Ensuite Bathroom with a large shower, WC, and wall-mounted basin.
The Second Bedroom also features an Ensuite Shower Room with modern fittings, while Bedrooms Three, Four, and Five are all generously proportioned double rooms, each enjoying views to either the front or rear of the property.
**OUTSIDE**
Willowdale occupies a substantial plot extending to just under 200 sq m, with an impressive wide frontage. An electric gated, dual-access driveway provides ample parking for multiple vehicles and leads to the double garage.
The rear garden has been attractively landscaped with an elevated lawn area well-suited for children's play, and a large patio terrace ideal for outdoor dining and entertaining.
Specifications
Living Room - 6.49m x 4.13m (21'3" x 13'6")
Spacious room with log burner, Karndean flooring, windows with shutters, and French doors to the dining area.
Kitchen/Diner - 9.09m x 5.77m (29'9" x 18'11")
Integrated appliances include dishwasher, fridge freezer with ample units, breakfast bar and island Villeroy & Boch sink, Rangemaster Cooker, two sky lights and a window to rear- overlooking the garden.
The dining area has bifold doors which open onto the rear patio and fill this space with natural light.
Utility - 2.84m x 1.59m (9'3" x 5'2")
Karndean flooring, units, sink, garage access, and space for white goods.
Study/Office - 3.92m x 2.84m (12'10" x 9'3")
Karndean flooring and front window.
Guest WC - 2.03m x 1.78m (6'7" x 5'10")
Wall mounted sink , Tiled floor, privacy glass and WC.
Landing
Carpeted with airing cupboard, loft access, and doors to bedrooms and bathroom.
Bedroom One - 5.23m x 4.62m (17'1" x 15'1")
Bay window and shutters, fitted wardrobes, and ensuite.
Ensuite - 2.03m x 1.86m (6'7" x 6'1")
Tiled, walk in shower, wall mounted sink, WC, radiator, and privacy glass.
Bedroom Two - 4.42m x 3.18m (14'6" x 10'5")
Ensuite , carpeted and rear window..
Ensuite - 2.51m x 1.52m (8'2" x 4'11")
Walk-in shower, WC, wall mounted sink and tiles
Bedroom Three - 3.26m x 2.89m (10'8" x 9'5")
Carpeted with rear garden views.
Bedroom Four - 2.89m x 2.68m (9'5" x 8'9")
Double bedroom, carpet and window.
Bedroom Five - 3.86m x 2.23m (12'7" x 7'3")
Double bedroom located to the front and carpeted.
Family Bathroom - 3.02m x 2.06m (9'10" x 6'9")
Stylish modern bath, WC, wall mounted sink, towel rail and privacy glass.
Garage - 5.59m x 2.73m (18'4" x 8'11")
Electric door, with access via the utility.
Viewing - By arrangement through R&R R Properties Tettenhall office.
COUNCIL TAX BAND G - South Staffordshire County Council
POSSESSION Vacant possession will be given on completion.
TENURE - Freehold (We advise that all purchasers confirm the tenure status via a legal representative).
FIXTURES & FITTINGS - to be confirmed prior to acceptance of the sale
SERVICES - We are informed by the vendor that all mains services are connected.
PLEASE NOTE:
These details are for guidance only and do not form part of an offer or contract.
The measurements provided are approximate and should be independently verified by potential buyers before incurring any costs.
R&R Properties has not tested any appliances, equipment, fixtures, or services, and it is the responsibility of the buyer to confirm their working condition.
R&R Properties has not verified the legal title of the property, and we advise buyers to seek confirmation from their solicitor.
Looking to sell your home
The team at R&R Properties would love to offer you a complimentary market appraisal - with no obligation at all. Call us anytime, or simply pop in for a chat!
- COUNCIL TAXA payment made to your local authority in order to pay for local services like schools, libraries, and refuse collection. The amount you pay depends on the value of the property.Read more about council Tax in our glossary page.
- Ask agent
- PARKINGDetails of how and where vehicles can be parked, and any associated costs.Read more about parking in our glossary page.
- Garage,Driveway,Off street,Gated,Private,Garage en bloc
- GARDENA property has access to an outdoor space, which could be private or shared.
- Patio,Private garden,Enclosed garden,Rear garden,Terrace
- ACCESSIBILITYHow a property has been adapted to meet the needs of vulnerable or disabled individuals.Read more about accessibility in our glossary page.
- Ask agent
Willowdale Hawthorne Lane Codsall WV8 2DA
Add an important place to see how long it'd take to get there from our property listings.
__mins driving to your place
Get an instant, personalised result:
- Show sellers you’re serious
- Secure viewings faster with agents
- No impact on your credit score
About R & R Properties, Wolverhampton
THE OLD COACH HOUSE 13A UPPER GREEN MEWS TETTENHALL WOLVERHAMPTON WV6 8QH

Your mortgage
Notes
Staying secure when looking for property
Ensure you're up to date with our latest advice on how to avoid fraud or scams when looking for property online.
Visit our security centre to find out moreDisclaimer - Property reference KIRSTYWILLOWDALE. The information displayed about this property comprises a property advertisement. Rightmove.co.uk makes no warranty as to the accuracy or completeness of the advertisement or any linked or associated information, and Rightmove has no control over the content. This property advertisement does not constitute property particulars. The information is provided and maintained by R & R Properties, Wolverhampton. Please contact the selling agent or developer directly to obtain any information which may be available under the terms of The Energy Performance of Buildings (Certificates and Inspections) (England and Wales) Regulations 2007 or the Home Report if in relation to a residential property in Scotland.
*This is the average speed from the provider with the fastest broadband package available at this postcode. The average speed displayed is based on the download speeds of at least 50% of customers at peak time (8pm to 10pm). Fibre/cable services at the postcode are subject to availability and may differ between properties within a postcode. Speeds can be affected by a range of technical and environmental factors. The speed at the property may be lower than that listed above. You can check the estimated speed and confirm availability to a property prior to purchasing on the broadband provider's website. Providers may increase charges. The information is provided and maintained by Decision Technologies Limited. **This is indicative only and based on a 2-person household with multiple devices and simultaneous usage. Broadband performance is affected by multiple factors including number of occupants and devices, simultaneous usage, router range etc. For more information speak to your broadband provider.
Map data ©OpenStreetMap contributors.




