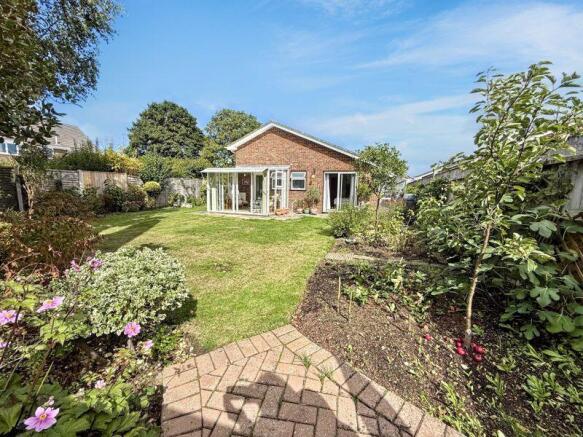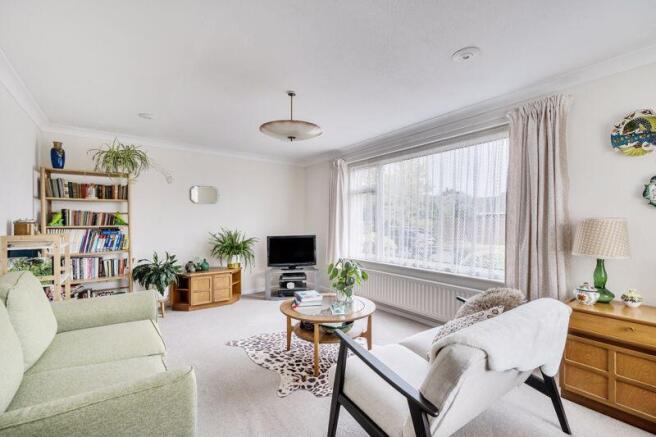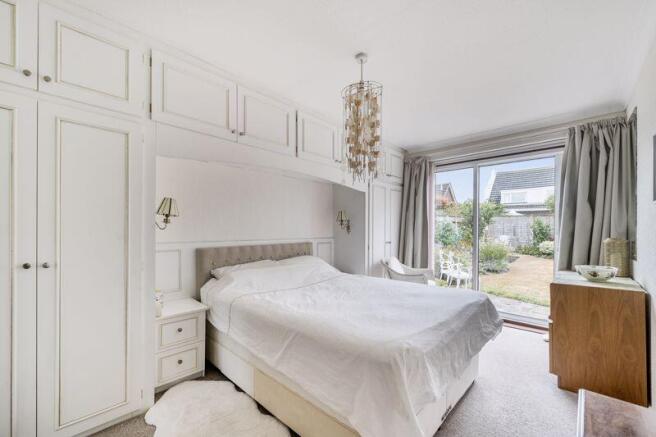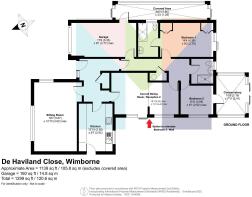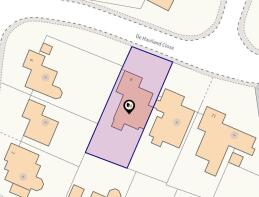
De Haviland Close, Merley, Wimborne, BH21

- PROPERTY TYPE
Detached
- BEDROOMS
3
- BATHROOMS
2
- SIZE
Ask agent
- TENUREDescribes how you own a property. There are different types of tenure - freehold, leasehold, and commonhold.Read more about tenure in our glossary page.
Freehold
Key features
- Spacious two/three bedroom detached property in a peaceful cul-de-sac
- Flexible layout with option to reinstate third bedroom if desired
- Generous dual-aspect lounge plus separate room for dining area / additional living space
- Bedroom 1 with sliding doors directly to the rear garden
- Bedroom 2 with access to conservatory overlooking the garden
- Secluded south-facing garden with multiple patio areas and privacy
- Block-paved driveway, integral garage with electric door, and side access
- No Forward Chain
Description
Overview
A deceptively spacious and versatile two/three bedroom detached property, tucked away in a peaceful cul-de-sac in Merley. The property offers bright, well-balanced accommodation, including a generous dual-aspect lounge, a separate dining room with flexible sitting space, and a conservatory overlooking the private south-facing garden.
Originally configured as three bedrooms, the home now provides two double bedrooms, with the former third bedroom opened up to create a larger, more sociable dining area — but it could easily be reinstated if desired.
The principal bedroom enjoys fitted wardrobes and sliding doors leading directly to the garden, while the second bedroom also features fitted wardrobes and access to the conservatory, which in turn opens onto the patio and garden.
Externally, there is ample parking on a block-paved driveway, along with an integral garage with electric door, power, and lighting. The well-established, south-facing garden is a particular highlight,...
Accommodation
An enclosed porch opens into a welcoming reception hall with a built-in coat cupboard. The dual-aspect lounge is bright and inviting, providing plenty of space for relaxing or entertaining. The fitted kitchen includes a range of units with space for appliances and has a door leading directly to the side garden, making it ideal for outdoor dining or everyday use.
The dining room also enjoys access to the side garden via sliding patio doors and flows into an additional sitting space, which was formerly the third bedroom. This area offers excellent flexibility and could easily be reinstated as a separate room if preferred.
The central hallway provides access to two well-proportioned bedrooms and includes a personal door into the garage. Bedroom one features fitted wardrobes and sliding doors opening directly onto the rear garden, while bedroom two also has fitted wardrobes and direct access into the conservatory, which enjoys garden views and sliding doors to the patio. A modern...
Outside and Gardens
To the front, a block-paved driveway provides parking for multiple vehicles and leads to the integral garage, which features an electric up-and-over door, lighting, and power. Behind the garage is a lean-to greenhouse with doors at either end, connecting to a handy storage area and side access.
The south-facing rear garden is a particular highlight — predominantly laid to lawn with mature borders and feature silver birch trees. Two main patio areas offer ideal spaces for outdoor dining, while an additional south-westerly patio to the side enjoys the evening sun. The garden is neatly enclosed, creating a secure and private retreat, perfect for gardening or entertaining.
Location and Area
De Haviland Close is a quiet and well-regarded cul-de-sac within the popular Merley area. Footpaths nearby lead directly to Oakley Lane, providing easy access to beautiful riverside walks towards Canford Magna and Wimborne.
Merley offers a range of everyday amenities, including local shops, a first school, health practice, and community centre, with regular bus services to Poole, Bournemouth, and surrounding towns. Wimborne town centre is just a short distance away, offering a variety of restaurants, cafés, independent shops, and cultural attractions.
The area is well connected by road, with the A31 providing routes to Bournemouth, Poole, and further afield to London. Nearby Delph Woods and the Castleman Trailway offer scenic walking and cycling paths, making this location ideal for those who enjoy an active lifestyle. With a welcoming community feel and excellent transport links, the area is equally suited to families, professionals, or those looking to downsize and enjoy...
Material Information
These particulars are believed to be correct, but their accuracy is not guaranteed. They do not form part of any contract. Nothing in these particulars shall be deemed to be a statement that the property is in good structural condition or otherwise, nor that any services, appliances, equipment or facilities are in good working order or have been tested. Purchasers should satisfy themselves on such matters prior to purchase.
Council Tax Band: E - £3056.26 - BCP Council
All Mains Services:
Boiler :2021
Brochures
Full Details- COUNCIL TAXA payment made to your local authority in order to pay for local services like schools, libraries, and refuse collection. The amount you pay depends on the value of the property.Read more about council Tax in our glossary page.
- Band: E
- PARKINGDetails of how and where vehicles can be parked, and any associated costs.Read more about parking in our glossary page.
- Yes
- GARDENA property has access to an outdoor space, which could be private or shared.
- Yes
- ACCESSIBILITYHow a property has been adapted to meet the needs of vulnerable or disabled individuals.Read more about accessibility in our glossary page.
- Ask agent
De Haviland Close, Merley, Wimborne, BH21
Add an important place to see how long it'd take to get there from our property listings.
__mins driving to your place
Get an instant, personalised result:
- Show sellers you’re serious
- Secure viewings faster with agents
- No impact on your credit score
Your mortgage
Notes
Staying secure when looking for property
Ensure you're up to date with our latest advice on how to avoid fraud or scams when looking for property online.
Visit our security centre to find out moreDisclaimer - Property reference 12728902. The information displayed about this property comprises a property advertisement. Rightmove.co.uk makes no warranty as to the accuracy or completeness of the advertisement or any linked or associated information, and Rightmove has no control over the content. This property advertisement does not constitute property particulars. The information is provided and maintained by Meyers, Wimborne & Broadstone. Please contact the selling agent or developer directly to obtain any information which may be available under the terms of The Energy Performance of Buildings (Certificates and Inspections) (England and Wales) Regulations 2007 or the Home Report if in relation to a residential property in Scotland.
*This is the average speed from the provider with the fastest broadband package available at this postcode. The average speed displayed is based on the download speeds of at least 50% of customers at peak time (8pm to 10pm). Fibre/cable services at the postcode are subject to availability and may differ between properties within a postcode. Speeds can be affected by a range of technical and environmental factors. The speed at the property may be lower than that listed above. You can check the estimated speed and confirm availability to a property prior to purchasing on the broadband provider's website. Providers may increase charges. The information is provided and maintained by Decision Technologies Limited. **This is indicative only and based on a 2-person household with multiple devices and simultaneous usage. Broadband performance is affected by multiple factors including number of occupants and devices, simultaneous usage, router range etc. For more information speak to your broadband provider.
Map data ©OpenStreetMap contributors.
