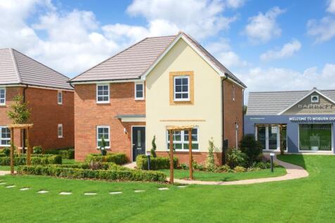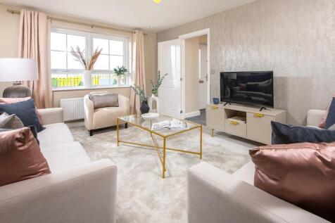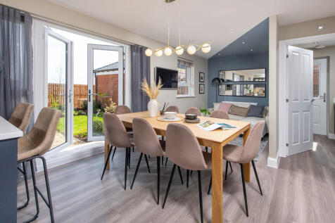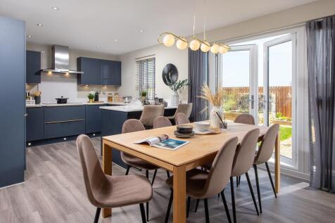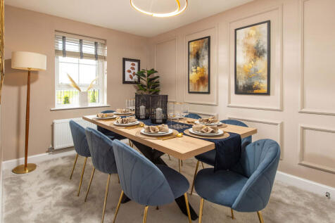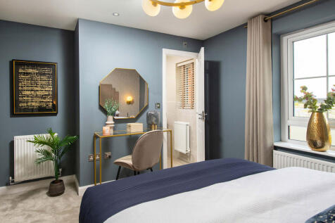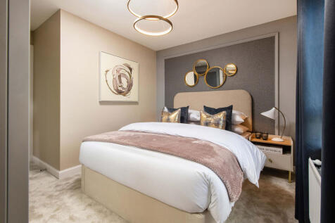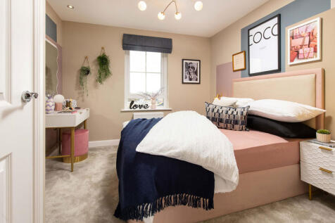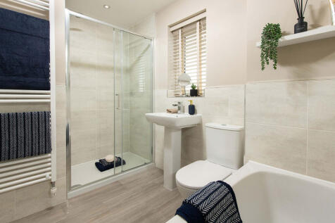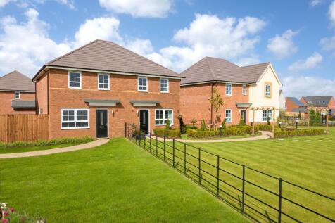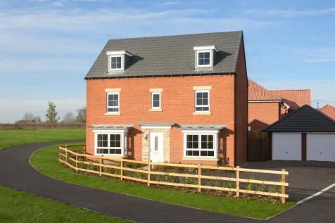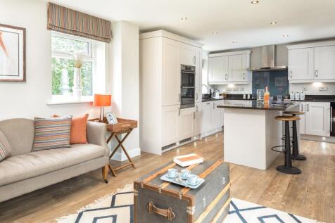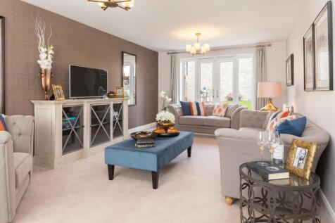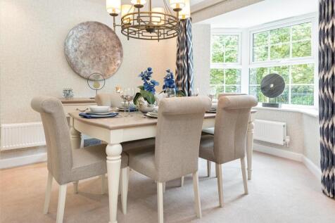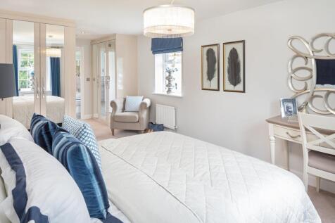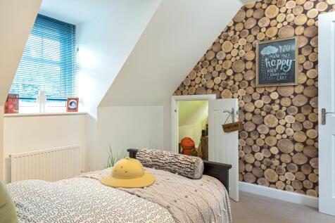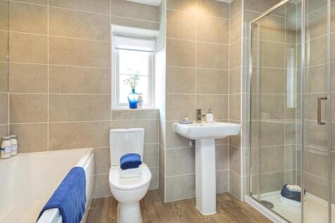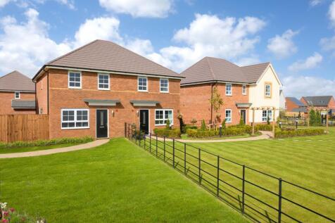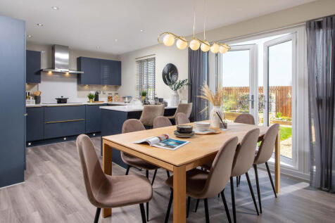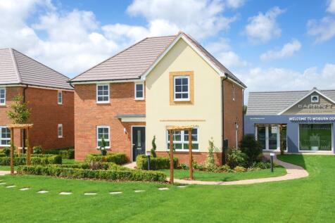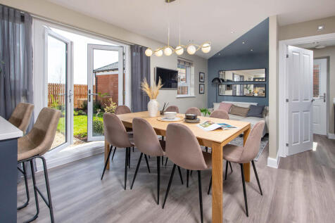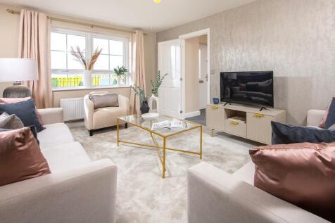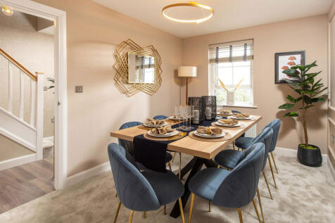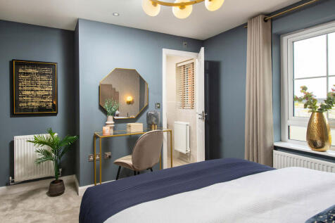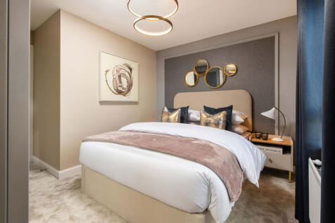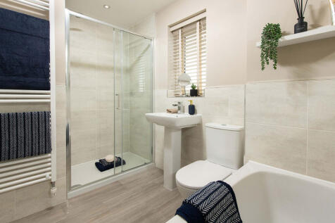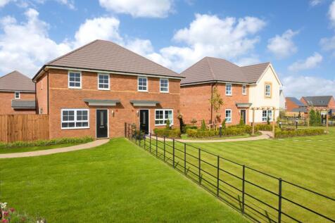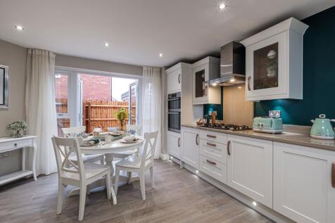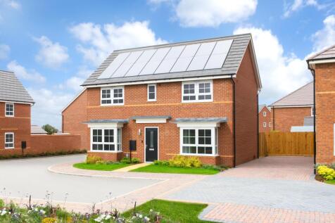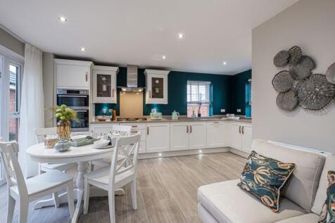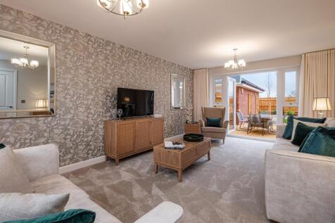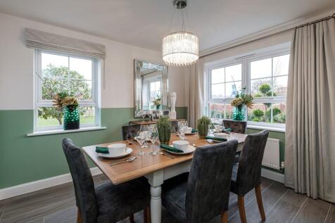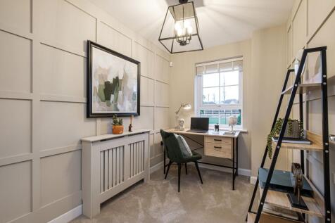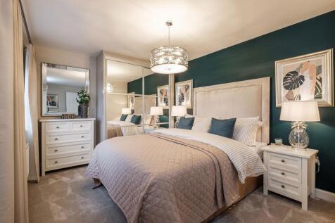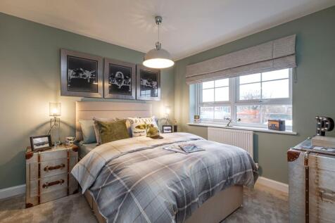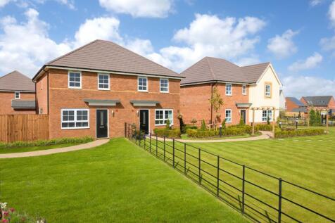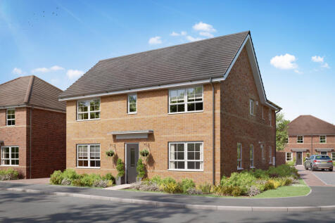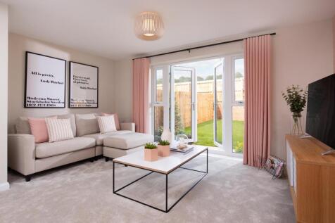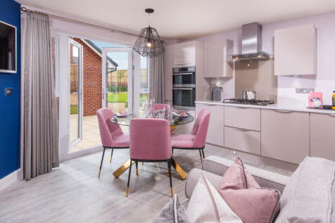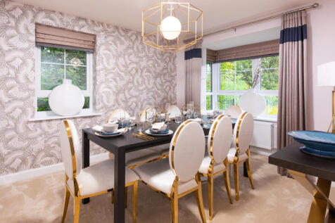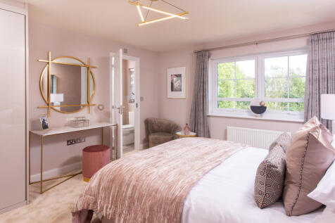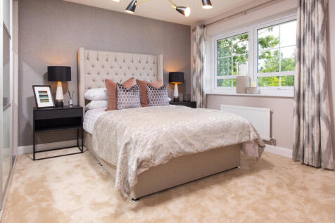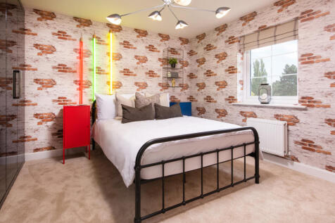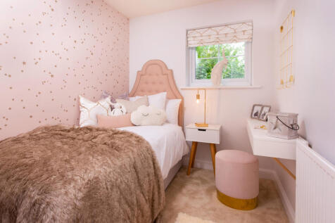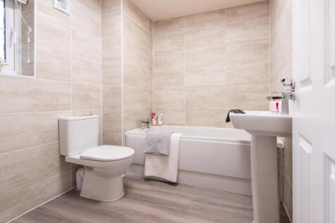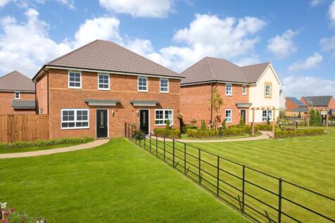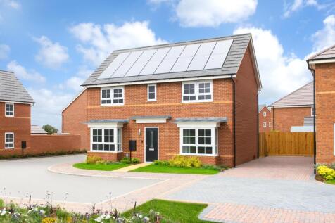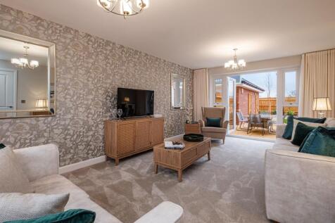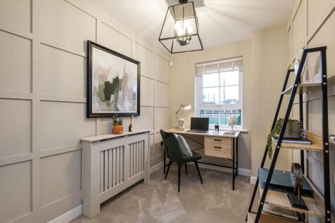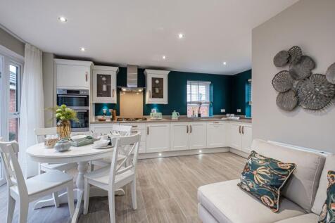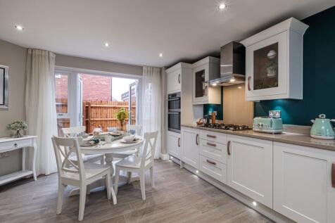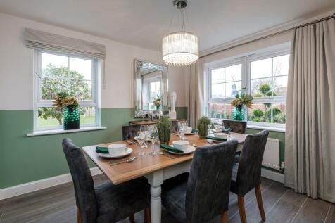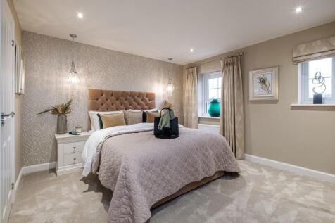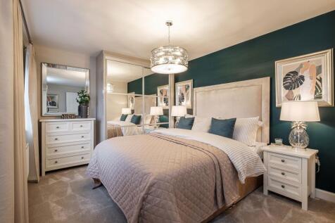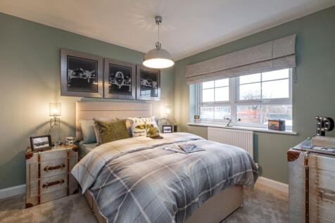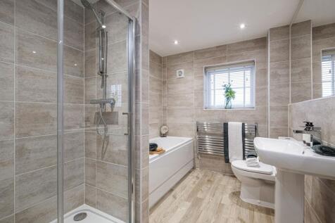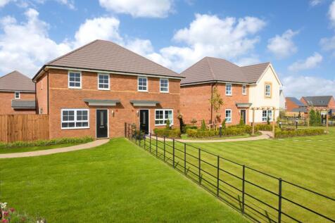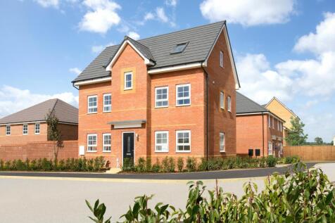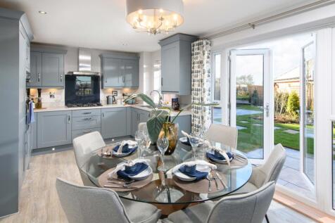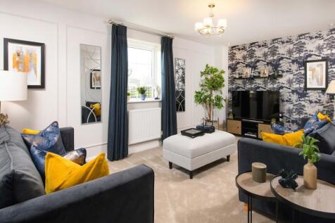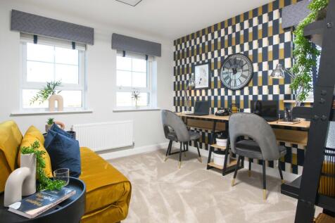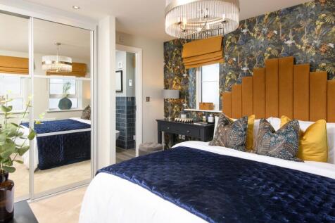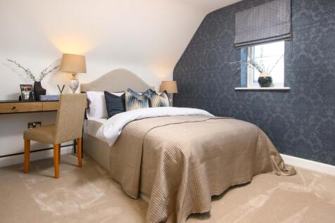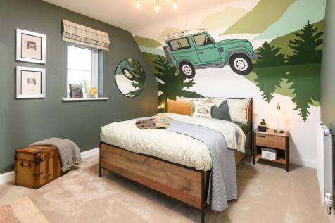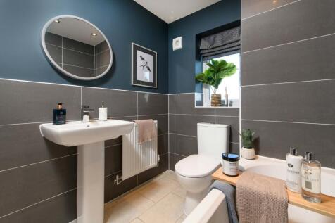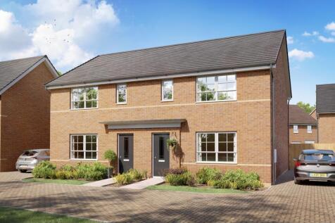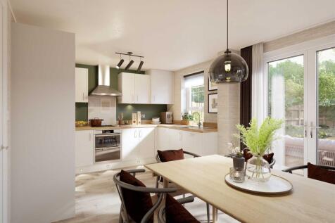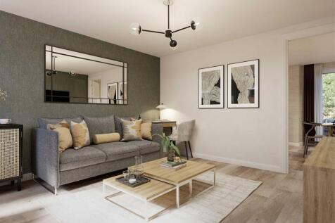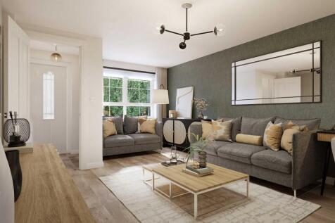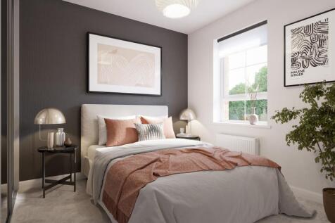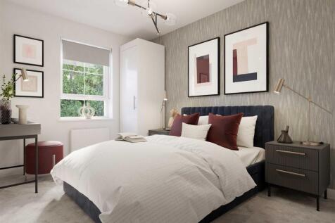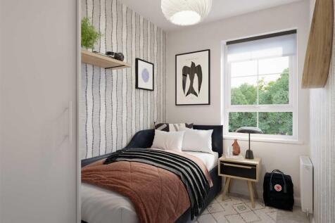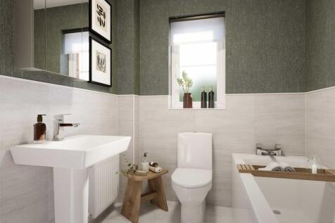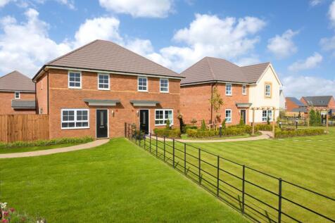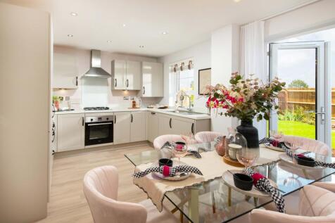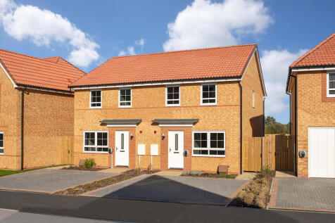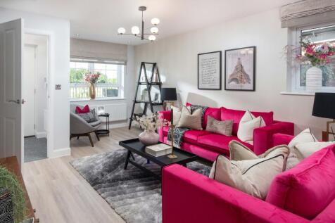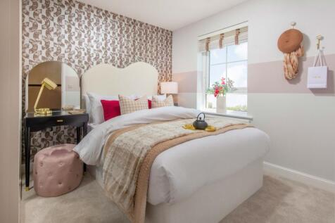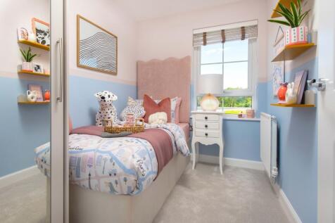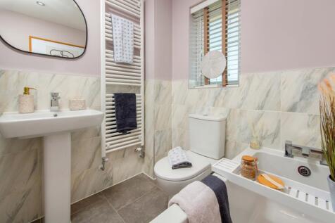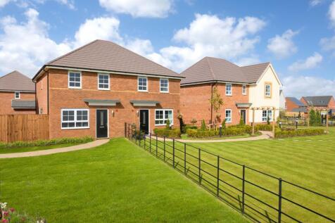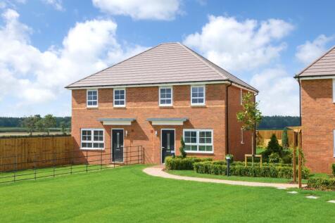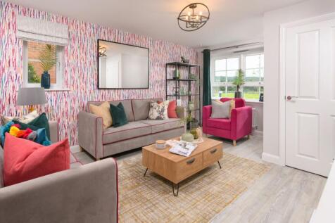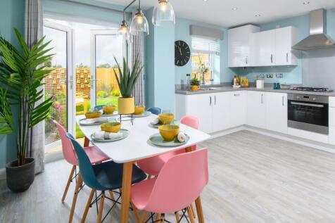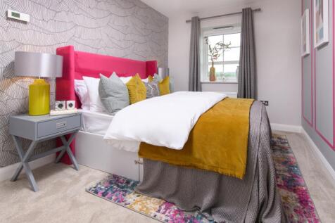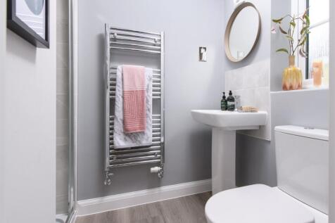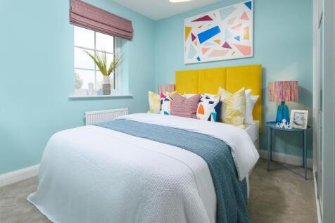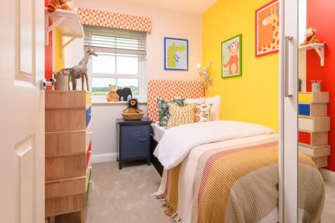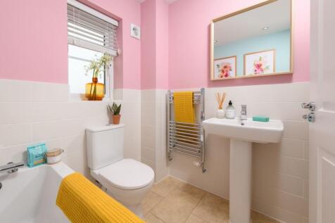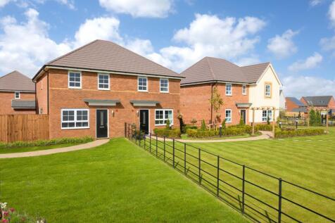Properties For Sale by Barratt Homes, including sold STC
10 results
READY TO MOVE INTO. £32,000 TOWARDS YOUR MOVE*. + UPGRADES WORTH OVER £13,000. *PLOT 110 - THE LAMBERTON AT WOBURN DOWNS*. The Hub of the Lamberton is the open-plan kitchen/diner with family area. You'll also find a separate dining room, spacious lounge and handy utility room on the ground floor....
DOUBLE DETCHED GARAGE + WE COULD BUY YOUR HOME + UPGRADES WORTH OVER £5,000. *PLOT 132 - THE MARLOWE AT WOBURN DOWNS*. On the ground floor of this five bedroom home you will find an open plan kitchen and a spacious lounge, both with French doors to the garden. There's also a separate dining room ...
£32,500 TOWARDS YOUR MOVE* + UPGRADES WORTH £13,641. *PLOT 137 - LAMBERTON AT WOBURN DOWNS*. The Hub of the Lamberton is the open-plan kitchen/diner with family area. You'll also find a separate dining room, spacious lounge and handy utility room on the ground floor. Upstairs you will find four d...
UPGRADES WORTH OVER £10,000. SOUTH-EAST FACING GARDEN. NEXT TO OPEN SPACE. END OF CUL-DE-SAC. *PLOT 136 - ALNMOUTH AT WOBURN DOWNS*. The Alnmouth is a beautiful double-fronted home with spacious rooms. The open-plan kitchen & breakfast area feature French doors leading onto the garden. A spacious...
SAVE £32,050 TOWARDS YOUR MOVE* + UPGRADES WORTH £10,689. * PLOT 163 - THE RUSKIN AT WOBURN DOWNS*. The Ruskin is an impressive 4 bedroom, detached home featuring a dual-aspect lounge, open-plan kitchen with family space and an adjoining utility room and French doors leading to the rear garden. ...
READY TO MOVE INTO. £32,000 TOWARDS YOUR MOVE*. + UPGRADES WORTH OVER £13,000. *PLOT 110 - THE LAMBERTON AT WOBURN DOWNS*. The Hub of the Lamberton is the open-plan kitchen/diner with family area. You'll also find a separate dining room, spacious lounge and handy utility room on the ground floor....
£31,950 TOWARDS YOUR MORTGAGE/DEPOSIT* + UPGRADES WORTH £10,978. *PLOT 135 - THE ALNMOUTH AT WOBURN DOWNS*. The Alnmouth is a beautiful double-fronted home with spacious rooms. The open-plan kitchen & breakfast area feature French doors leading onto the garden. A spacious dual-aspect lounge, also...
SAVE £26,475 TOWARDS YOUR MOVE + UPGRADES WORTH £7,981. MOVE IN FOR SUMMER. *PLOT 208 - THE HESKETH AT WOBURN DOWNS*. The Hesketh features an open-plan kitchen with dining area that opens onto the garden via French doors & a spacious lounge. This family home features a main bedroom with en suite,...
SAVE £23,050 ON YOUR MOVE*. *PLOT 162 - THE WILBYE AT WOBURN DOWNS*.The Wilbye is an ideal family home, designed with plenty of space for modern living. The ground floor has a dual-aspect lounge and open-plan kitchen with dining area and French doors leading to the garden. On the first floor are ...
TWO DOUBLE BEDROOMS + EN SUITE MAIN BEDROOM. *PLOT 161 - THE WILBYE AT WOBURN DOWNS*. Downstairs, find a stylish open-plan kitchen diner with plenty of space and French doors leading to the garden. The spacious lounge is perfect for nights in and there's also a handy downstairs WC. Upstairs, disc...
FULLY FURNISHED SHOW HOME FOR SALE. *PLOT 75 - MAIDSTONE AT WOBURN DOWNS*. The Maidstone is a three bedroom family home. Downstairs is a spacious lounge leading to a fully-fitted contemporary open-plan kitchen/diner with French doors leading to the garden. Going upstairs you will find two double ...
