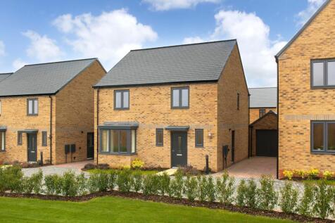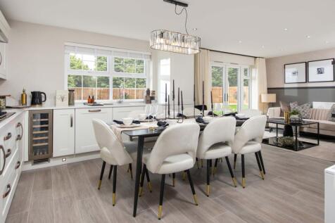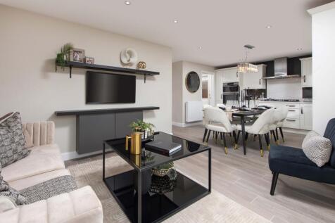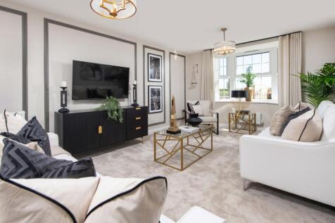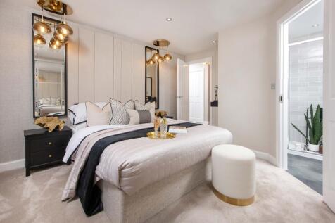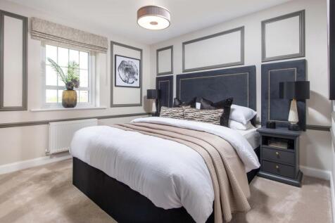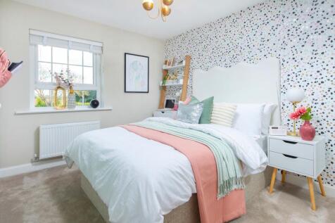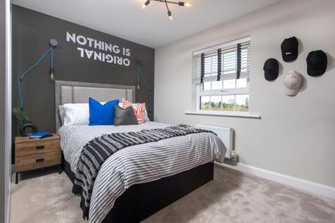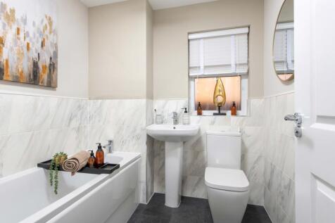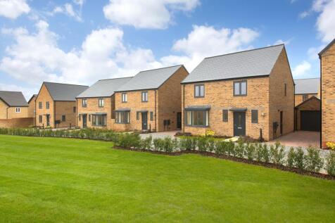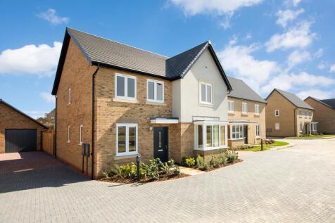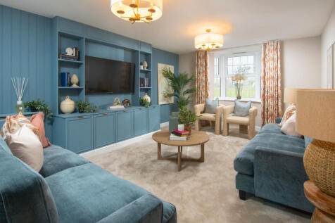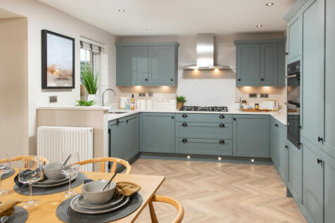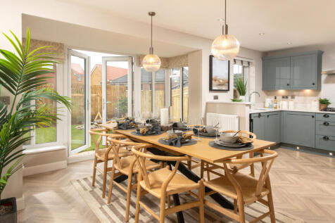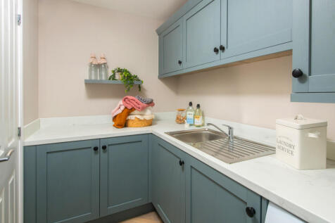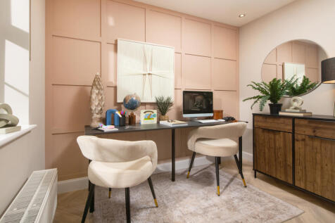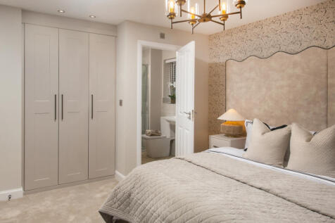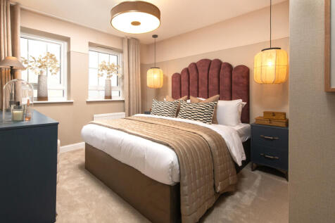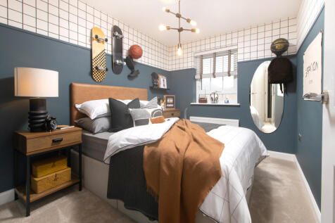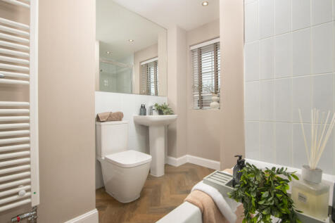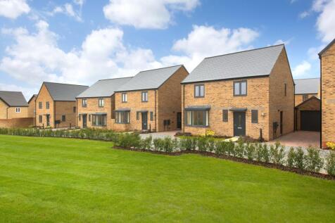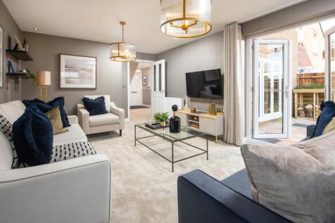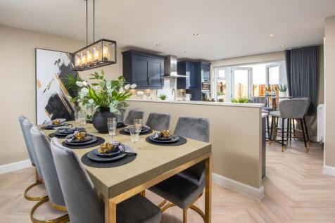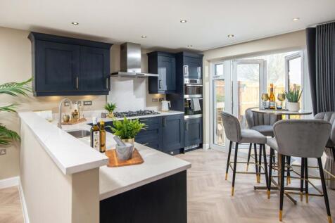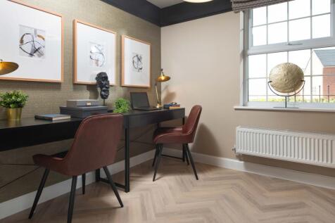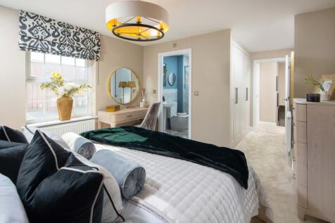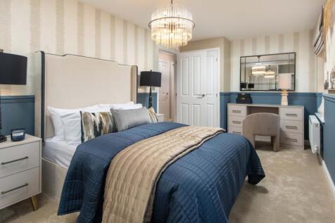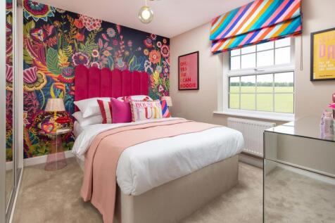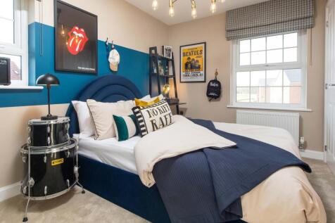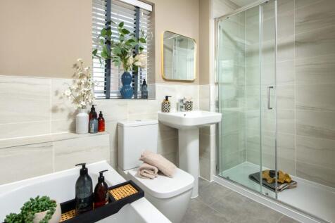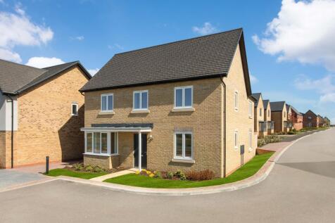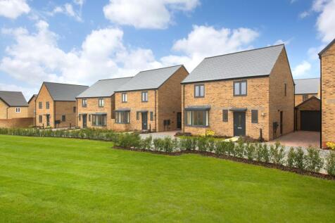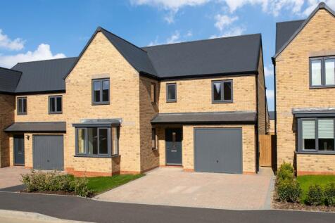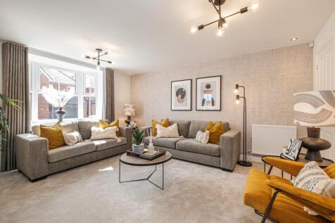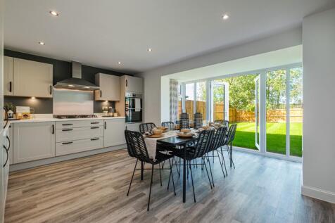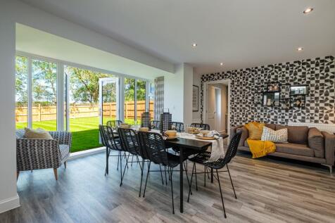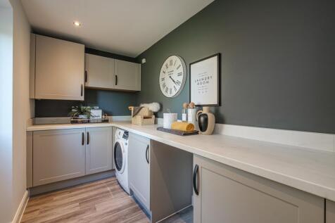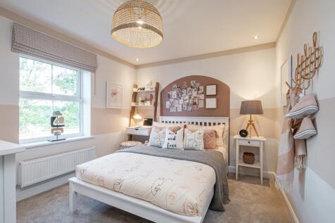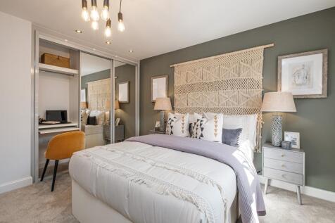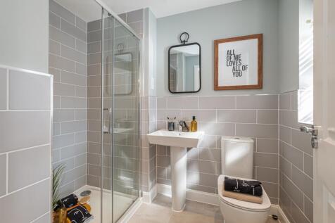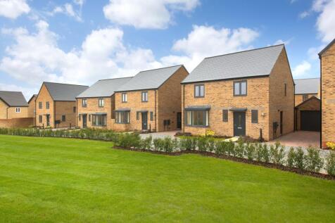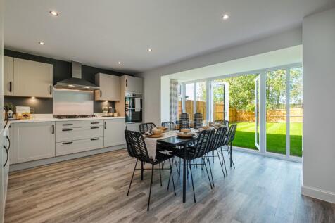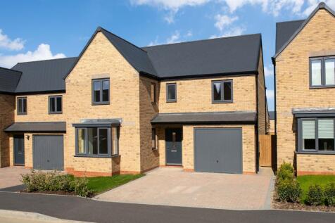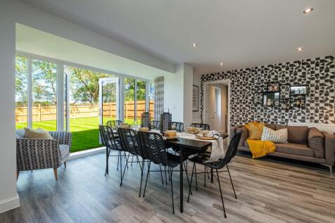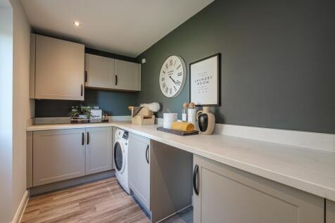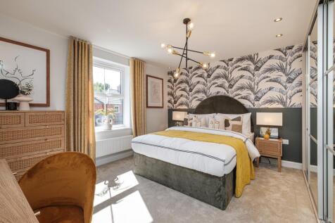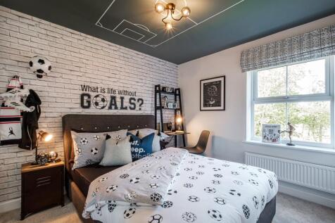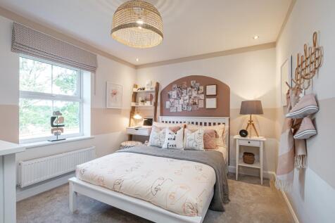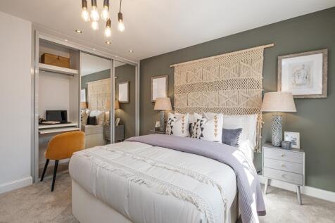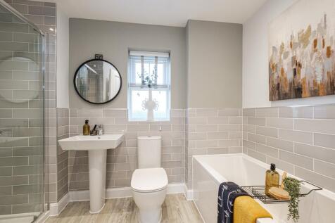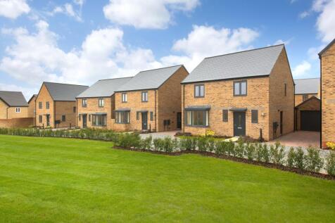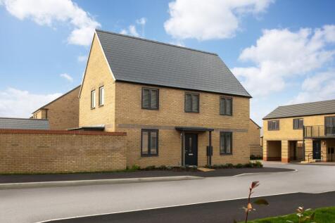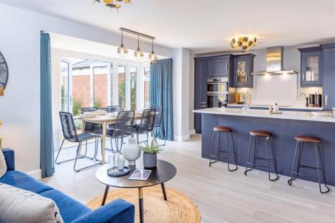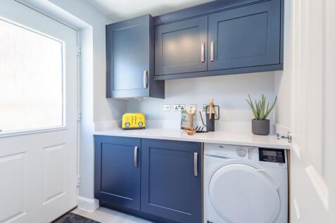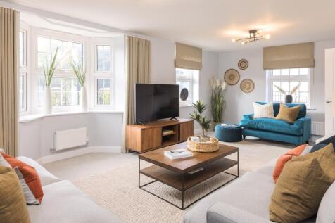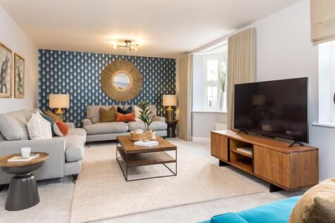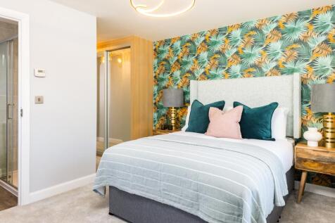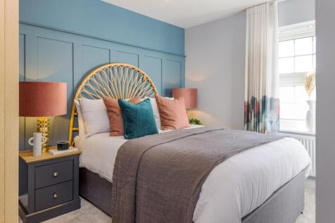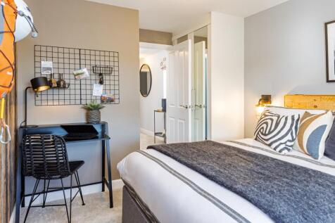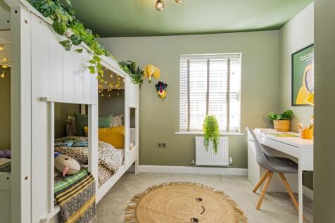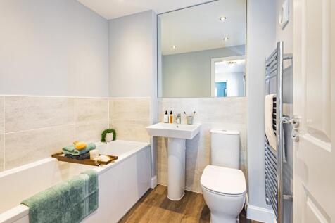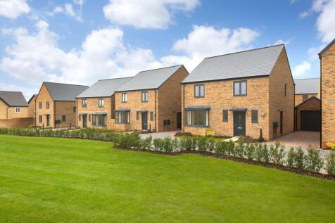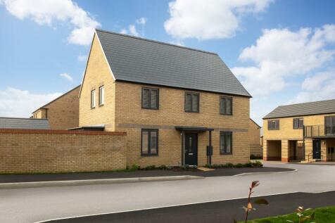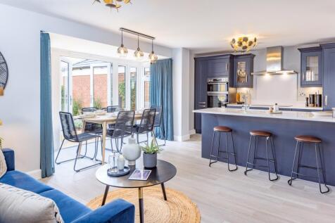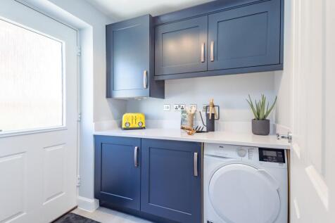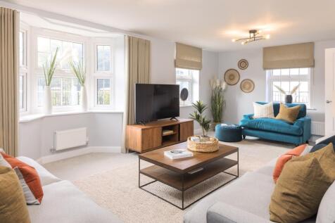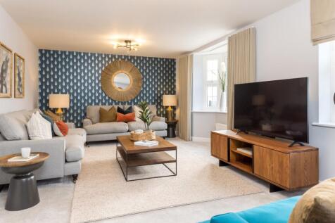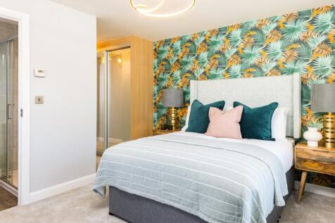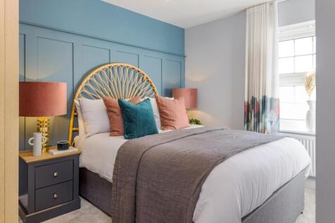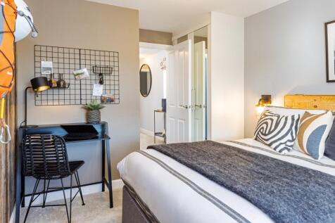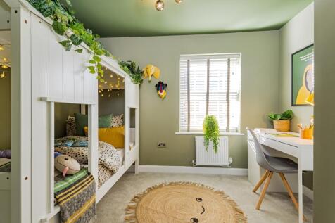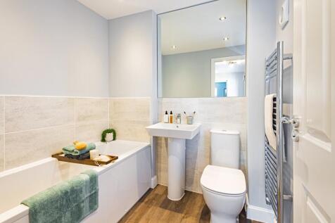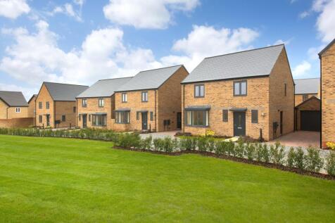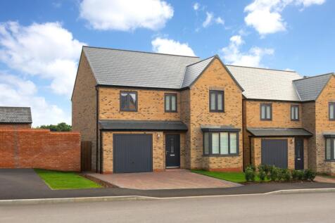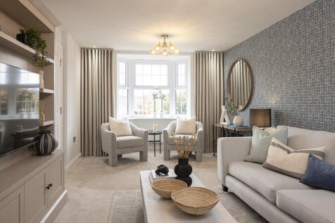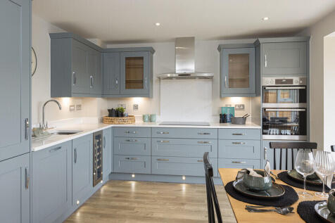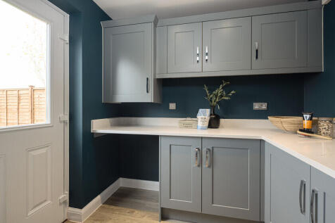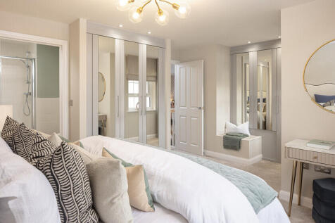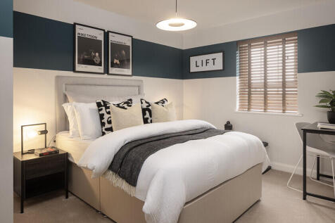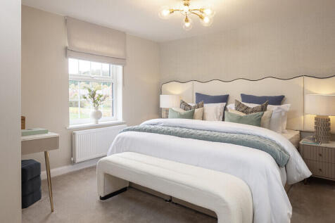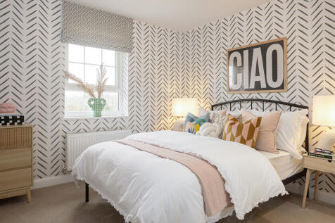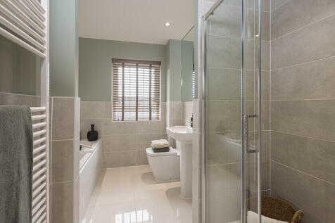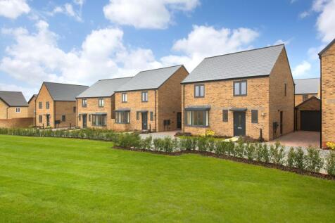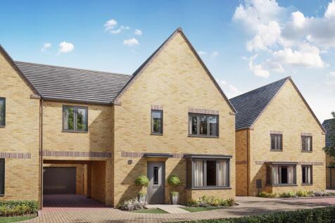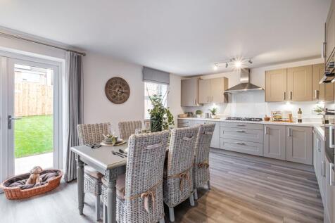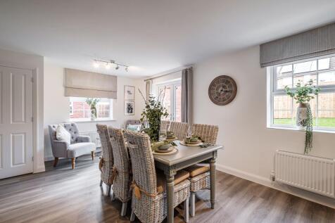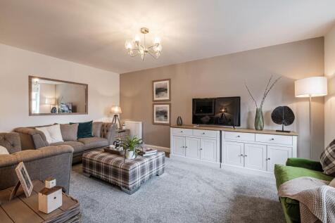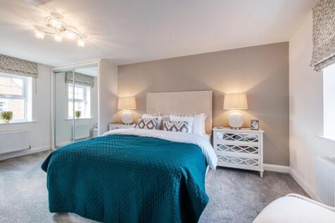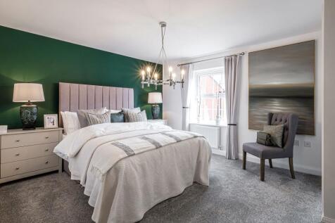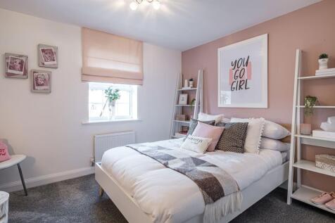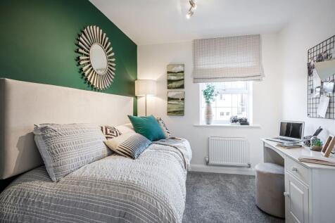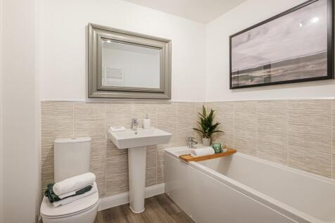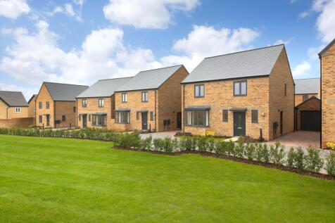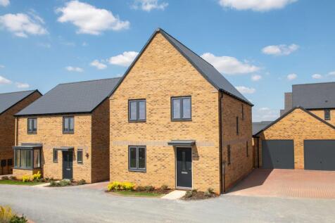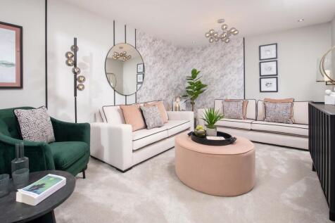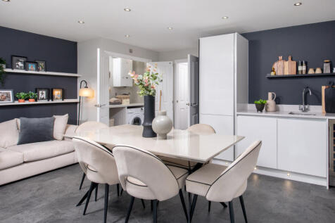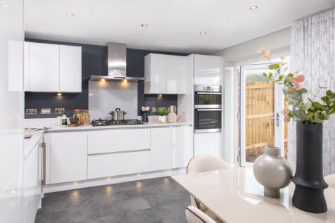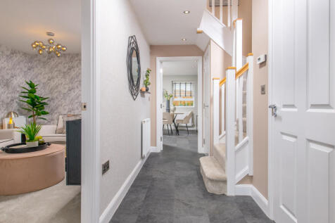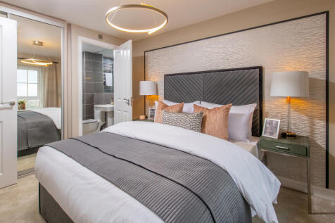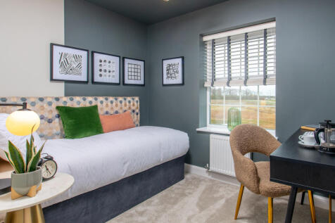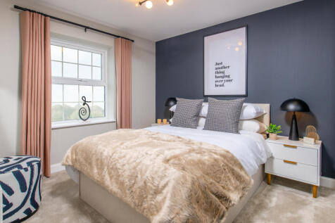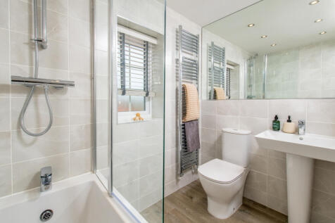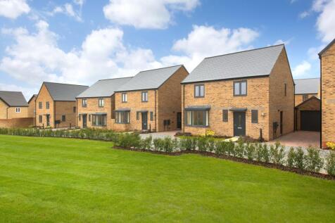Properties For Sale by David Wilson Homes Northampton, including sold STC
10 results
OVERLOOKING GREEN OPEN SPACE. *PLOT 42 - THE KIRKDALE AT WINTRINGHAM*. At the front of this home you will find a spacious bay-fronted lounge. The back of the home features an open-plan kitchen with family and dining areas which lead out onto the garden through French doors. There is also an adjoi...
£24,600 TOWARDS YOUR MOVE*. OVERLOOKING OPEN SPACE + VIEW OUR SHOW HOME + DETACHED GARAGE + EN SUITE MAIN BEDROOM. *PLOT 55 - THE HOLDEN AT WINTRINGHAM*. The bright, modern kitchen has been designed with a separate utility room and integrated dining and family areas with French doors leading to t...
OVERLOOKING GREEN OPEN SPACE + SEPARATE UTILITY & STUDY. *PLOT 54 - THE AVONDALE AT WINTRINGHAM* On the ground floor, the bright and airy lounge and French doors to the garden. The open-plan kitchen dining area is a great space for entertaining. A handy utility room and dedicated study complete t...
INTEGRAL GARAGE + HANDY UTILITY ROOM. *PLOT 51 - THE EXETER AT WINTRINGHAM*. The Exeter is a detached home featuring a large open-plan kitchen complete with utility room, dining space, family area and French doors to the garden. There is also a separate lounge with a bay window. Upstairs you'll f...
£22,540 TOWARDS YOUR MOVE* UTILITY ROOM + INTEGRAL GARAGE. *PLOT 53 - THE EXETER AT WINTRINGHAM*. The Exeter is a detached home featuring a large open-plan kitchen complete with utility room, dining space, family area and French doors to the garden. There is also a separate lounge with a bay wind...
OVERLOOKING GREEN OPEN SPACE. *PLOT 42 - THE KIRKDALE AT WINTRINGHAM*. At the front of this home you will find a spacious bay-fronted lounge. The back of the home features an open-plan kitchen with family and dining areas which lead out onto the garden through French doors. There is also an adjoi...
PX AVAILABLE + UTILITY ROOM + UPGRADED KITCHEN WITH INTEGRATED APPLIANCES | An impressive four-bedroom home. The ground floor features an open-plan kitchen, dining, and family area with a glazed bay and French doors leading to the garden. A utility room, dual-aspect lounge, W.C., and ample storag...
£27,450 SAVINGS + CORNER PLOT LOCATION + SOUTH-EAST FACING GARDEN + OVERLOOKING GREEN OPEN SPACE. *PLOT 80 - THE CORNELL AT WINTRINGHAM*. An impressive four bedroom home designed to suit today's modern family lifestyle. The ground floor hosts an expansive open-plan kitchen, dining and family area...
£16,350 TOWARDS YOUR MOVE*. *PLOT 47 - THE MERIDEN AT WINTRINGHAM*. This detached home has a spacious open plan kitchen with French doors to your garden and a utility room. There's also a bay fronted lounge which is perfect for relaxing in. Upstairs you'll find an en suite main bedroom, three fur...
£24,100 TOWARDS YOUR MOVE* | The Hurst features an open-plan kitchen diner with French doors onto your garden. Plus, handy utility space. To the front of this home is the spacious lounge. Upstairs are four double bedrooms. The second bedroom benefits from plenty of space for a dressing area. Your...
£18,440 TOWARDS YOUR MOVE*. PLOT 2 - INGLEBY - DETACHED 4 BEDROOM HOME WITH SINGLE GARAGE AND SOUTH WEST FACING GARDEN. This four-bedroom detached home has an open-plan kitchen with a dining area and French doors to the rear garden, plus a utility cupboard, a spacious lounge, cloakroom, and under...
