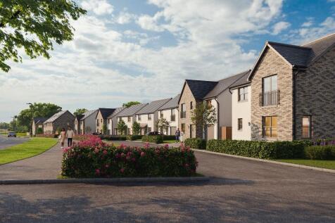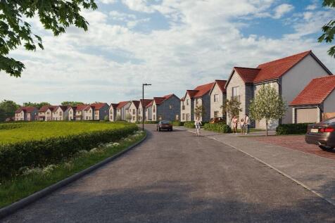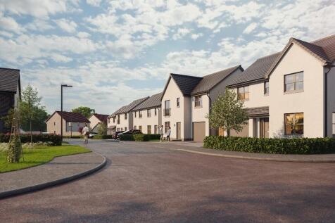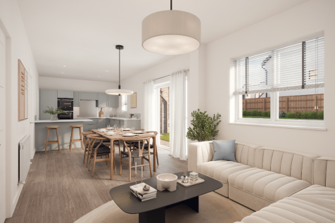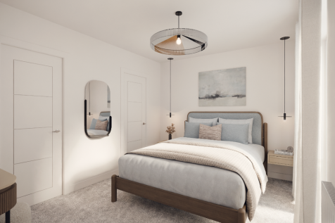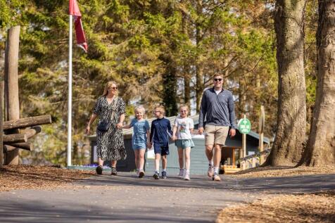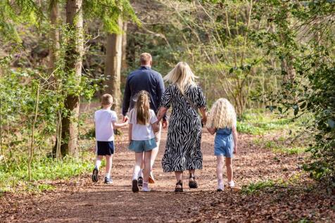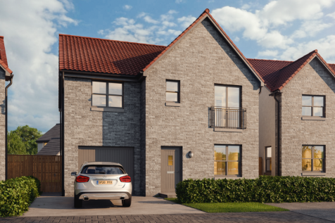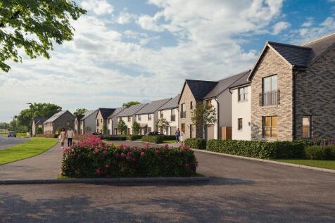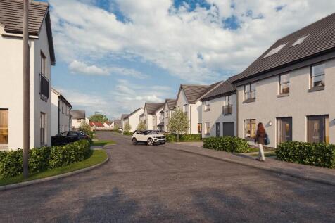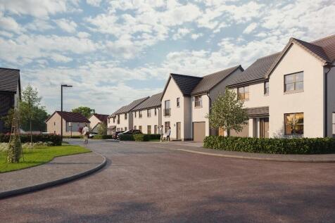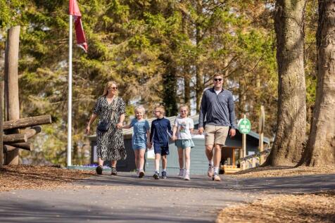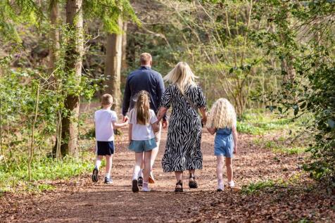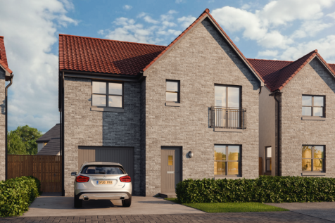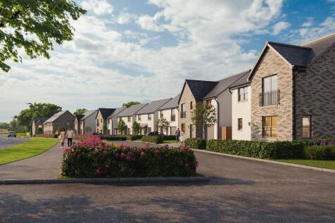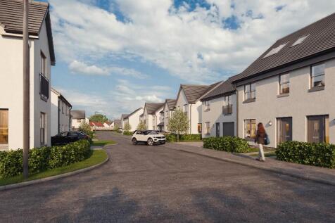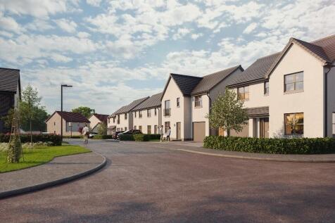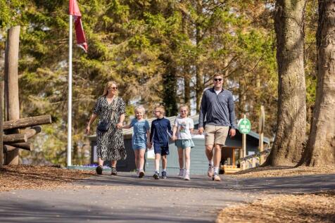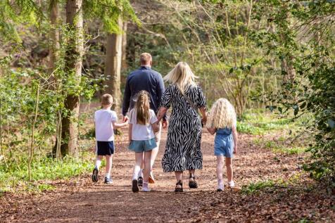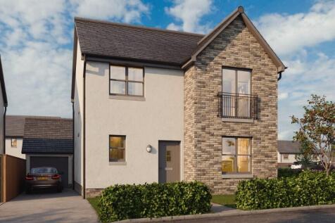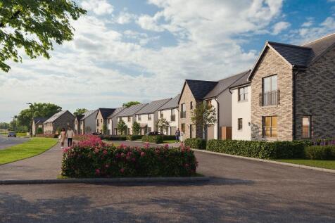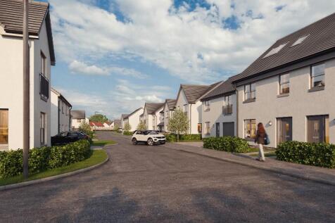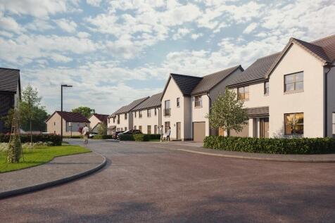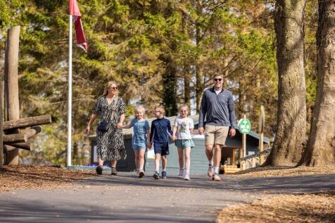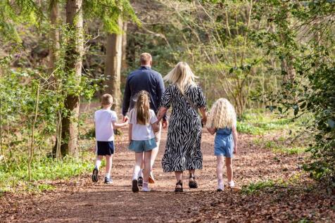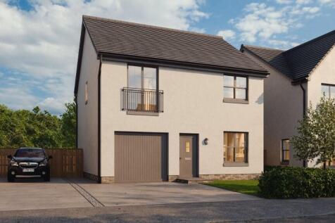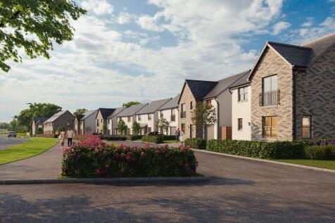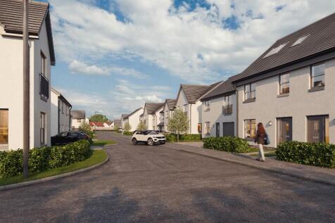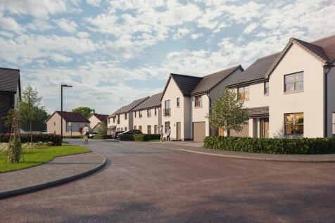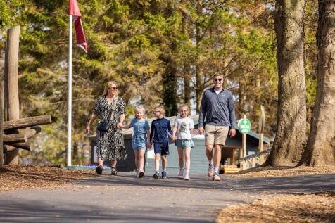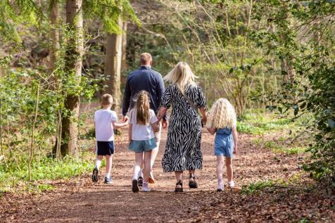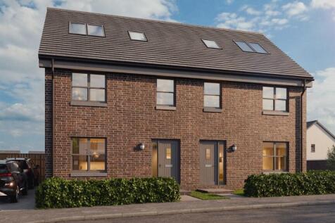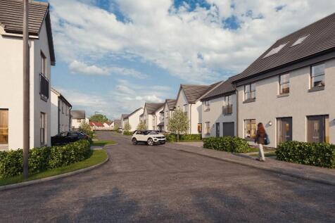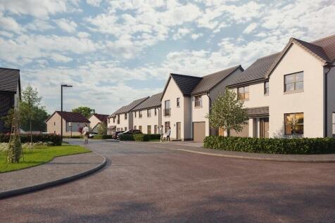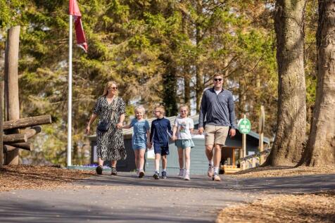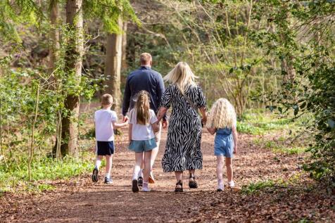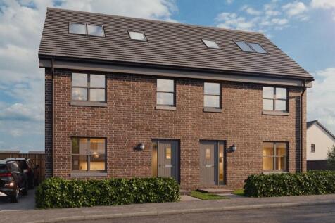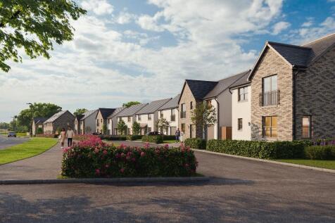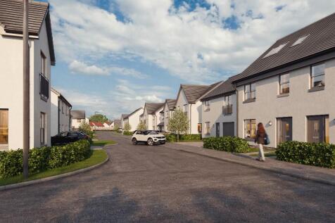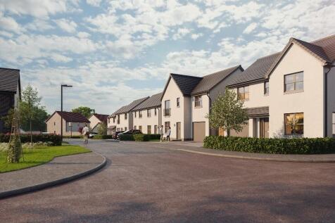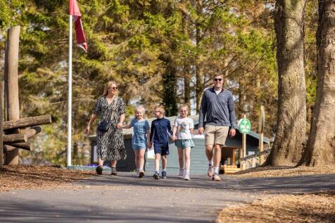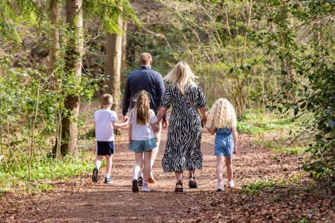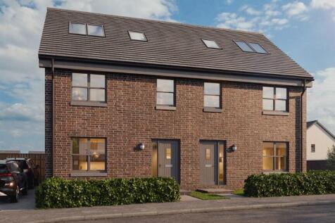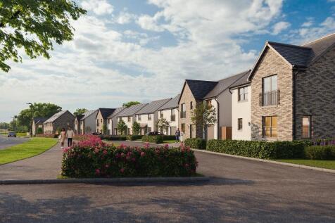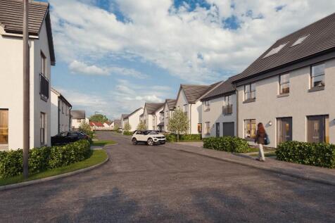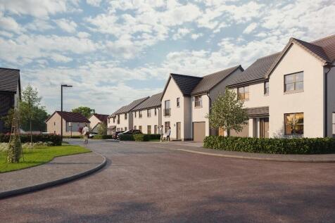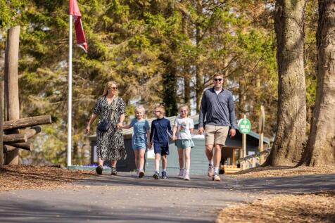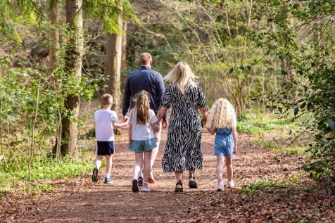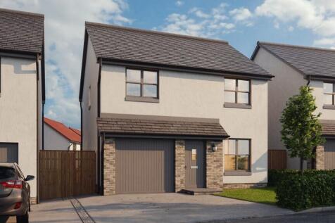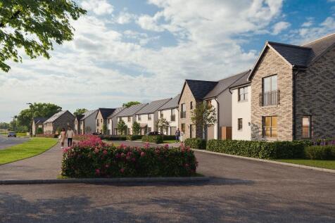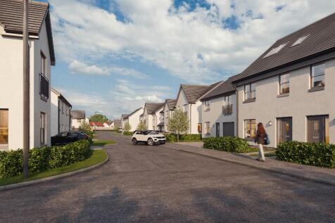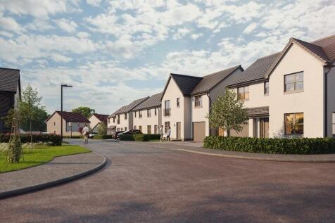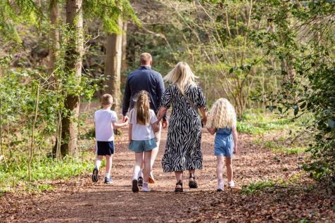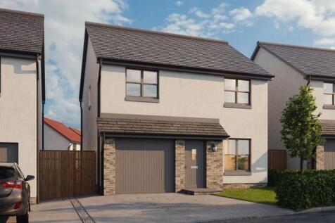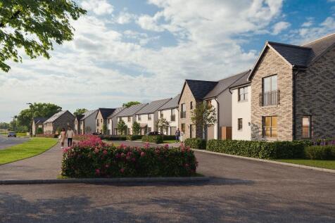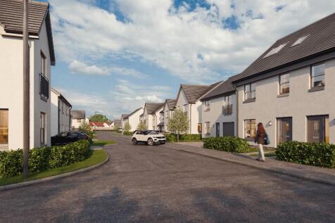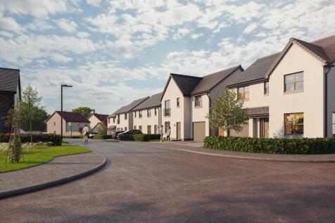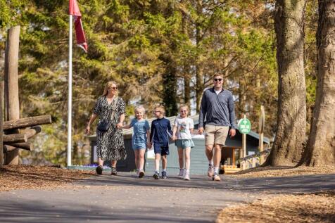Properties For Sale by Cruden, including sold STC
10 results
The lounge in the Kinness offers a bright and inviting space with a door leading to through to the open-plan kitchen/dining area. There is also a practical utility to keep household chores tucked away. Upstairs there are 4 bedrooms with the principal bedroom featuring an en-suite & walk-in wardrobe.
The lounge in the Kinness offers a bright and inviting space with a door leading to through to the open-plan kitchen/dining area. There is also a practical utility to keep household chores tucked away. Upstairs there are 4 bedrooms with the principal bedroom featuring an en-suite & walk-in wardrobe.
A three story homes which features open plan kitchen/dining area, with French doors leading out to the garden, a spacious lounge, practical utility store and WC on the ground floor. Upstairs there are 3 bedrooms and family bathroom, and the top floor is dedicated to the luxurious principal bedroom.
A three story homes which features open plan kitchen/dining area, with French doors leading out to the garden, a spacious lounge, practical utility store and WC on the ground floor. Upstairs there are 3 bedrooms and family bathroom, and the top floor is dedicated to the luxurious principal bedroom.
A three story homes which features open plan kitchen/dining area, with French doors leading out to the garden, a spacious lounge, practical utility store and WC on the ground floor. Upstairs there are 3 bedrooms and family bathroom, and the top floor is dedicated to the luxurious principal bedroom.
The Esk offers a practical and spacious layout across two floors. The ground floor has an open-plan dining providing a bright and functional space for cooking and entertaining, whilst upstairs offers 4 well-sized bedrooms offering versatility for family, guest or a home office.
The Esk offers a practical and spacious layout across two floors. The ground floor has an open-plan dining providing a bright and functional space for cooking and entertaining, whilst upstairs offers 4 well-sized bedrooms offering versatility for family, guest or a home office.

