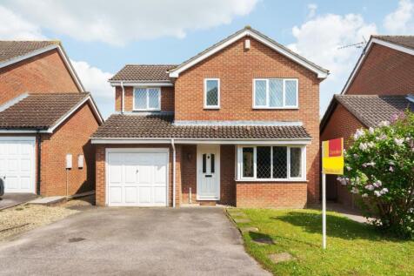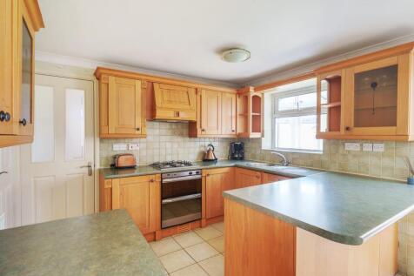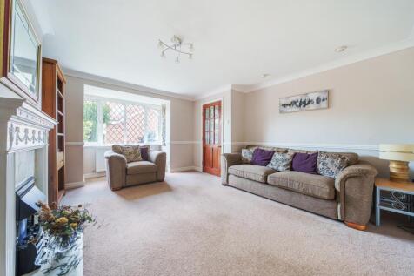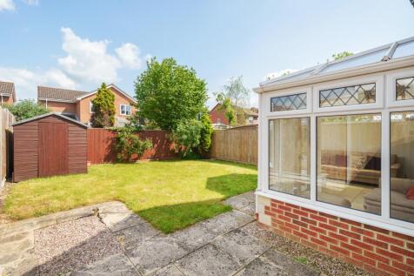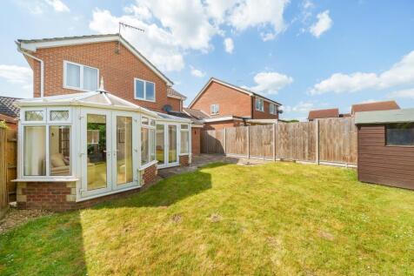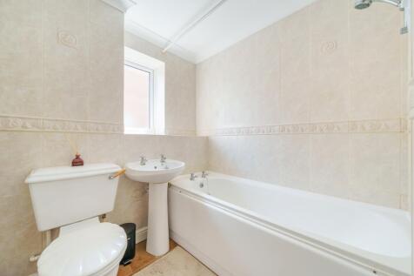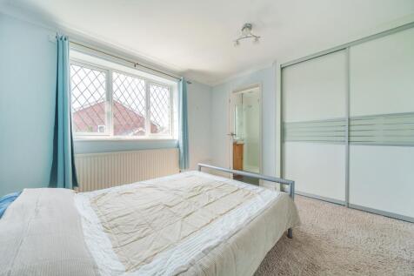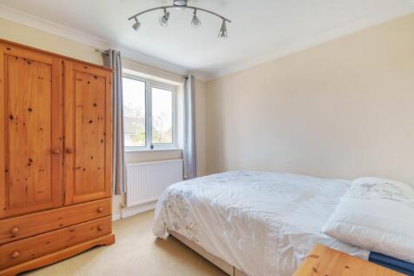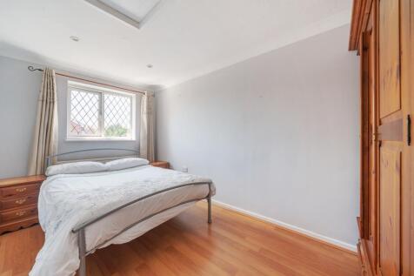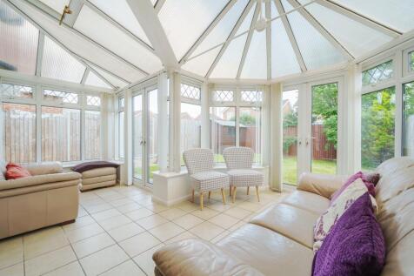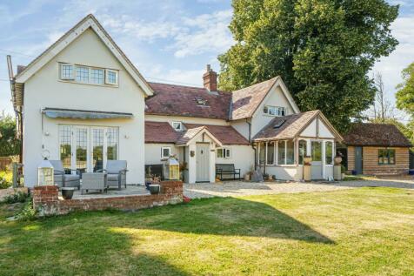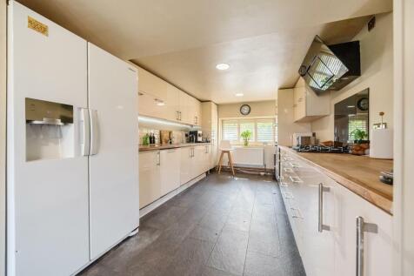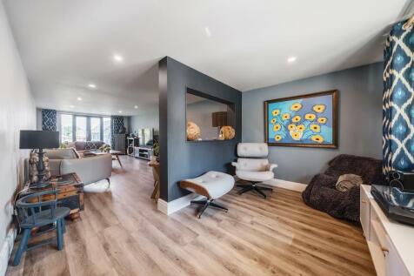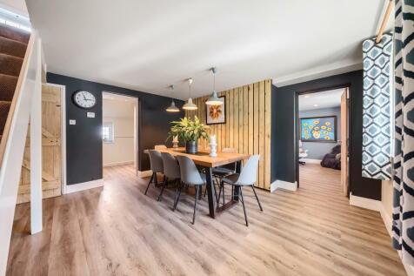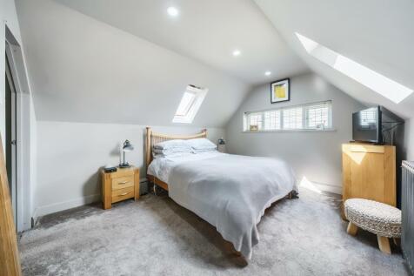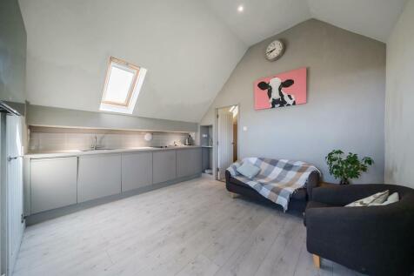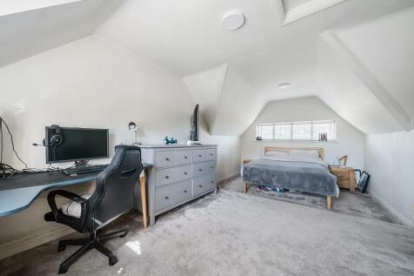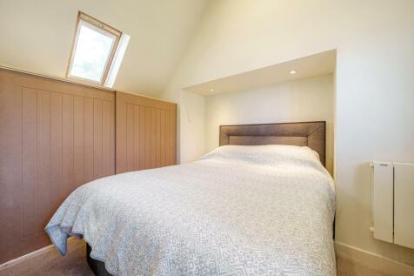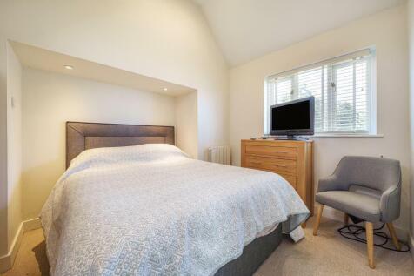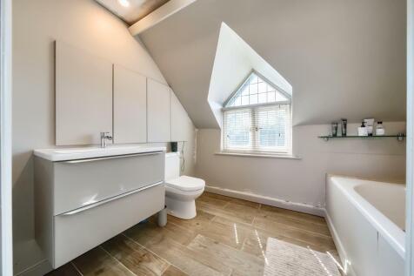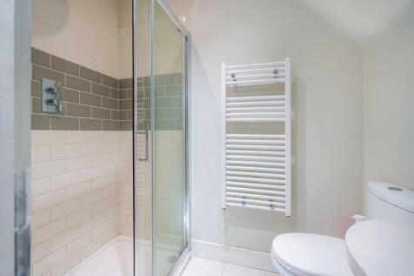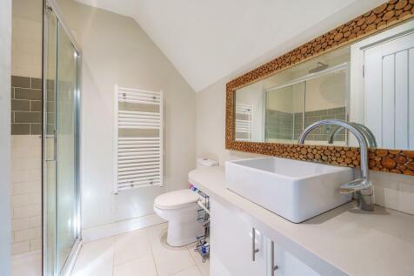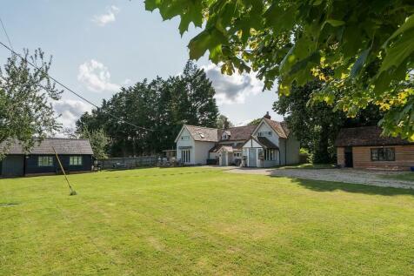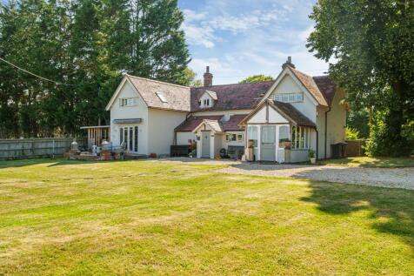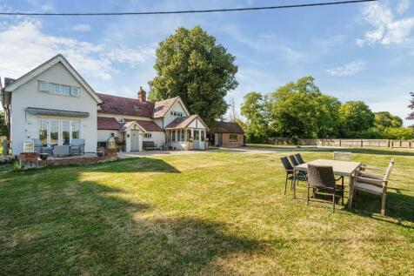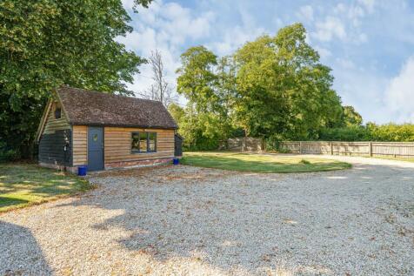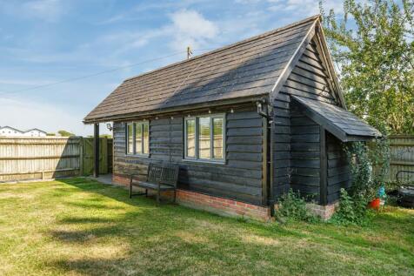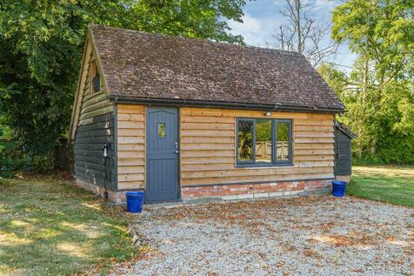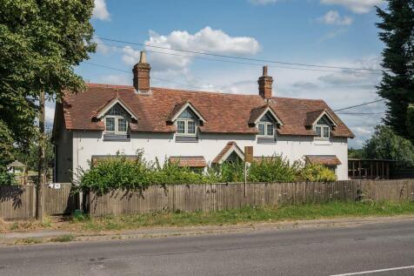Properties For Sale by Chancellors, Abingdon, including sold STC
67 results
Situated on a corner plot with a larger than average garden, this sizeable detached family home features four double bedrooms, two-ensuites and family bathroom, an open plan kitchen leading to the dining room and family room and a double garage with off-street parking on the driveway.
*No Onward Chain* Located in highly desirable village of Radley is this detached bungalow. This property boasts six bedrooms, two with en-suites. Sizable private garden with scenic walks. It also comprises of a garage and off street parking. Close to Radley train station and local amenities.
Set within a village location, this beautifully presented family home with its great kerb appeal, has a wealth of homely and practical features and a fresh, neutral décor throughout. With a floor area measuring in excess of 1900 sq. ft (Inc garage) there's space to suit a growing families needs.
Located within a desirable cul-de-sac, this four-bedroom detached family home has a wealth of great features and scope to create your ideal forever home. The layout includes a kitchen/breakfast room and dining room which could be converted to an open plan space if desired.
If you love properties of the past but need the convenience of modern day living, this detached character family home could be perfect. Located in the village of Sutton Courtenay and benefitting from a stunning rear garden measuring approx. 120ft, driveway parking and a detached garage.
Located within a cul-de-sac in North Abingdon, this well-presented four-bedroom family home is coming to the market with no onward chain. Freshly redecorated throughout and with a spacious layout including a partially converted garage to provide an additional reception room and utility.
Welcome to 'Starlings View'...Located within a sought after village location, this family home is beautifully-presented both inside and out. Featuring a spacious, extended layout and a generous landscaped rear garden with stunning views out to the rolling hills of Boars Hill.
Coming to the market with no onward chain, this three-bedroom detached property features a rear garden measuring approx. 160ft, three reception rooms, a study and off-street parking on the property's driveway. With field views to the front and scope to extend (subject to planning.)
