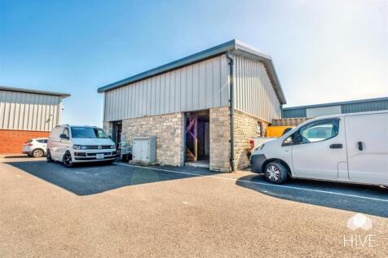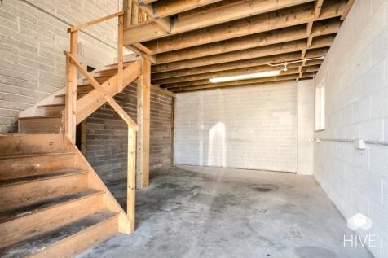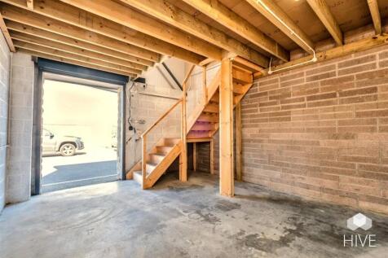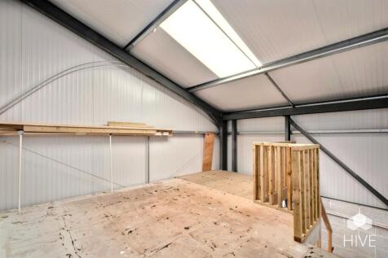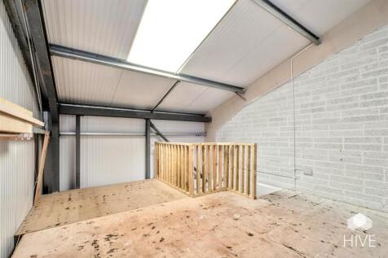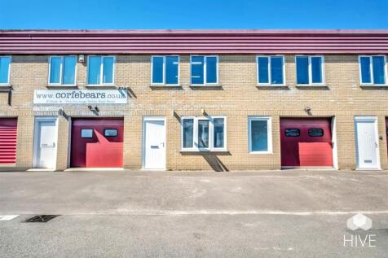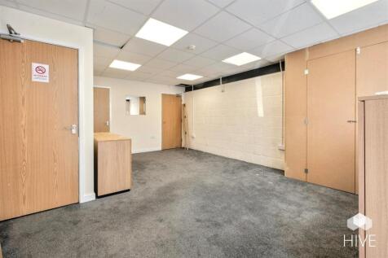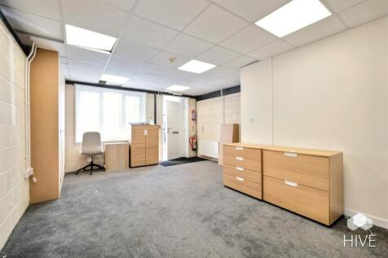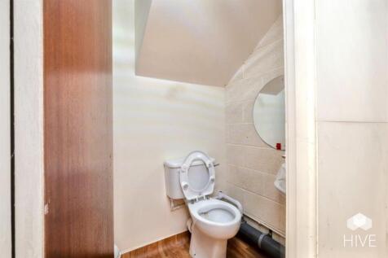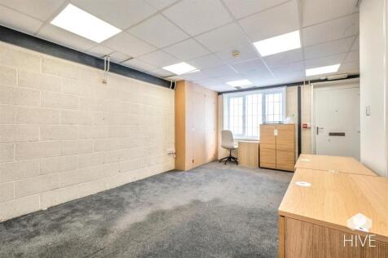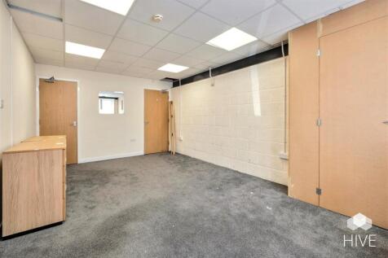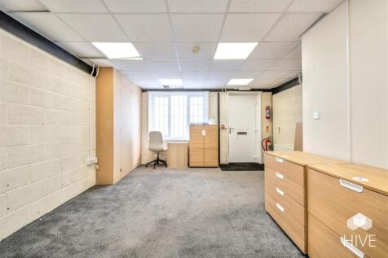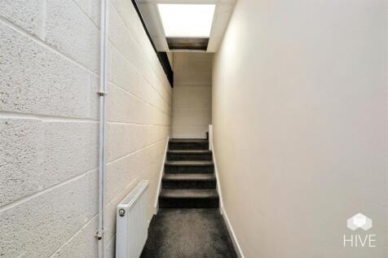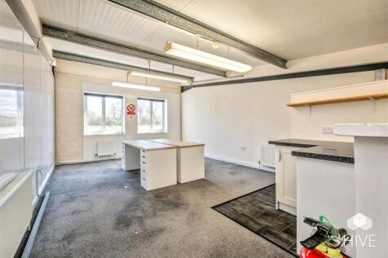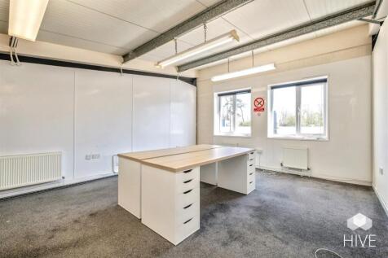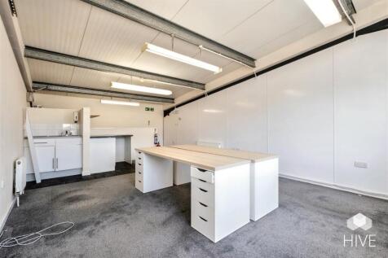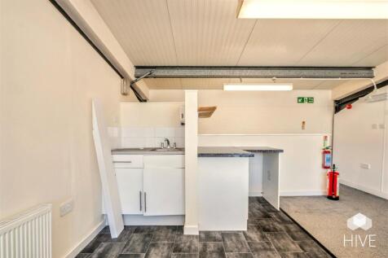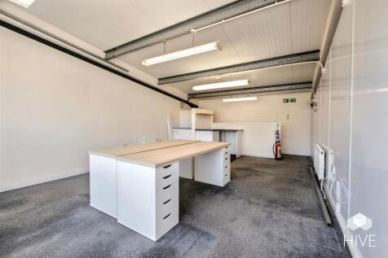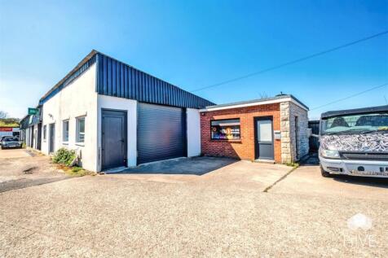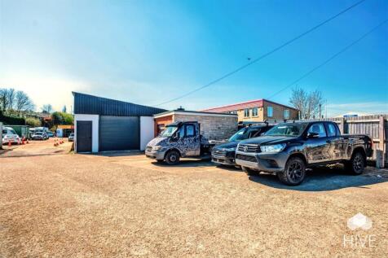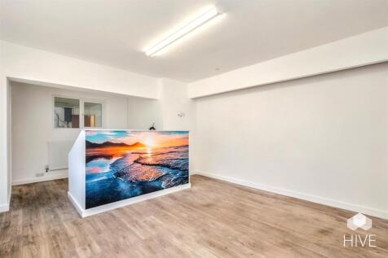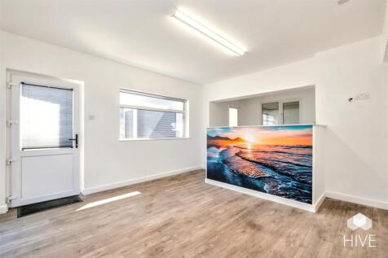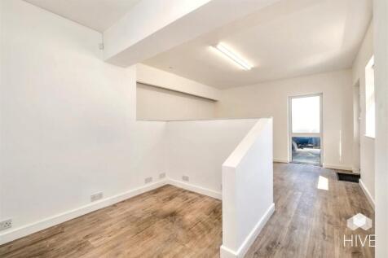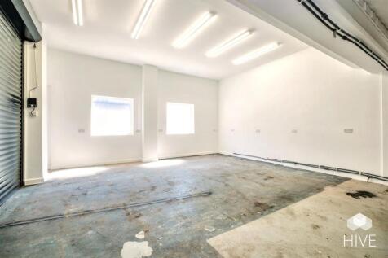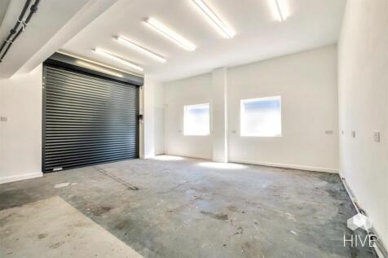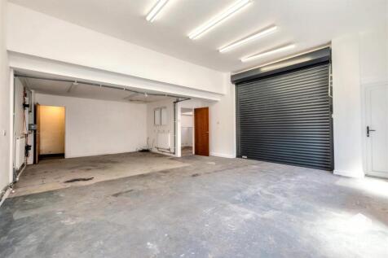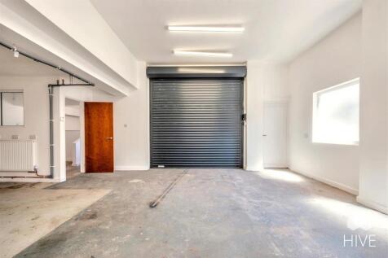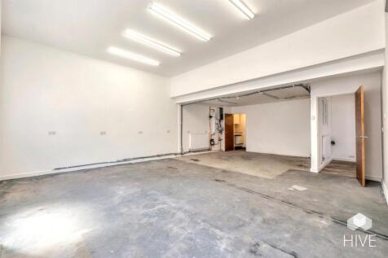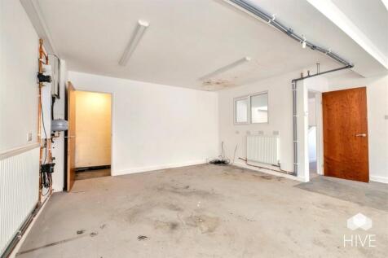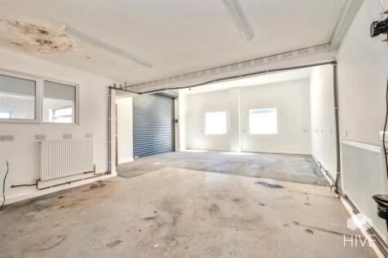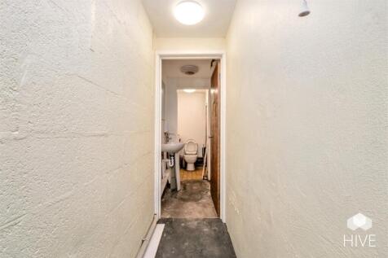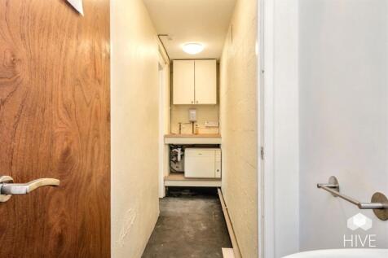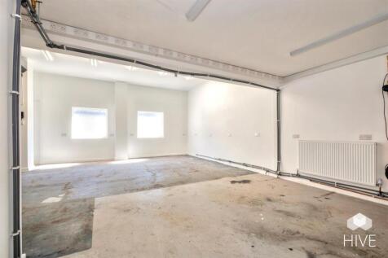Commercial Properties For Sale in Swanage, Dorset
** Ground Floor Area: approx. 20.58 m² (222 ft²) * * Mezzanine Floor * * Usable Ground Floor * * Construction: Steel portal frame, stone-faced block cladding, profiled steel upper elevations * * Roof: Insulated profile steel with steel box gutters * * Orientation: North-facing * * Parking: One de...
An established holiday let located in the picturesque Dorset coastal town of Swanage, within walking distance of the beach and town centre, specialising in large groups, with sea views from the upper floors. Sleeps up to 16 guests in 8 bedrooms and 9 bathrooms.
York House is a substantial detached property situated on one of Swanage's most sought-after residential avenues, occupying a generous plot. Offered with vacant possession, this imposing building is currently set-up as a care home and offers an extensive and versatile internal layout. The accommo...
York House is a substantial detached property situated on one of Swanage's most sought-after residential avenues, occupying a generous plot. Offered with vacant possession, this imposing building is currently set-up as a care home and offers an extensive and versatile internal layout. The accommo...
UNIQUE OPPORTUNITY TO PURCHASE A BEAUTIFULLY PRESENTED 10 BEDROOM GUEST HOUSE WITH ADJOINING 4 BEDROOM FAMILY ACCOMMODATION. SEA VIEWS FROM SOME ROOMS, ONLY 100 METERS FROM THE SANDY BEACH & 10 MINUTE WALK TO THE TOWN CENTREGUEST ACCOMMODATION BEDROOM 1 ? First floor double room ...
The Limes is an established Boutique Guest House situated in a prime trading position, approximately 250 metres from the sea front. Substantial property with well planned accommodation comprising 13 Boutique Guest Suites (some with sea views). Owners Accommodation: Living Room, Kitchen, Utility R...
Excellent redevelopment site comprising substantial existing property, formerly the town Police Station, with planning consent to convert the building into 3x three bedroom and 3x four bedroom dwellings, in accordance with plans prepared by Dot Architecture. Planning Permission 6/2016/0618, as a...
THE OPPORTUNITY: Purbeck Heights occupies a commanding position on Priests Way, with far-reaching views over Swanage to the sea and across the Purbeck Hills. Planning permission has been granted for the construction of seven new detached homes, presenting an ideal opportunity to create an im...
DECEPTIVELY SPACIOUS 9 BEDROOM GUESTHOUSE IN CENTRAL TOWN LOCATION AND INCOME POTENTIALSwanage sits on the eastern edge of the Purbeck peninsular and the sandy beach extends along the length of Swanage Bay with a pleasant walk along the Promenade into the town. Swanage has a wide variety of sho...
** Mid-terrace business unit with modern steel portal frame construction * * Ground floor area of approx. 61 m² (657 ft²), with 53.78 m² (578 ft²) usable space * * Lower mezzanine of approx. 28.75 m² (309 ft²) including a tea point * * Upper mezzanine storage area of approx. 21.59 m² (232 ft²) * ...
Spacious ground floor workshop with air conditioned office situated on a modern Business Park on the Western outskirts of Swanage, approximately 1 mile from the town centre. Workshop, Shower Room, First Floor Workshop, Office, Storage Area. Secure Enclosed Yard at the side with Storage Container,...
This is a rare opportunity to acquire a dual building plot in an established residential area near the western outskirts of the town, close to local amenities. The plots have the advantage of good views over surrounding properties to the Purbeck Hills. The permission provides approval for a pair ...
This is a rare opportunity to acquire a dual building plot in an established residential area near the western outskirts of the town, close to local amenities. The plots have the advantage of good views over surrounding properties to the Purbeck Hills. The permission provides approval for a pair ...
** Total Floor Area: Approx. 74.33 m² (800 ft²), including WC * * Site Area (including parking and forecourt): Approx. 187.35 m² (2,017 ft²) * * Structure: Steel portal frame with profile cement fibre roof and single-storey flat-roof extension * * Roller shutter goods door * * UPVC double-glazed ...
** Ground Floor Area: approx. 20.58 m² (222 ft²) * * Mezzanine Floor * * Usable Ground Floor * * Construction: Steel portal frame, stone-faced block cladding, profiled steel upper elevations * * Roof: Insulated profile steel with steel box gutters * * Orientation: North-facing * * Parking: One de...
