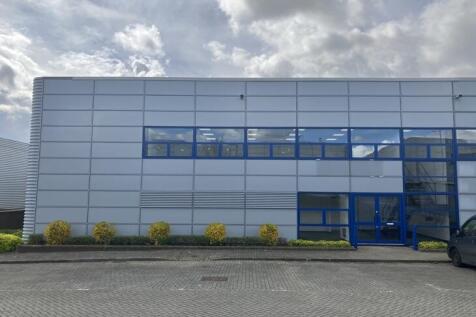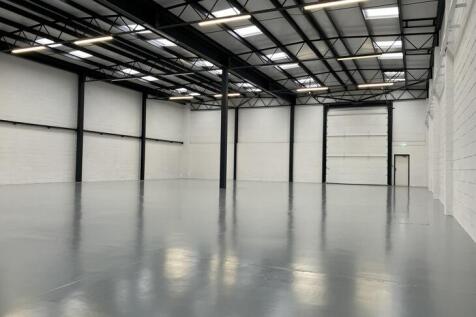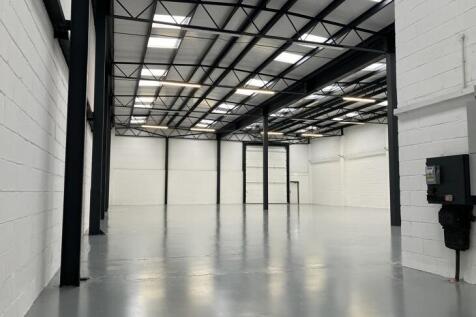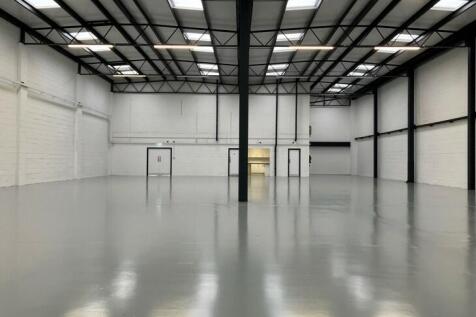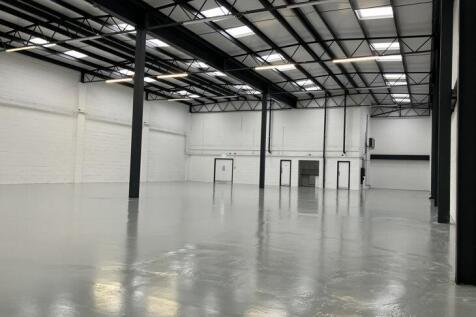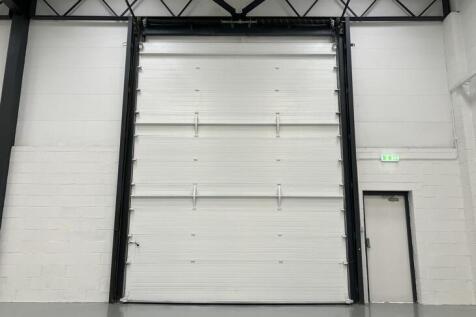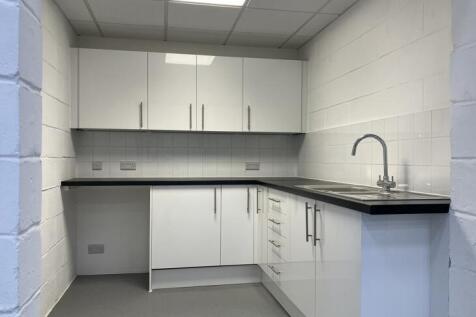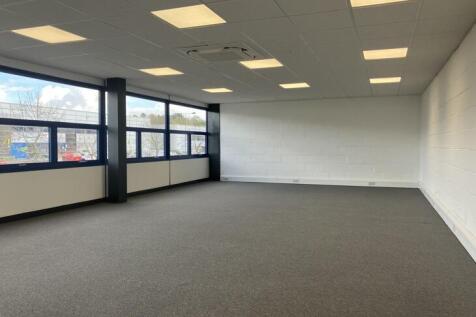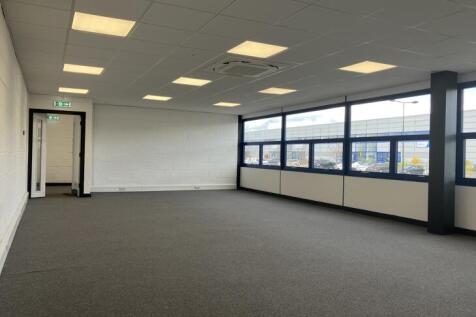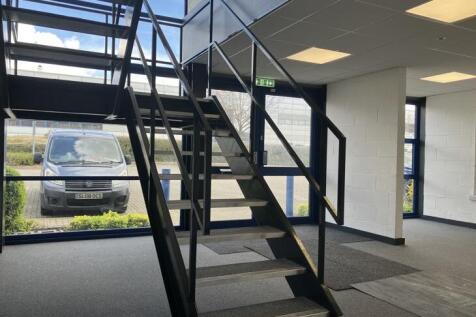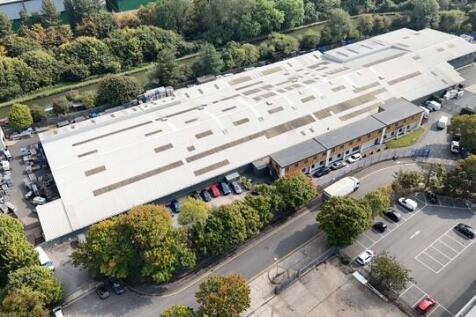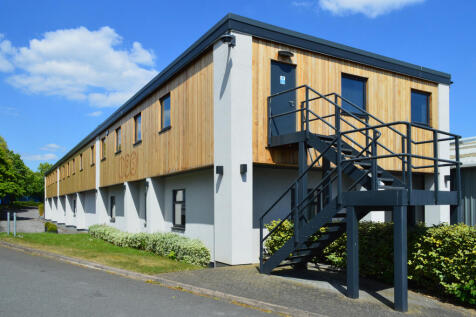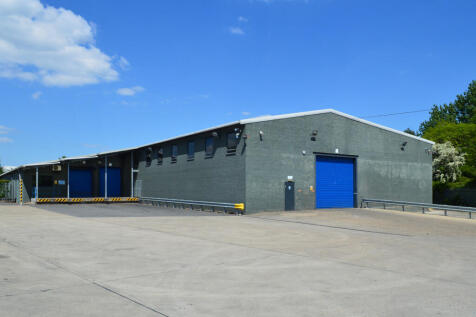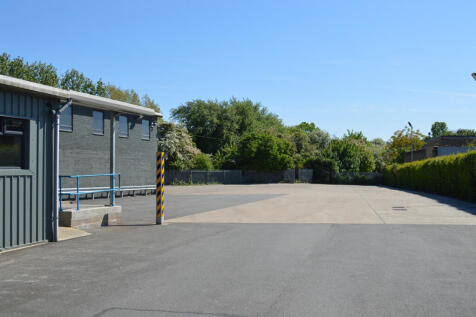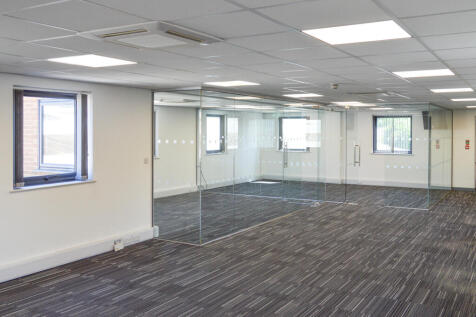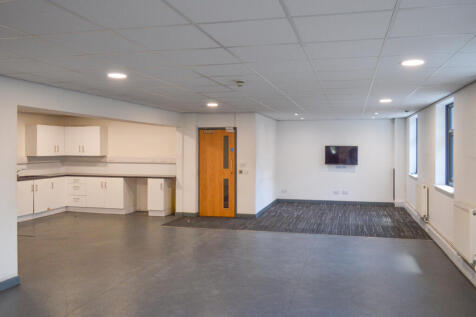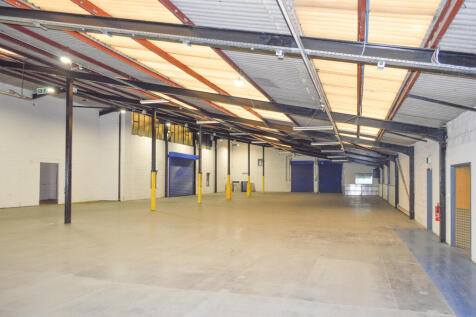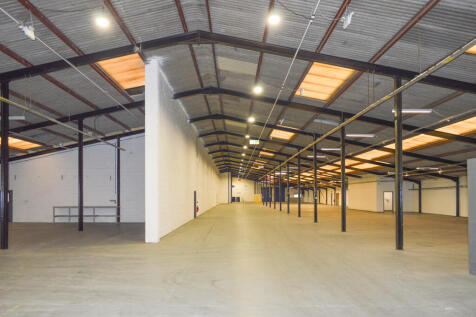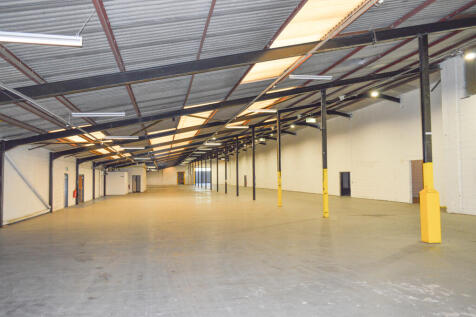Warehouses To Let in Buckinghamshire
Blakelands Industrial Estate is Milton Keynes largest multi-let industrial estate situated adjacent to the M1 motorway with units ranging in size from circa 1,800 to 35,000 sq ft. The estate is arranged in three main sections with the larger units (10-58) ranging from circa 4,500 - 35,000 sq ft ...
* Modern steel portal framed distribution warehouse. * Minimum clear eaves height of 7.6m. * 4 dock level and 1 level access loading door. * Secure concrete yard + 90 dedicated parking spaces. * 2 storey office block. * Recently refurbished throughout. * Fronting the A422 which provides excellent...
* Detached industrial/warehouse premises * Fenced site with two entrance gates * Warehouse with minimum internal eaves height up to 6.40m * 8 ground level loading doors and 2 raised docks * Transformer on site capable of providing up to 1,000 KVA * Air-conditioned two-storey office accommodation ...
* MANAGED STORAGE SOLUTIONS * Mezzanine floor space from 25,000 to 60,000sqft. * M1 Jct 14 - 2.5 miles / M1 Jct 13 - 3.9 miles. * 10 dock level loading doors / 5 level access. * Canteen / Goods lift / Offices available on request. * Fully secure site with CCTV
Unit 15-18 Peverel Drive comprise two adjoining semi-detached units totaling 55.033 sq ft arranged around a secure central service yard. The premises are located fronting Peverel Drive on the Granby Industrial Estate in Milton Keynes. The units are of steel portal frame construction with profil...
* Refurbished Distribution / Production Facility overlooking the M1. * 30m approx deep secure yard * 5.5m clear height * One level access loading door * 59 car parking spaces * Refurbished offices, double height reception area. * 2.5 acre site 5 minutes from M1 Jct 14.
A detached HQ building formed from two linked buildings situated on a prominent self-contained secure site. The premises comprise fully fitted two storey office accommodation formed around a full height central glazed atrium with a two storey linked amenity block connecting to the production / wa...
* Detached HQ Science & Technology building. * Close to Milton Keynes Central railway station. * Hi-tech production/warehouse area. * Air-conditioned offices. * Extensive range of staff welfare facilities and meeting rooms. * Air-conditioned laboratory and workshop areas. * 98 car parking spaces.
* High quality warehouse/production premises * Warehouse area with minimum 8.0m eaves height * First floor office accommodation * 2 miles from M1 (J14) * Four surface level loading doors * Allocated car parking and loading areas * Available as a whole or individual units from 18,400 sq ft
Units 17-18 Peverel Drive comprise a semi-detached unit totalling 27,529 sq ft arranged around a secure central service yard (shared with adjoining unit 15-16) and is of steel portal frame construction with profiled steel clad elevations beneath a double pitched roof. The premises are located fro...
Units 15-16 Peverel Drive comprise a semi-detached unit totalling 27,504 sq ft arranged around a secure central service yard (shared with the adjoining unit 17-18), and is of steel portal frame construction with profiled steel clad elevations beneath a double pitched roof. The premises are locat...
* HQ warehouse/production premises * Prominent frontage in prime location * Steel frame construction with high quality finishes * EPC Grade A * Air-conditioning and LED lighting * Minimum internal eaves height 6.5m rising to 7.7m * 2 ground level loading doors * Equipped with internet connection,...

