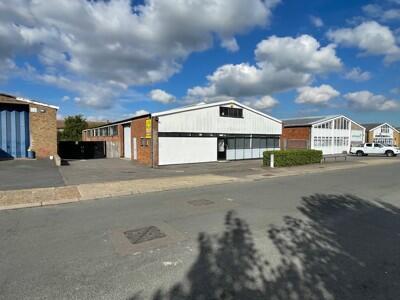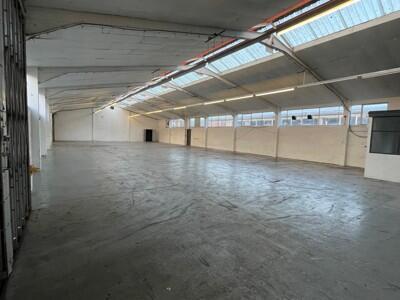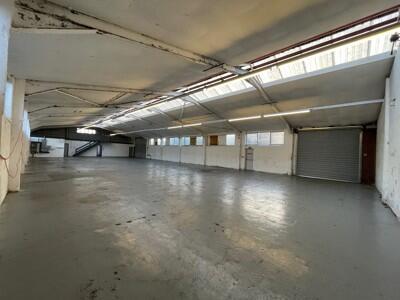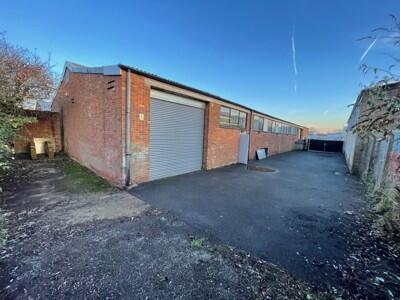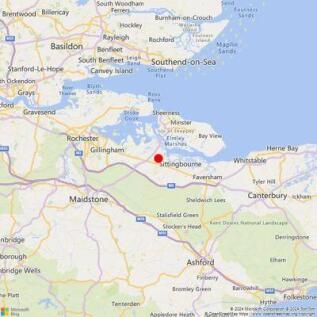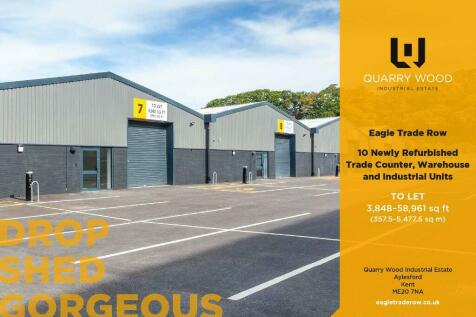Warehouses To Let in Kent
Detached single storey warehouse unit of steel portal framed construction. Salient features include:- * Concertina type loading door to the side * Open plan warehouse space * Office area to the front of the unit * Male & female WCs * Parking to the front & side * Yard to the side with lorry par...
** RENT REDUCED TO £5.50 PER SQ. FT.** Manston House is a large affordable distribution warehouse totalling 175,457 sq. ft. of offices. The main industrial unit building is of portal frame construction with profiled metal clad elevations under an insulated pitched roof. There is a concrete flo...
Grade A Industrial and Logistic Accommodation from 3,500 - 195,381 sq. ft. The proposed units will provide:- * New build industrial/warehouse units * Portal frame clear span construction * Max 10m clear internal eaves height (Unit 7) * Approx. 10-12.5% first floor fitted offices * Warehouse loa...
Each unit will provide:- * Clear span accommodation * GRP translucent rooflights * Roller shutter doors * 3 phase electricity supply * LED lighting * Most units provide refurbished offices * Air conditioned offices (some units) * WC & kitchens * Parking * Gated estate * Town centre location * Ea...
The available unit provides warehouse storage opportunities. Salient features are as follows:- * Portal frame, clear span warehouse * 8.3m eaves height (7.1 - 7.6m clear internal) * GRP translucent roof lights * Power floated concrete screed floor * Two large electrically operated steel roller...
* Modern units built in 3 phases * Phases 1 & 2 comprise steel portal framed industrial buildings * Constructed in 2005 and 2010 respectively. * Phases 1 & 2 connected * Phase 3 comprises a detached steel portal framed warehouse building constructed in 2023. * Each phase also incorporates integr...
COMPREHENSIVE REFURBISHMENT NOW COMPLETED AND READY FOR IMMEDIATE OCCUPATION Fully refurbished modern self-contained warehouse/light industrial unit. New extension offering 465 sq m (5,000 sq. ft.) GIA of office space and ancillary space over two storeys. Ample car parking and a yard, accommoda...
Grade A Industrial and Logistic Accommodation from 3,500 - 195,381 sq. ft. The proposed units will provide:- * New build industrial/warehouse units * Portal frame clear span construction * Max 10m clear internal eaves height (Unit 7) * Approx. 10-12.5% first floor fitted offices * Warehouse loa...
Grade A Industrial and Logistic Accommodation from 3,500 - 195,381 sq. ft. The proposed units will provide:- * New build industrial/warehouse units * Portal frame clear span construction * Max 10m clear internal eaves height (Unit 7) * Approx. 10-12.5% first floor fitted offices * Warehouse loa...
Grade A Industrial and Logistic Accommodation from 3,500 - 195,381 sq. ft. The proposed units will provide:- * New build industrial/warehouse units * Portal frame clear span construction * Max 10m clear internal eaves height (Unit 7) * Approx. 10-12.5% first floor fitted offices * Warehouse loa...
The property comprises two terrace portal framed industrial units. Salient features include:- * Clear span warehouse/workshop accommodation with translucent skylights * 5.70m eaves height (4.25 clear internal) * Three phase power supplies (to each unit) * Electrically operated roller shutter lo...
* Detached warehouse/production facility in landscaped grounds * Steel framed construction with 6.6m clear eaves height * 2 Roller-shutter loading doors with adjacent goods yard and loading areas * High quality, two storey offices equipped with suspended ceilings, LED lighting, heating perime...
Grade A Industrial and Logistic Accommodation from 3,500 - 195,381 sq. ft. The proposed units will provide:- * New build industrial/warehouse units * Portal frame clear span construction * Max 10m clear internal eaves height (Unit 7) * Approx. 10-12.5% first floor fitted offices * Warehouse loa...
Units A & D comprise two detached self-contained warehouse/industrial units constructed in approximately 1990. Unit sizes range from 11,272 - 19,914 sq. ft. totalling 31,186 sq. ft. Unit A is to be refurbished. The units are of steel portal frame and clad externally with profile metal sheeting b...
The property comprises a pair of purpose built terraced units of steel portal framed construction under a pitched roof clad in profile steel. Salient features of the property are as follows:- * Recently refurbished * 7.1 metre to haunch (8.1 metre to roof) * Reinforced concrete floors, circa 35...
The premises comprise an attached industrial/ warehouse unit. Salient features as follows:- * Steel framed storage premises * Largely clear span accommodation * Steel roller shutter door * Concrete level floor * 13 metre eaves height * 10% coverage in GRP translucent roof lights * Large yard/pa...
Grade A Industrial and Logistic Accommodation from 3,500 - 195,381 sq. ft. The proposed units will provide:- * New build industrial/warehouse units * Portal frame clear span construction * Max 10m clear internal eaves height (Unit 7) * Approx. 10-12.5% first floor fitted offices * Warehouse loa...
