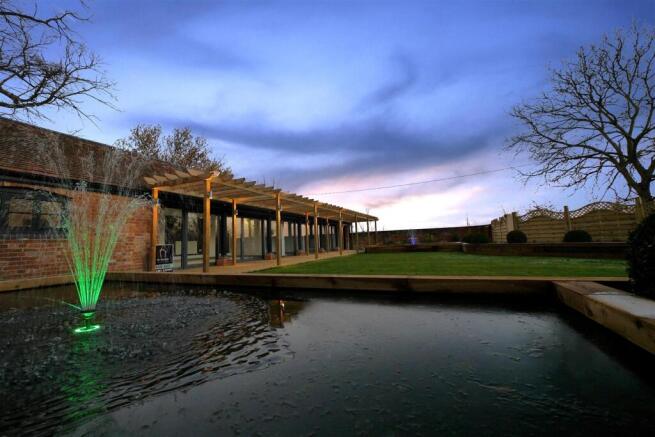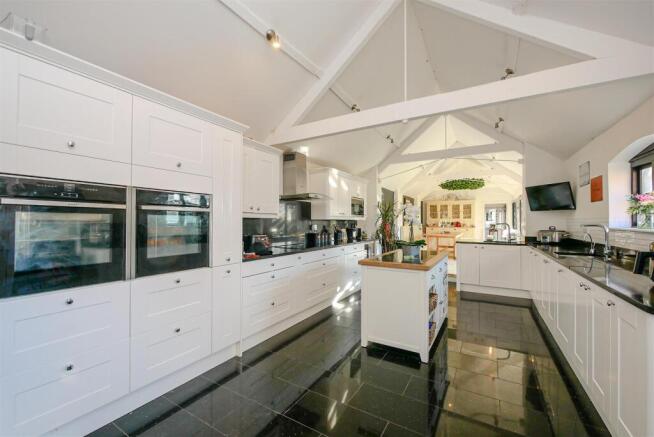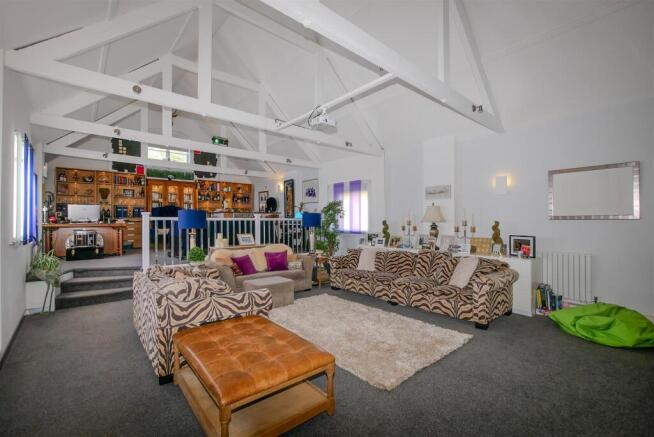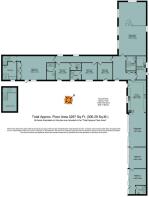
Overy, Dorchester-on-Thames

- PROPERTY TYPE
Detached
- BEDROOMS
5
- BATHROOMS
5
- SIZE
Ask agent
- TENUREDescribes how you own a property. There are different types of tenure - freehold, leasehold, and commonhold.Read more about tenure in our glossary page.
Freehold
Key features
- STUNNING BARN CONVERSION
- IMMACULATE HIGH-END INTERIOR
- FLEXIBLE LIVING SPACE
- NO ONWARD CHAIN
- SET IN A HAMLET ON THE OUTSKIRTS OF DORCHESTER-ON-THAMES
- GENEROUSLY SIZED PRIVATE GARDEN
- OFF-STREET PARKING FOR SEVERAL VEHICLES
Description
Interior - Within this luxurious barn conversion, the noteble attention to detail runs throughout the interior into every room, including imported brushed stainless steel skirting and matching timber doors, LED spotlighting and fully tiled en-suites and bathroom. The high vaulted ceilings, traditional timber beamwork and walls have been painted using neutral colouring creating an open and airy space with clean lines throughout and the flooring and surfaces are all created using high quality Andean grey slate and mirror fleck granite.
Approach - Accessed from Overy lane, the property grounds are enclosed with red brick walling. The gravelled driveway provides off-street parking for several vehicles and leads to a timber fenced garden, planted with Lonicera. The property's timber and glazed front door opens to;
Hallway - Sizeable entrance hallway with Andean grey slate tiled flooring, double loft access fitted with mounted ladders, full length storage cupboards and spotlights to ceiling. Matching timber door to;
Kitchen - Spacious and light, open plan kitchen with vaulted ceiling and bespoke matching range of soft close, wall and base units designed by Linda Barker. Integral Neff five-ring induction hob and two sinks with chrome chef style mixer taps, one with waste disposal, set into solid granite and mirror fleck work surfaces. Matching granite tiled flooring, two integral Neff ovens, full size tower fridge, freezer, Bosch microwave, extractor fan and dish washer. Under counter wine cooler and timber and glazed door opening to patio area. Step rises to;
Breakfast/Dining Room - 23' 0'' x 11' 10'' (7.0m x 3.6m maximum) - Spacious and light dining room with double glazed sliding doors spanning the length of the room and letting in plenty of natural light. Pablo Picasso art murals by Angel Matica, white mirror fleck granite tiled floor, interchanging colour LED lighting, wall mounted up-lighters and matching timber door to;
Guest Suite & Bedroom Five - A door opens from the dining room to a versatile and self-contained space, comprising of a living room, double bedroom and en-suite. The living room and bedroom have full length, double glazed windows and sliding door opening to decked area and the bedroom has a further door to a fully tiled, three-piece en-suite shower room making it a perfect setting for a guest suite or annexe.
Utility Room - Matching wall and base units, granite 'mirror fleck' work surfaces and splash backs, under-mounted butler sink with grooved granite drainer and space and plumbing for washing machine and tumble dryer. Wide timber and glazed access door.
Main Lounge/ Cinema Room - 36' 5'' x 19' 4'' (11.1m x 5.9m) - The largest of the reception rooms, this dual-level, vaulted room is fitted with remote controlled lighting and mood-lit opaque art work incorporated into the windows creating a unique back-lit effect at night yet allowing the light to flood the room during the daytime. Steps rise to the elevated games area, separated by timber and stainless steel fluted balustrade and with a Pablo Picasso line art mural by Angel Matica creating a focal point on the back lit wall.
Steam / Shower Room - Fully tiled Insignia deluxe steam / shower room including Aromatherapy injection, rapid steam accelerator, 'Mirror fleck' granite seating, bluetooth control panel and media stereo sound. Wet-room style shower, hand wash basin, low level WC and chrome heated towel rail.
Inner Hallway - Leading from the main entrance hall, the LED lit inner hallway leads along the bedroom wing with matching timber doors to;
Master Bedroom & Dressing Mezzanine - 17' 1'' x 16' 1'' (5.2m minimum x 4.9m maximum) - Featuring a wall of high gloss, wardrobes with media recess, timber and double glazed door opening to the private terrace. Also including non-static led spotlighting, wall-mounted up-lighters and mezzanine shelf fitted with a Gina Safatti chandelier. Return stairs rise to mezzanine dressing room, edged with timber balustrade and over looking the spacious room below.
Master Bathroom - 12' 6'' x 9' 10'' (3.8m x 3.0m minimum) - Fully tiled bathroom with five piece suite including wide-edged bath, walk-in shower and separate 'his and hers' hand wash basins with lily pad water fall taps and infinity lit vanity mirrors.
Bedroom Two & En-Suite - 11' 10'' x 9' 10'' (3.6m x 3.0m) - Good sized bedroom with a separate dressing area and spiral stairs rising to a den overlooking the room below. Timber and glazed door opening to patio area, wall-mounted lighting and door to fully tiled en-suite shower room fitted with wet room style shower, led spotlights and chrome heated towel rail.
Bedroom Three & En-Suite - 11' 10'' x 10' 2'' (3.6m x 3.1m) - Double glazed and timber window to front aspect, wall-mounted uplighting and open eaves storage space above. Door to fully tiled en-suite shower room with shower quadrant, hand wash basin and low level WC. Two double glazed windows to front aspect and led spots and extractor fan.
Bedroom Four - 11' 10'' x 10' 2'' (3.6m x 3.1m) - Timber and double glazed door to front aspect with views of the pond and water fountain, vaulted open eaves storage space above and wall-mounted uplighting.
Gardens / Boule Court - This professionally designed and landscaped garden incorporates the use of different materials and levels creating a roomed garden space that, despite its intricacy and character, has ease of maintenance at the forefront of its design, allowing you the time to thoroughly enjoy the outdoor space. The raised flower beds are planted with mature box and lavender and led-lit water fountains bring the ponds to life creating a dramatic visual display at night. A professionally laid boule court is situated within the gardens featuring a rainbow sandstone sphere and water feature. A private terrace, accessed from the master bedroom has been designed to incorporate a private hot tub if required.
Brochures
Overy, Dorchester-on-ThamesBrochure- COUNCIL TAXA payment made to your local authority in order to pay for local services like schools, libraries, and refuse collection. The amount you pay depends on the value of the property.Read more about council Tax in our glossary page.
- Band: H
- PARKINGDetails of how and where vehicles can be parked, and any associated costs.Read more about parking in our glossary page.
- Off street
- GARDENA property has access to an outdoor space, which could be private or shared.
- Yes
- ACCESSIBILITYHow a property has been adapted to meet the needs of vulnerable or disabled individuals.Read more about accessibility in our glossary page.
- Ask agent
Overy, Dorchester-on-Thames
Add an important place to see how long it'd take to get there from our property listings.
__mins driving to your place
Your mortgage
Notes
Staying secure when looking for property
Ensure you're up to date with our latest advice on how to avoid fraud or scams when looking for property online.
Visit our security centre to find out moreDisclaimer - Property reference 33604989. The information displayed about this property comprises a property advertisement. Rightmove.co.uk makes no warranty as to the accuracy or completeness of the advertisement or any linked or associated information, and Rightmove has no control over the content. This property advertisement does not constitute property particulars. The information is provided and maintained by In House, Wallingford. Please contact the selling agent or developer directly to obtain any information which may be available under the terms of The Energy Performance of Buildings (Certificates and Inspections) (England and Wales) Regulations 2007 or the Home Report if in relation to a residential property in Scotland.
*This is the average speed from the provider with the fastest broadband package available at this postcode. The average speed displayed is based on the download speeds of at least 50% of customers at peak time (8pm to 10pm). Fibre/cable services at the postcode are subject to availability and may differ between properties within a postcode. Speeds can be affected by a range of technical and environmental factors. The speed at the property may be lower than that listed above. You can check the estimated speed and confirm availability to a property prior to purchasing on the broadband provider's website. Providers may increase charges. The information is provided and maintained by Decision Technologies Limited. **This is indicative only and based on a 2-person household with multiple devices and simultaneous usage. Broadband performance is affected by multiple factors including number of occupants and devices, simultaneous usage, router range etc. For more information speak to your broadband provider.
Map data ©OpenStreetMap contributors.





