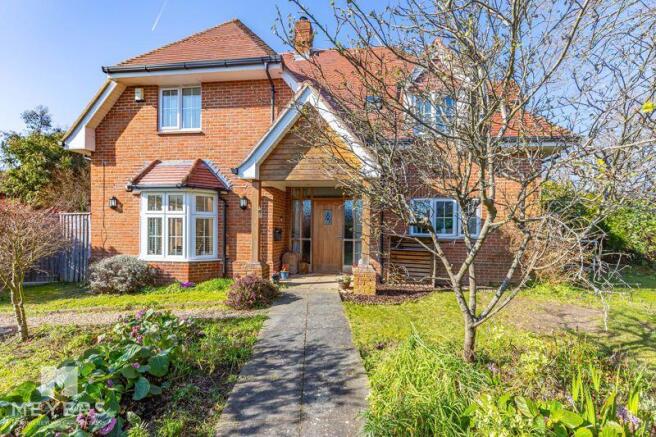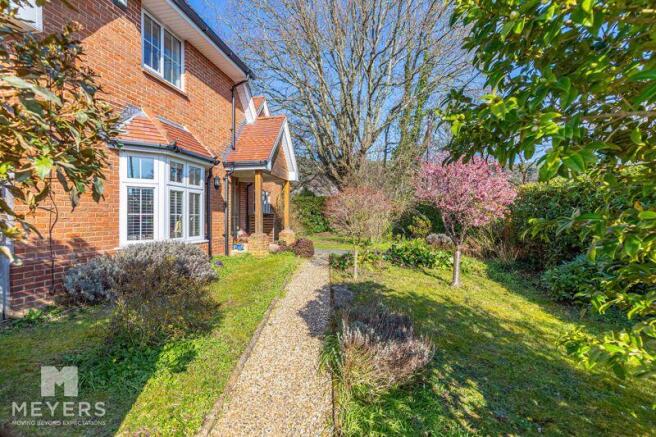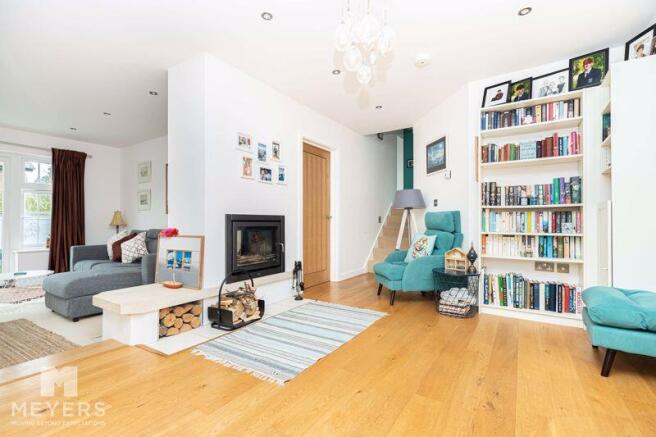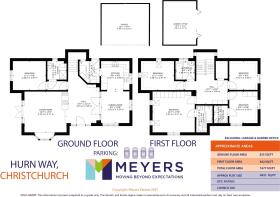
Hurn Way, Christchurch, BH23

- PROPERTY TYPE
Detached
- BEDROOMS
5
- BATHROOMS
4
- SIZE
Ask agent
- TENUREDescribes how you own a property. There are different types of tenure - freehold, leasehold, and commonhold.Read more about tenure in our glossary page.
Freehold
Key features
- Detached Four/Five Bedroom Family Home
- Offered With No Forward Chain
- Within Walking Distance Of The River Stour & Within The Coveted Twynham Catchment
- Substantial Plot Over 8000 Sq. Ft
- The Ground Floor Boasts Under Floor Heating
- Stylish Kitchen (Recently Fitted) & A Separate Utility
- Ground Floor Shower Room, First Floor Bathroom & Two Ensuites
- Wrap Around Garden With A Large Garden Office
- Detached Double Garage Plus A Driveway Providing Ample Off-Road Parking
- A Viewing Is Essential To Truly Appreciate What This Home Of Distinction has To Offer.
Description
Description
Meyers Estate Agents are delighted to bring to the market a well presented, four/five bedroom detached house. This home of distinction nestled on the corner of Hurn Way with views of St Catherine's Hill, a sought-after road in prestigious West Christchurch, within easy walking distance of the River Stour and within the coveted Twynham school catchment. Boasting a substantial plot in excess of 8000 Sq.Ft with a generous internal footprint of almost 1700 Sq. Ft, with two reception rooms, four bathrooms, a stylish kitchen/breakfast room (recently fitted) and separate utility room a viewing is essential to truly appreciate what this home has to offer.
Internally - ground floor
Step inside the grand open entrance hall with attractive wood flooring underfoot that sets the tone for space and style. The ground floor boasts under floor heating. To your left, step down into the spacious, dual aspect living room with its feature bay window and French doors that open out to the garden, across the hall internal French doors open up to the well-proportioned dining room that blends seamlessly into the stylish kitchen, with integrated appliances and well placed Farmhouse ceramic kitchen sink with views out to the garden, with a door to the separate utility that provides additional storage and space for white goods and with an external door to the garden. A double bedroom and adjacent shower room with a WC and wash hand basin complete the ground floor.
Internally - first floor
From the entrance hall, ascent the staircase to the first floor where you find four further double bedrooms, with the master bedroom a generous size and benefitting from custom fit wardrobes and an ensuite bathroom with a WC and a vanity wash basin, while bedroom three also boast custom fit wardrobes and an ensuite shower room with a WC and a wash hand basin, and a three-piece family bathroom with a WC, wash hand basin and a shower over the bath for your convenience completes the living space.
Externally
Partially enclosed by mature shrubbery, offering a degree of privacy, a paved footpath leads to the timber entrance porch, while the attractive wrap around garden is laid to level lawn and adorned with area or well tended plant beds, to the left is a large gated shingle stone driveway providing off-road parking for multiple vehicles and access to the detached, double garage. From the living room French doors step out onto a raised, brick edges patio that curves round the large garden room a versatile space boasting bi-fold doors and attractive wood flooring that could lend itself as an outdoor snug or home office perhaps.
Location
Perfectly located close to the centre of Christchurch, this family home is within walking distance or just a short drive away from all amenities including the main line railway station and is ideally situated for the Twynham catchment and the town's other sought-after schools. Christchurch is renowned for its fascinating heritage, history and in particular the 11th century Priory Church.
Directions
From Fountain Roundabout take the exit on to Fairmile Road continue along taking the 2nd exit at Fairmile Roundabout, at the next roundabout take the 2nd exit onto Hurn Road, continue straight and take the next left into Hurn Way where the property is located on your right hand side on the corner of Hurn road and Hurn Way.
Entrance Hall
10' 7'' x 12' 11'' (3.22m x 3.93m)
Living Room
14' 2'' x 13' 8'' (4.31m x 4.16m)
Dining Room
9' 6'' x 10' 8'' (2.89m x 3.25m)
Kitchen
9' 6'' x 9' 8'' (2.89m x 2.94m)
Utility room
6' 10'' x 7' 4'' (2.08m x 2.23m)
Bedroom
11' 1'' x 9' 9'' (3.38m x 2.97m)
Shower Room
6' 6'' x 6' 3'' (1.98m x 1.90m)
First Floor Landing
Bedroom One
14' 2'' x 13' 6'' (4.31m x 4.11m)
Ensuite
5' 6'' x 9' 0'' (1.68m x 2.74m)
Bedroom Two
11' 1'' x 9' 9'' (3.38m x 2.97m)
Bedroom Three
9' 6'' x 10' 8'' (2.89m x 3.25m)
Ensuite
4' 8'' x 5' 11'' (1.42m x 1.80m)
Bedroom Four
9' 6'' x 9' 8'' (2.89m x 2.94m)
Family Bathroom
6' 6'' x 6' 3'' (1.98m x 1.90m)
Garage
16' 1'' x 20' 5'' (4.90m x 6.22m)
Garden Office
15' 9'' x 12' 2'' (4.80m x 3.71m)
EPC
Rating C.
Broadband
Mobile signal/coverage
Tenure
Freehold.
MEYERS PROPERTIES
For the opportunity to see properties before they go on the market like our page on Facebook - Meyers Estate Agents Southbourne and Christchurch.
IMPORTANT NOTE:
These particulars are believed to be correct but their accuracy is not guaranteed. They do not form part of any contract. Nothing in these particulars shall be deemed to be a statement that the property is in good structural condition or otherwise, nor that any of the services, appliances, equipment or facilities are in good working order or have been tested. Purchasers should satisfy themselves on such matters prior to purchase.
Brochures
Full Details- COUNCIL TAXA payment made to your local authority in order to pay for local services like schools, libraries, and refuse collection. The amount you pay depends on the value of the property.Read more about council Tax in our glossary page.
- Band: F
- PARKINGDetails of how and where vehicles can be parked, and any associated costs.Read more about parking in our glossary page.
- Yes
- GARDENA property has access to an outdoor space, which could be private or shared.
- Yes
- ACCESSIBILITYHow a property has been adapted to meet the needs of vulnerable or disabled individuals.Read more about accessibility in our glossary page.
- Ask agent
Hurn Way, Christchurch, BH23
Add an important place to see how long it'd take to get there from our property listings.
__mins driving to your place
Explore area BETA
Christchurch
Get to know this area with AI-generated guides about local green spaces, transport links, restaurants and more.

Your mortgage
Notes
Staying secure when looking for property
Ensure you're up to date with our latest advice on how to avoid fraud or scams when looking for property online.
Visit our security centre to find out moreDisclaimer - Property reference 12279428. The information displayed about this property comprises a property advertisement. Rightmove.co.uk makes no warranty as to the accuracy or completeness of the advertisement or any linked or associated information, and Rightmove has no control over the content. This property advertisement does not constitute property particulars. The information is provided and maintained by Meyers Estate Agents, Covering Southbourne. Please contact the selling agent or developer directly to obtain any information which may be available under the terms of The Energy Performance of Buildings (Certificates and Inspections) (England and Wales) Regulations 2007 or the Home Report if in relation to a residential property in Scotland.
*This is the average speed from the provider with the fastest broadband package available at this postcode. The average speed displayed is based on the download speeds of at least 50% of customers at peak time (8pm to 10pm). Fibre/cable services at the postcode are subject to availability and may differ between properties within a postcode. Speeds can be affected by a range of technical and environmental factors. The speed at the property may be lower than that listed above. You can check the estimated speed and confirm availability to a property prior to purchasing on the broadband provider's website. Providers may increase charges. The information is provided and maintained by Decision Technologies Limited. **This is indicative only and based on a 2-person household with multiple devices and simultaneous usage. Broadband performance is affected by multiple factors including number of occupants and devices, simultaneous usage, router range etc. For more information speak to your broadband provider.
Map data ©OpenStreetMap contributors.





