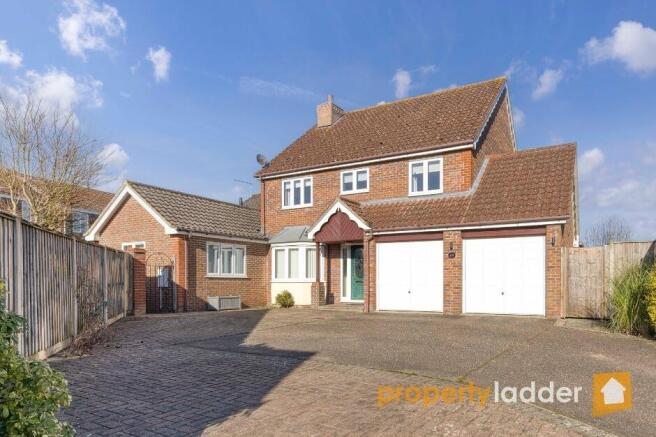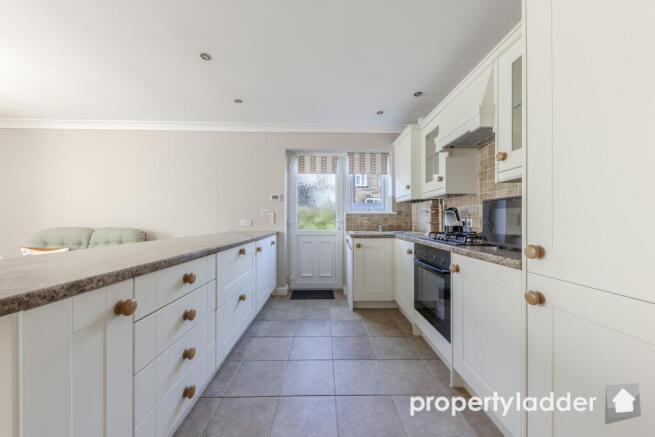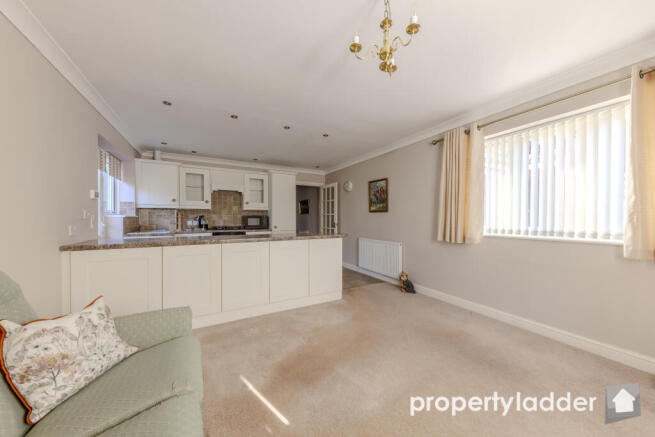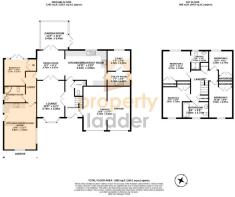
Jenny Road, SPIXWORTH, Norfolk, NR10

- PROPERTY TYPE
Detached
- BEDROOMS
5
- BATHROOMS
3
- SIZE
1,982 sq ft
184 sq m
- TENUREDescribes how you own a property. There are different types of tenure - freehold, leasehold, and commonhold.Read more about tenure in our glossary page.
Freehold
Key features
- DETACHED FAMILY HOUSE
- SELF CONTAINED ONE BEDROOM ANNEXE
- FOUR BEDROOMS
- EN SUITE TO MASTER BEDROOM
- TWO RECEPTION ROOMS
- STUDY
- CONSERVATORY
- UTILITY ROOM
- DOUBLE GARAGE
- BACKING PARKLAND TO THE REAR
Description
Situated in the highly sought-after village of Spixworth, this home is ideally positioned to offer the best of both rural tranquility and convenient access to local amenities. The village is well-served with a range of facilities, including a medical practice, village hall, supermarket, convenience store, public house, and social club, ensuring all your everyday needs are met. The property also enjoys excellent transport links to the historic city of Norwich, with its vibrant cultural scene, shops, restaurants, and nightlife, as well as being just a short drive from Norwich Airport.
The main house is beautifully presented throughout, offering an expansive and flexible living space. Whether you're looking for a comfortable family home or a property that can adapt to your changing needs, this property ticks all the boxes. Inside, you'll find a thoughtfully laid out interior that makes the most of the available space.
The crowning feature of this property, however, is the superb one-bedroom annexe. Designed with care and attention to detail, the annexe is both stylish and practical, offering an open-plan kitchen, lounge, and dining area, a generous bedroom with built-in storage, and a well-appointed shower room. Whether you're accommodating family members, hosting guests, or seeking an additional source of income, the annexe provides total flexibility. It also benefits from its own private access to the garden, ensuring complete privacy and independence.
ENTRANCE HALL
LOUNGE
15' 9" x 11' 1" (4.8m x 3.38m)
CLOAKROOM/WC
DINING ROOM
12' 2" x 11' 1" (3.71m x 3.38m)
KITCHEN
14' 11" x 13' 0" (4.55m x 3.96m)
UTILITY ROOM
7' 7" x 5' 3" (2.31m x 1.6m)
STUDY
7' 7" x 7' 6" (2.31m x 2.29m)
DOUBLE GARAGE
18' 8" x 17' 7" (5.69m x 5.36m)
GARDEN ROOM
11' 3" x 11' 2" (3.43m x 3.4m)
FIRST FLOOR
BEDROOM 1
12' 2" x 11' 1" (3.71m x 3.38m)
ENSUITE
5' 9" x 5' 4" (1.75m x 1.63m)
BEDROOM 2
13' 4" x 11' 0" (4.06m x 3.35m)
BATHROOM
9' 6" x 5' 9" (2.9m x 1.75m)
BEDROOM 3
14' 10" x 8' 5" (4.52m x 2.57m)
BEDROOM 4
10' 8" x 9' 2" (3.25m x 2.79m)
ANNEXE
BEDROOM 5
10' 7" x 10' 5" (3.23m x 3.18m)
SHOWER ROOM
KITCHEN/DINER/LOUNGE
19' 5" x 12' 7" (5.92m x 3.84m)
The main house and annexe back onto picturesque parkland, offering stunning views and a peaceful, leafy outlook. The property is set in a quiet location, with a spacious, well-maintained garden to the rear, perfect for relaxing or entertaining. You'll have plenty of space for outdoor dining, gardening, or simply enjoying the serenity of your surroundings.
This home truly offers something special, combining the benefits of a spacious detached family home with the added advantage of a self-contained annexe. Whether you're looking for additional accommodation, a home office, or a place for independent living, this property offers all the space you need-and more.
Don't miss out on the opportunity to view this remarkable home. With its prime location, generous living space, and incredible annexe, it's sure to be a popular choice for discerning buyers.
LOCATION
Nestled just a stone's throw away from the vibrant city of Norwich, Spixworth is a charming village that offers a tranquil retreat without sacrificing convenience. Residents enjoy a close-knit community atmosphere, with amenities such as an infant and junior school, a dental practice, and a variety of shops and services, including an estate agent!
IMPORTANT INFORMATION
COUNCIL TAX BAND:
MAIN HOUSE - D
ANNEXE - A
ENERGY PERFORMANCE CERTIFICATE:
67 D
LOCAL AUTHORITY:
BROADLAND DISTRICT COUNCIL
SERVICES CONNECTED:
MAINS WATER, MAIN DRAINS, MAINS ELECTRICITY, MAINS GAS
Property Ladder, their clients and any joint agents give notice that:
1. They are not authorised to make or give any representations or warranties in relation to the property either here or elsewhere, either on their own behalf or on behalf of their client or otherwise. They assume no responsibility for any statement that may be made in these particulars. These particulars do not form part of any offer or contract and must not be relied upon as statements or representations of fact.
2. Any areas, measurements or distances are approximate. The text, photographs and plans are for guidance only and are not necessarily comprehensive. It should not be assumed that the property has all necessary planning, building regulation or other consents and Property Ladder have not tested any services, equipment or facilities. Purchasers must satisfy themselves by inspection or otherwise.
3. These published details should not be considered to be accurate and all information, including but not limited to lease details, boundary information and restrictive covenants have been provided by the sellers. Property Ladder have not physically seen the lease nor the deeds.
- COUNCIL TAXA payment made to your local authority in order to pay for local services like schools, libraries, and refuse collection. The amount you pay depends on the value of the property.Read more about council Tax in our glossary page.
- Ask agent
- PARKINGDetails of how and where vehicles can be parked, and any associated costs.Read more about parking in our glossary page.
- Garage,Driveway
- GARDENA property has access to an outdoor space, which could be private or shared.
- Front garden,Rear garden
- ACCESSIBILITYHow a property has been adapted to meet the needs of vulnerable or disabled individuals.Read more about accessibility in our glossary page.
- Ask agent
Jenny Road, SPIXWORTH, Norfolk, NR10
Add an important place to see how long it'd take to get there from our property listings.
__mins driving to your place
Your mortgage
Notes
Staying secure when looking for property
Ensure you're up to date with our latest advice on how to avoid fraud or scams when looking for property online.
Visit our security centre to find out moreDisclaimer - Property reference PL0052014. The information displayed about this property comprises a property advertisement. Rightmove.co.uk makes no warranty as to the accuracy or completeness of the advertisement or any linked or associated information, and Rightmove has no control over the content. This property advertisement does not constitute property particulars. The information is provided and maintained by Property Ladder, Norwich. Please contact the selling agent or developer directly to obtain any information which may be available under the terms of The Energy Performance of Buildings (Certificates and Inspections) (England and Wales) Regulations 2007 or the Home Report if in relation to a residential property in Scotland.
*This is the average speed from the provider with the fastest broadband package available at this postcode. The average speed displayed is based on the download speeds of at least 50% of customers at peak time (8pm to 10pm). Fibre/cable services at the postcode are subject to availability and may differ between properties within a postcode. Speeds can be affected by a range of technical and environmental factors. The speed at the property may be lower than that listed above. You can check the estimated speed and confirm availability to a property prior to purchasing on the broadband provider's website. Providers may increase charges. The information is provided and maintained by Decision Technologies Limited. **This is indicative only and based on a 2-person household with multiple devices and simultaneous usage. Broadband performance is affected by multiple factors including number of occupants and devices, simultaneous usage, router range etc. For more information speak to your broadband provider.
Map data ©OpenStreetMap contributors.





