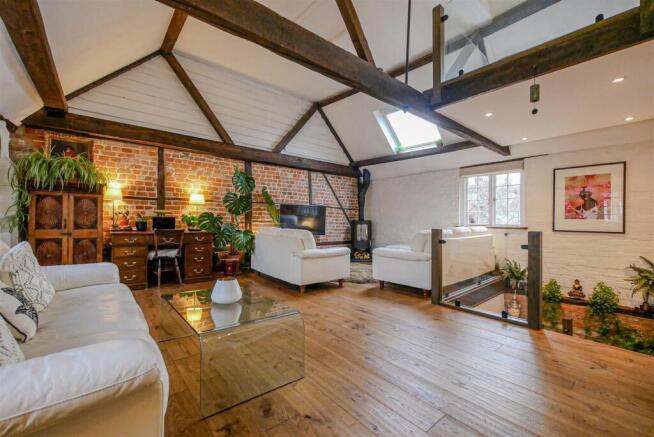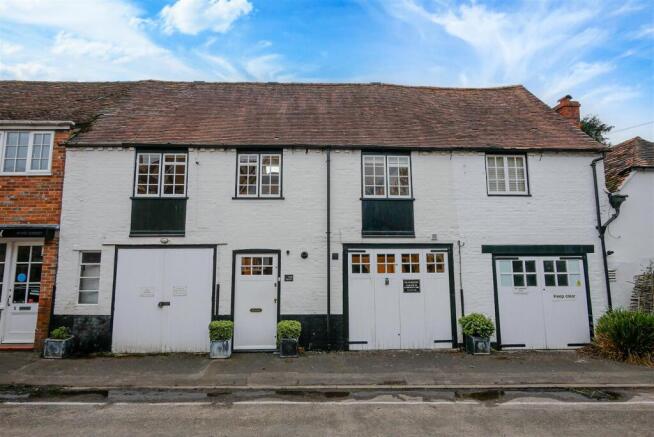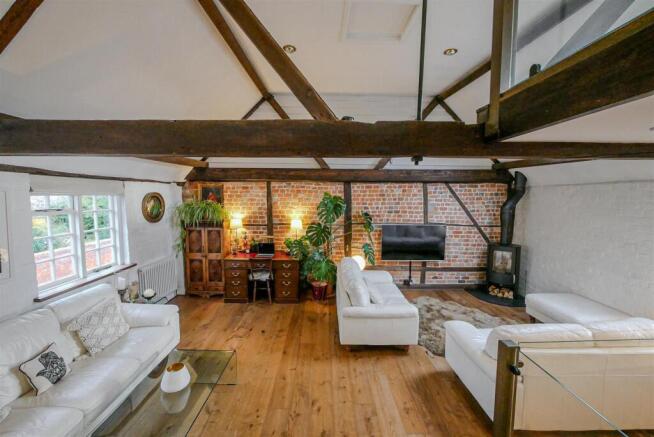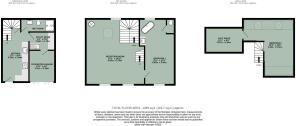
Chapel Lane, Wallingford

- PROPERTY TYPE
Semi-Detached
- BEDROOMS
2
- BATHROOMS
1
- SIZE
1,160 sq ft
108 sq m
- TENUREDescribes how you own a property. There are different types of tenure - freehold, leasehold, and commonhold.Read more about tenure in our glossary page.
Freehold
Key features
- UNIQUE TWO-BEDROOM HOME IN THE HEART OF BENSON
- HIGH-END KITCHEN WITH DE DIETRICH OVEN & HOB
- GRAND RECEPTION HALL WITH ORIGINAL CHAPEL WALL, WOODEN BEAMS, LOG BURNER & VELUX WINDOW
- TED TOD HUSK FLOORING THROUGHOUT
- NORWICH GAOL PRISON DOORS (1800's)
- MAIN BEDROOM WITH FREESTANDING BATH
- UTILITY ROOM LEADING TO CONVERTED GARAGE
- SECOND BEDROOM - VELUX WINDOWS & HAMMOCK SPACE
Description
Upon entering, you are welcomed by Ted Tod Husk flooring, which flows throughout the home, adding warmth and sophistication. The high-end kitchen is a chef’s delight, featuring a De Dietrich oven and hob alongside a boiling water tap, ensuring style meets functionality. A standout feature is the Norwich Gaol Prison door, which leads to a striking wet-room-style shower, while an additional door provides access to a utility room that extends into the converted garage, offering versatile living or workspace options.
Rising to the first floor, you are greeted by an impressive reception hall, where the original exterior chapel wall has been thoughtfully incorporated as a stunning feature. The exposed wooden beams, log burner, and Velux windows create a light-filled space with dramatic high ceilings, perfect for relaxing or entertaining.
The spacious main bedroom enjoys dual-aspect windows and a luxurious freestanding bath, adding a boutique hotel feel to your private retreat. Overlooking the reception area, bedroom two is an inviting space, complete with Velux windows and even room for a hammock, offering a creative and serene escape.
Blending history with modern elegance, this home offers character, craftsmanship, and an enviable village location.
Approach - The property's front door opens to:
Kitchen - 5.23 x 2.64 (17'1" x 8'7") - Matching wall & base units with under lighting, sunken sink with cooker tap, integral De Dietrich oven, hob and extractor over. Exposed wooden beams, stairs rising to first floor and radiator. Unique Norwich City Goaol Prison door from the 1800's to the Wet Room and additional door to:
Utility Room - 2.55 x 1.78 (8'4" x 5'10") - Base units with stainless steel sink/drainer, touch lighting, spotlights, exposed wooden beams and a radiator. Space & plumbing for dishwasher and fridge/freezer.
Converted Garage - 3.11 x 2.55 (10'2" x 8'4") - This versatile space features functioning bi-fold doors opening onto Chapel Lane. It is equipped with spotlights and has space and plumbing for a washing machine and tumble dryer.
Wet Room - 3.27 x 1.26 (10'8" x 4'1") - Suite comprising Open wet-room style shower with rain effect, hand wash basin and WC with concealed cistern. Underfloor heating, touch lighting, spotlights and extractor.
Reception Room - 6.46 x 5.76 maximum (21'2" x 18'10" maximum) - This spacious reception room boasts a range of character features, including the original exterior wall of the chapel, high ceilings with exposed wooden beams, and a Velux window with a solar-powered opening system. A cozy log burner adds warmth, while spotlights provide additional lighting. Stairs lead to the second floor/bedroom two, and the room is complete with a radiator. Door to:
Bedroom One - 6.42 x 3.44 maximmum (21'0" x 11'3" maximmum) - Dual-aspect windows allow for plenty of natural light, complementing the characterful exposed wooden beams. Spotlights and a radiator provide practicality and comfort. A unique stand-alone bath sits within the bedroom, accompanied by a hand wash basin set atop drawers. A second Norwich Gaol Prison door leads to the enclosed WC, adding a striking historical touch.
Bedroom Two - 5.63 x 5.00 maximum (18'5" x 16'4" maximum) - This double bedroom features two Velux windows, exposed wooden beams, spotlights, and space for a hammock, with access to the loft room. It overlooks the reception room, adding to its character and openness.
Loft Space - 3.68 x 2.44 (12'0" x 8'0") - Accessed from second floor/bedroom two.
Brochures
Chapel Lane, WallingfordBrochure- COUNCIL TAXA payment made to your local authority in order to pay for local services like schools, libraries, and refuse collection. The amount you pay depends on the value of the property.Read more about council Tax in our glossary page.
- Band: C
- PARKINGDetails of how and where vehicles can be parked, and any associated costs.Read more about parking in our glossary page.
- Yes
- GARDENA property has access to an outdoor space, which could be private or shared.
- Ask agent
- ACCESSIBILITYHow a property has been adapted to meet the needs of vulnerable or disabled individuals.Read more about accessibility in our glossary page.
- Ask agent
Chapel Lane, Wallingford
Add an important place to see how long it'd take to get there from our property listings.
__mins driving to your place
Your mortgage
Notes
Staying secure when looking for property
Ensure you're up to date with our latest advice on how to avoid fraud or scams when looking for property online.
Visit our security centre to find out moreDisclaimer - Property reference 33769410. The information displayed about this property comprises a property advertisement. Rightmove.co.uk makes no warranty as to the accuracy or completeness of the advertisement or any linked or associated information, and Rightmove has no control over the content. This property advertisement does not constitute property particulars. The information is provided and maintained by In House, Wallingford. Please contact the selling agent or developer directly to obtain any information which may be available under the terms of The Energy Performance of Buildings (Certificates and Inspections) (England and Wales) Regulations 2007 or the Home Report if in relation to a residential property in Scotland.
*This is the average speed from the provider with the fastest broadband package available at this postcode. The average speed displayed is based on the download speeds of at least 50% of customers at peak time (8pm to 10pm). Fibre/cable services at the postcode are subject to availability and may differ between properties within a postcode. Speeds can be affected by a range of technical and environmental factors. The speed at the property may be lower than that listed above. You can check the estimated speed and confirm availability to a property prior to purchasing on the broadband provider's website. Providers may increase charges. The information is provided and maintained by Decision Technologies Limited. **This is indicative only and based on a 2-person household with multiple devices and simultaneous usage. Broadband performance is affected by multiple factors including number of occupants and devices, simultaneous usage, router range etc. For more information speak to your broadband provider.
Map data ©OpenStreetMap contributors.





