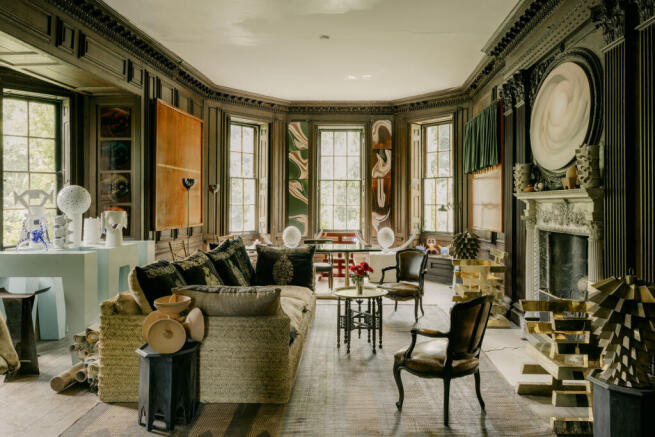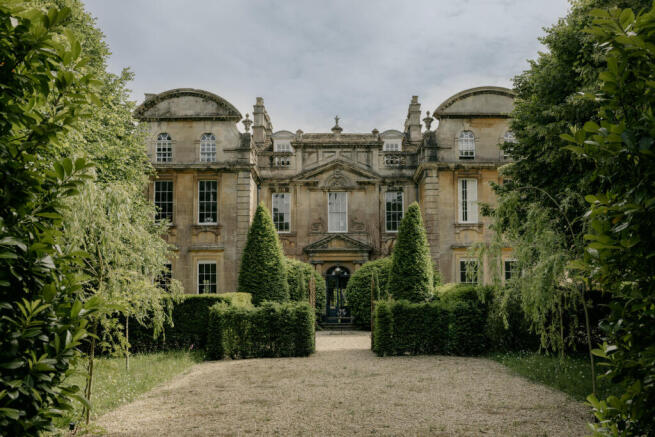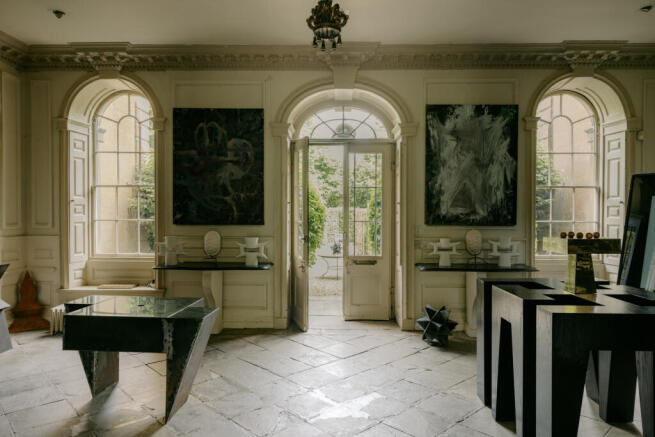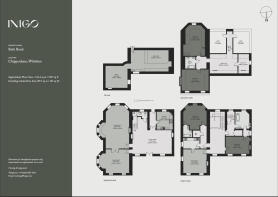
The Ivy, Chippenham, Wiltshire

- PROPERTY TYPE
Semi-Detached
- BEDROOMS
5
- BATHROOMS
4
- SIZE
5,537 sq ft
514 sq m
- TENUREDescribes how you own a property. There are different types of tenure - freehold, leasehold, and commonhold.Read more about tenure in our glossary page.
Freehold
Description
Setting the Scene
From Bath Road, imposing wooden gates shield the house from view. These open to reveal mature planting, which frames the breathtaking façade. A series of ‘outdoor rooms’ enclosed by topiary and plantings of laurel and spruce, along with mature horse chestnut trees, create a sense of drama on approach. A driveway sweeps to the left, hidden from view. The exquisite gardens surround the house, with box topiary and other formal elements, relieved by naturalistic planting, a lake and areas of woodland.
The house’s current form was built in 1728 as part of a heavy remodelling and extension of an earlier 17th-century building. The architect is unknown, however, the house has been attributed to either John Strahan, William Halfpenny, William Killigrew or Thomas Greenway.
Built in Bath Stone, the house is laid out in an H-shaped plan and extends across three storeys with excellent symmetry and balance. Seven bays across, it has a central three-bay range. From here, wings protrude on either side and have roman arched gables with fine dentil details. Rusticated quoins frame the corners of the wings and are topped with Campania-shaped urn finials. This home forms the northern range of the greater house.
As is characteristic of the baroque style, classical architectural language is utilised in abundance to create highly decorative, finely detailed façades and interiors. The central doorway is framed by a quartet of ionic, half-round pilasters and topped with a triangular pedimented architrave. This is echoed above by a less heavily rusticated broken pediment framing, a Romanesque arch with a mask keystone and floral and swag details set into the tympanum. Lead rainwater heads and downpipes with a raised ivy leaf are dated 1728. For more information, please see the History section.
The Grand Tour
The Ivy’s central, primary entrance opens into the hall, where large diagonally-paved tiles run underfoot. Fine panelling lines the walls with intricate foliated mouldings; a modillion cornice runs above. Two elaborate stone chimneypieces are topped with pediments and further foliated decoration. An open-string staircase with turned balusters ascends to the first floor.
The drawing room and morning room are on the left of the hall, which are interconnected to create a single expansive space. These rooms have full-height bolection-moulded panels. The larger room has pairs of fluted Corinthian pilasters flanking a circular panel over an elaborate fireplace with Corinthian columns and a mask centrepiece. The décor of the house is truly exquisite, with contemporary pieces contrasting against the details of the baroque fabric.
To the rear of the plan is the kitchen, which is voluminous and has a racing green Aga as a focal point. Bespoke cabinetry has been seamlessly incorporated and veined Rojo Bilbao Marble worksurfaces add texture and depth.
Bedrooms are set on the first and second floors, and all are arranged on a thoughtful and spacious plan; these are accompanied by three bathrooms. The first floor houses the principal bedrooms and bathrooms. The bedrooms have marble chimneypieces, and the bathrooms are panelled and have traditional brassware and roll-top baths; all rooms have stunning views of the surrounding gardens. A bedroom on this floor is currently set out as a drawing room, accompanied by an adjacent second kitchen, creating a self-contained apartment.
The two bedrooms at the apex of the house are in the eaves and have large dormer windows. There is a large playroom/ study accompanying the bedrooms here.
The Great Outdoors
The gardens around the house have been brilliantly designed to create a series of serene spaces. A man-made berm with dense tree planting envelops the grounds and ensures the house is brilliantly private. Mature wisteria, jasmine and climb the house. Raised beds with planted with tulips, alliums, a variety of roses and extensive, manicured topiary, coupled with elements of naturalistic planting lead to hidden alfresco dining terraces. An orchard is concealed by box hedging and leads to a heated pool. Large, level sections of lawn provide the ideal space for croquet.
Out and About
The Ivy is perfectly positioned for easy access to the surrounding Wiltshire and Somerset countryside. Dyrham Park is nearby, and The Peto Gardens at Iford Manor, The Tithe Barn and the Saxon Church at Bradford-on-Avon are also easily reached. Highly regarded local restaurants and pubs include: Sign of the Angel in Laccock, The Brasserie at Lucknam Park hotel and spa, and The Methuen Arms in Corsham.
River walks are easily accessed, along with a complex of footpaths across open countryside beginning at the bottom of the garden, leading to the National Trust hamlet of Lacock. The picturesque village of Castle Comb is five miles away.
Bath is a 20-minute journey by car, and the popular Cotswold towns and villages of Tetbury and Malmesbury are less than a 30-minute drive away. A Waitrose is a three minute walk from the house, there is also an excellent greengrocer within a five minutes walk. There is a good selection of supermarkets, farm shops, cafés and restaurants, all within a 20-minute drive.
Chippenham train station is a five-minute walk. From here, the train to London Paddington takes 70 minutes on the fast and direct mainline, calling at only three other stations. The M4 is accessed in seven-minutes.
Council Tax Band: G
- COUNCIL TAXA payment made to your local authority in order to pay for local services like schools, libraries, and refuse collection. The amount you pay depends on the value of the property.Read more about council Tax in our glossary page.
- Band: G
- PARKINGDetails of how and where vehicles can be parked, and any associated costs.Read more about parking in our glossary page.
- Off street
- GARDENA property has access to an outdoor space, which could be private or shared.
- Yes
- ACCESSIBILITYHow a property has been adapted to meet the needs of vulnerable or disabled individuals.Read more about accessibility in our glossary page.
- Ask agent
Energy performance certificate - ask agent
The Ivy, Chippenham, Wiltshire
Add an important place to see how long it'd take to get there from our property listings.
__mins driving to your place
Get an instant, personalised result:
- Show sellers you’re serious
- Secure viewings faster with agents
- No impact on your credit score
Your mortgage
Notes
Staying secure when looking for property
Ensure you're up to date with our latest advice on how to avoid fraud or scams when looking for property online.
Visit our security centre to find out moreDisclaimer - Property reference TMH81893. The information displayed about this property comprises a property advertisement. Rightmove.co.uk makes no warranty as to the accuracy or completeness of the advertisement or any linked or associated information, and Rightmove has no control over the content. This property advertisement does not constitute property particulars. The information is provided and maintained by Inigo, London. Please contact the selling agent or developer directly to obtain any information which may be available under the terms of The Energy Performance of Buildings (Certificates and Inspections) (England and Wales) Regulations 2007 or the Home Report if in relation to a residential property in Scotland.
*This is the average speed from the provider with the fastest broadband package available at this postcode. The average speed displayed is based on the download speeds of at least 50% of customers at peak time (8pm to 10pm). Fibre/cable services at the postcode are subject to availability and may differ between properties within a postcode. Speeds can be affected by a range of technical and environmental factors. The speed at the property may be lower than that listed above. You can check the estimated speed and confirm availability to a property prior to purchasing on the broadband provider's website. Providers may increase charges. The information is provided and maintained by Decision Technologies Limited. **This is indicative only and based on a 2-person household with multiple devices and simultaneous usage. Broadband performance is affected by multiple factors including number of occupants and devices, simultaneous usage, router range etc. For more information speak to your broadband provider.
Map data ©OpenStreetMap contributors.







