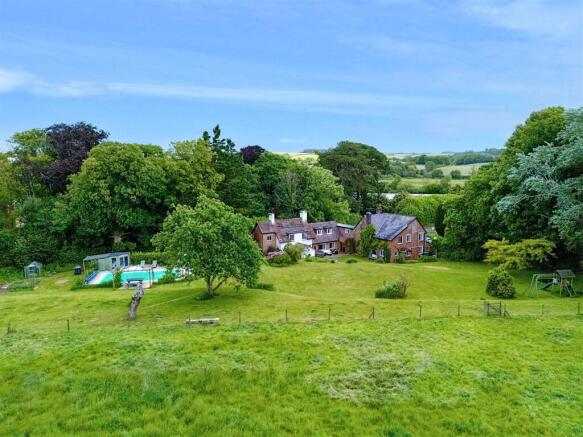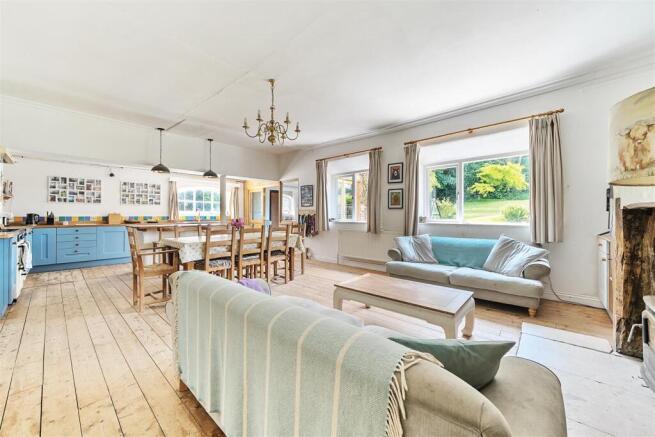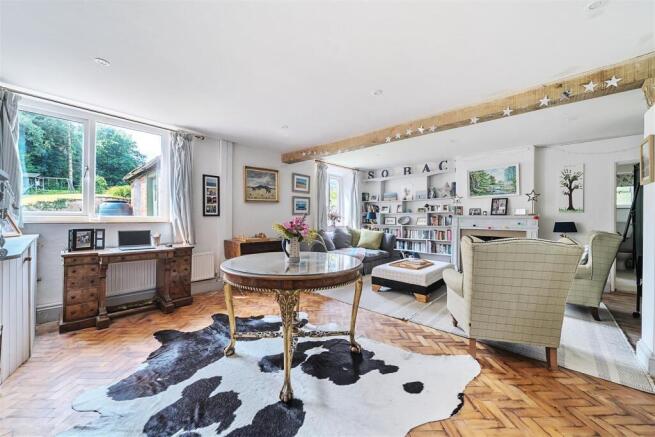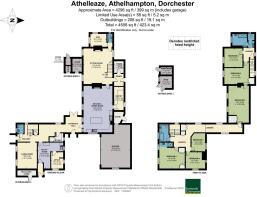
Athelhampton, Dorchester

- PROPERTY TYPE
Country House
- BEDROOMS
6
- BATHROOMS
3
- SIZE
Ask agent
- TENUREDescribes how you own a property. There are different types of tenure - freehold, leasehold, and commonhold.Read more about tenure in our glossary page.
Freehold
Key features
- Substantial accommodation
- Paddock with field shelter and direct access to a bridleway
- Just over 1.6-acre plot
- Generous kitchen / dining room / family room
- Period features with rustic charm
- Double garage and driveway parking
- Air source heat pump powered by solar panels
- Heated swimming pool
- South-facing gardens
- No onward chain
Description
The Dwelling - A detached period house, believed to date back to the 1800s and once associated with Athelhampton House, Athelleaze is predominantly of brick construction under a tiled roof. It is peacefully positioned at the foot of its attractive grounds, which adjoins expansive open countryside.
Previously arranged as two self-contained dwellings, Athelleaze is now configured as a single large family home. However, the existing layout still offers excellent potential for adaptation into two independent properties, subject to the necessary consents—making it ideal for multi-generational living.
Accommodation - This property boasts period character and rustic charm, featuring fireplaces, solid herringbone parquet flooring, stripped timber flooring, exposed beams, and more. The accommodation is arranged in an L-shape, perfectly positioned to make the most of the southerly and westerly sunshine.
A welcoming hallway, featuring bespoke oak bi-fold doors leading to the kitchen and oak French doors opening onto the garden, fills this space with abundant natural light. The substantial kitchen/dining/family room, located at the heart of the house, is a fantastic social area. It features stripped timber floorboards, a rustic fireplace surround with a wood-burning stove, and garden-facing windows. Adjacent to the kitchen is a handy pantry with shelving for additional storage.
On the west side of the house, there is a more formal sitting room, also with a wood-burning stove and garden views. Connected to this room is a single-skin room housing a convenient WC. The east side of the house includes another charming living room, a study, a spacious utility room, and a downstairs WC.
Upstairs, there are six bedrooms arranged across two wings, each served by its own staircase. Each wing comprises three bedrooms and a family bathroom. For added convenience, there is an interlinking door between two of the bedrooms. The master bedroom benefits from an ensuite shower and basin, designed in an open-plan style.
Outside - Beautiful south- and west-facing gardens offer a charming BBQ area with access to the attached outbuilding/store and patio—an ideal space for hosting social gatherings while enjoying the evening sunsets. The garden provides a very private and secluded atmosphere, with uninterrupted views over its own grounds and adjoining open countryside.
At the end of the garden, a gate leads to an enclosed paddock featuring a field shelter on one side, offering the perfect opportunity for keeping a horse or pony. A metal gate provides direct access to a nearby bridleway. To the side of the garden is a heated outdoor swimming pool, powered by an air source heat pump, which in turn is supported by solar panels located in the paddock. These solar panels also contribute to heating the hot water within the house, enhancing the property's energy efficiency. The pool is surrounded by a patio area with ample space for outdoor dining and lounging, complemented by a summerhouse.
The driveway at the front leads to an off-road parking area and provides access to the double garage, which benefits from power, lighting, and an adjoining store room.
Situation - The nearby village of Puddletown is well served with a range of amenities, including a fine parish church, a village hall, pre-schools, first and middle schools, a general store with a sub post office, and a well-regarded modern doctor’s surgery with a dispensary. Additionally, the village benefits from a veterinary practice and the popular Blue Vinny public house. There is a well-used recreation ground featuring a pavilion, sports pitches, and a recently upgraded children’s play park.
Close to the property is the magnificent Athelhampton House and gardens, which include a restaurant and café open to the public, as well as Athelhampton Church.
Dorchester lies approximately six miles to the southwest, offering extensive facilities and railway stations providing direct services to London Waterloo and Bristol Temple Meads. The nearby A35 road provides convenient access to Dorchester, Weymouth, and the Poole/Bournemouth conurbation. The property is also situated on a regular bus route between Blandford and Dorchester, offering a useful public transport link for both commuters and those accessing local amenities.
Directions - What3words///incoming.twee.incomes
Services - Mains water and electricity are connected.
Private drainage.
Oil fired central heating.
Broadband - Ultrafast speed available
Mobile - Likely coverage both indoors and outdoors on the O2 network. (
Council Tax Band: G (Dorset Council - )
Agents Notes - The property has vehicular and pedestrian access via a bridleway.
Brochures
Athelleaze.pdf- COUNCIL TAXA payment made to your local authority in order to pay for local services like schools, libraries, and refuse collection. The amount you pay depends on the value of the property.Read more about council Tax in our glossary page.
- Band: G
- PARKINGDetails of how and where vehicles can be parked, and any associated costs.Read more about parking in our glossary page.
- Yes
- GARDENA property has access to an outdoor space, which could be private or shared.
- Yes
- ACCESSIBILITYHow a property has been adapted to meet the needs of vulnerable or disabled individuals.Read more about accessibility in our glossary page.
- Ask agent
Athelhampton, Dorchester
Add an important place to see how long it'd take to get there from our property listings.
__mins driving to your place
Get an instant, personalised result:
- Show sellers you’re serious
- Secure viewings faster with agents
- No impact on your credit score




Your mortgage
Notes
Staying secure when looking for property
Ensure you're up to date with our latest advice on how to avoid fraud or scams when looking for property online.
Visit our security centre to find out moreDisclaimer - Property reference 33961892. The information displayed about this property comprises a property advertisement. Rightmove.co.uk makes no warranty as to the accuracy or completeness of the advertisement or any linked or associated information, and Rightmove has no control over the content. This property advertisement does not constitute property particulars. The information is provided and maintained by Symonds & Sampson, Dorchester. Please contact the selling agent or developer directly to obtain any information which may be available under the terms of The Energy Performance of Buildings (Certificates and Inspections) (England and Wales) Regulations 2007 or the Home Report if in relation to a residential property in Scotland.
*This is the average speed from the provider with the fastest broadband package available at this postcode. The average speed displayed is based on the download speeds of at least 50% of customers at peak time (8pm to 10pm). Fibre/cable services at the postcode are subject to availability and may differ between properties within a postcode. Speeds can be affected by a range of technical and environmental factors. The speed at the property may be lower than that listed above. You can check the estimated speed and confirm availability to a property prior to purchasing on the broadband provider's website. Providers may increase charges. The information is provided and maintained by Decision Technologies Limited. **This is indicative only and based on a 2-person household with multiple devices and simultaneous usage. Broadband performance is affected by multiple factors including number of occupants and devices, simultaneous usage, router range etc. For more information speak to your broadband provider.
Map data ©OpenStreetMap contributors.





