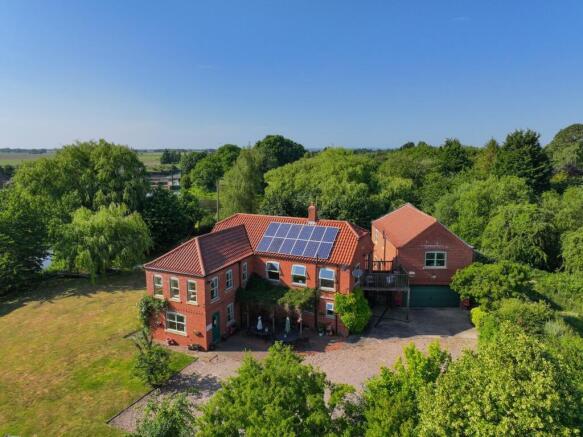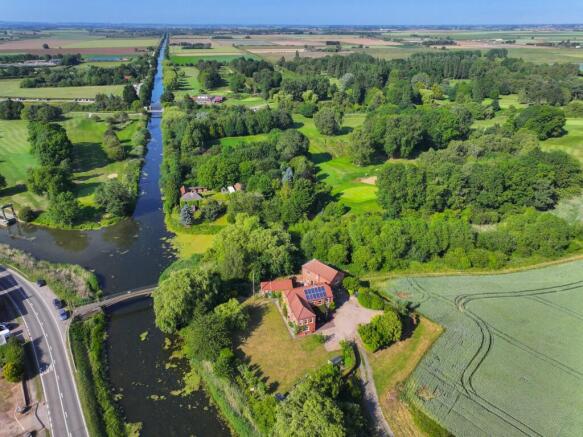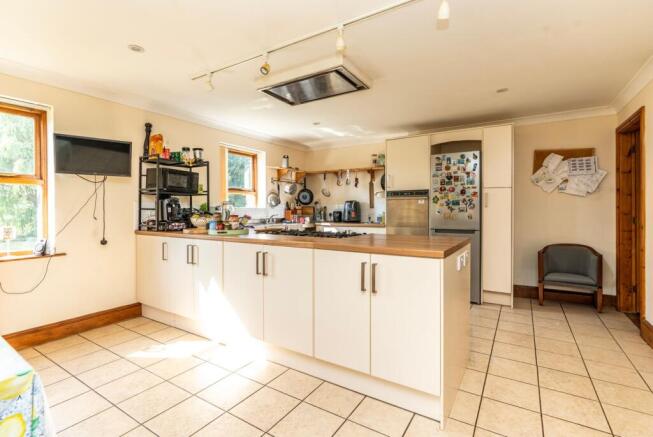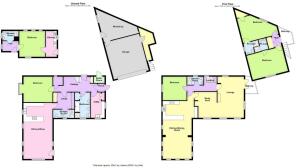
Horncastle Road, Cowbridge, Boston, PE22

- PROPERTY TYPE
Detached
- BEDROOMS
5
- BATHROOMS
6
- SIZE
Ask agent
- TENUREDescribes how you own a property. There are different types of tenure - freehold, leasehold, and commonhold.Read more about tenure in our glossary page.
Freehold
Key features
- Detached property
- Grounds in excess of 0.5 Acres (s.t.s)
- Mixed use property - bed and breakfast, residential and former cooking school
- 5 Bedrooms in total
- 6 Bathrooms in total
- Garage and workshop
- Solar panels with 'Feed in' tariff
- Oil central heating
- Viewing by appointment only
Description
Situated a stone’s throw from the local golf course, approximately a mile from the Pilgrim Hospital and enjoying views over the Maud Foster Watercourse, is this unique mixed use property comprising Bed & Breakfast accommodation, Owner’s accommodation and former cooking school, situated in well-presented grounds in excess of 0.5 Acres (s.t.s) and provides an exciting opportunity for a change of lifestyle, or alternatively a substantial private residential property (s.t.p.p). In brief, the accommodation comprises open plan living space with balcony, two large kitchen diners, 5 bedrooms and 6 bathrooms in total. Further benefits include garage and workshop, oil central heating and courtyard garden. Viewing is strictly by appointment only.
ACCOMMODATION
Entrance Porch
Having partially glazed entrance door, light point, further obscure glazed door through to: -
Entrance Hall
22' 5" (maximum) x 7' 9" (maximum including staircase) (6.83m x 2.36m)
Having staircase rising to first floor living accommodation, tiled floor, dado rail, coved cornice, ceiling mounted lighting, wall mounted coat hooks, partially obscure glazed door leading to the courtyard garden.
Cloakroom
Providing additional storage and having window, ceiling light point, built-in shoe cupboard with shelving within.
Utility Room
12' 11" (maximum) x 6' 5" (maximum) (3.94m x 1.96m)
Having counter top, Belfast style sink with mixer tap, base level storage units, space for standard height fridge or freezer, plumbing for washing machine, space for condensing tumble dryer, tiled floor, coved cornice, ceiling mounted lighting, extractor fan, dual aspect windows, wall mounted central heating thermostat, built-in storage cupboard with shelving within.
Ground Floor Bathroom
12' 11" (maximum) x 7' 6" (maximum) (3.94m x 2.29m)
Being fitted with a five piece suite comprising pedestal wash hand basin with mixer tap, bidet, WC, shower cubicle with wall mounted mains fed shower and tiling within and fitted shower screen, bath with mixer tap, extended tiled splashbacks, tiled floor, electric shaver point, wall mounted lighting, ceiling mounted lighting, partially obscure glazed window, extractor fan, airing cupboard housing the hot water cylinder and slatted linen shelving within.
Inner Lobby
8' 4" (maximum) x 8' 8" (maximum) (2.54m x 2.64m)
Having tiled floor, coved cornice, ceiling recessed lighting, range of built-in storage with sliding doors and hanging rails and shelving within. Doors to Kitchen Diner and: -
Ground Floor Shower Room
Being fitted with a three piece suite comprising WC, pedestal wash hand basin with mixer tap, shower cubicle with wall mounted mains fed shower within, tiled floor, walls tiled to approximately half height, electric heated towel rail, coved cornice, extractor fan, ceiling mounted lighting, partially obscure glazed window.
Bed & Breakfast/Cooking School Kitchen Diner
28' 5" (maximum) x 14' 8" (maximum) (8.66m x 4.47m)
A large open plan room benefitting from kitchen area with stainless steel twin sinks with mixer tap, counter tops, base level storage units and further fitted larder style unit, space for twin height fridge freezer, integrated industrial style dishwasher, additional integrated stainless steel circular sink with mixer tap, Baumatic Range cooker with ceiling mounted extractor above, return work surface with further storage beneath, tiled floor, triple aspect windows, coved cornice, ceiling recessed lighting, partially glazed door leading to the driveway.
The Swan (Guest Bedroom)
14' 7" (maximum) x 13' 1" (maximum) (4.45m x 3.99m)
Having window overlooking the gardens, coved cornice, ceiling light point.
FIRST FLOOR LIVING ACCOMMODATION
With staircase rising from entrance hall, leading to the: -
First Floor Landing
Having dado rail, access to loft served by loft ladder and Velux window.
Open Plan Living Room
21' 3" (maximum) x 23' 9" (maximum but excluding door recess) (6.48m x 7.24m)
The layout of this room currently lends itself to two distinct uses comprising a Lounge area and Study area. The Lounge area benefits from triple aspect windows, ceiling recessed lighting, wall mounted lighting, TV aerial point, fireplace with exposed brickwork inset and display mantle and space for electric fire, French doors leading to the first floor balcony. The Study area benefits from ceiling recessed lighting, wall mounted lighting, telephone point.
Kitchen Diner
33' 8" (maximum including entrance area) x 16' 4" (maximum at the widest point) (10.26m x 4.98m)
The kitchen comprises wood trimmed work surfaces, ceramic one and a half bowl sink and drainer with mixer tap, base level storage units, drawer units and further wall units, space for American style fridge freezer, integrated oven and grill, integrated microwave oven, five ring gas hob with illuminated stainless steel fume extractor above, plumbing for dishwasher, tiled floor, ceiling mounted lighting, coved cornice, window overlooking the garden, fitted dresser with storage cupboards and drawers and glazed display cabinets. The room continues with a mixture of exposed floorboards and carpet through to the dining area which comprises coved cornice, ceiling recessed lighting and triple aspect windows enjoying views over the grounds and open farmland beyond.
Bedroom 1
11' 1" (maximum) x 12' 0" (3.38m x 3.66m)
Having window, coved cornice, ceiling mounted lighting.
Shower Room 1
Having pedestal wash hand basin with mixer tap, WC, shower cubicle with wall mounted electric shower within and fitted shower screen, tiled floor, walls tiled to approximately half height, electric shaver point, coved cornice, ceiling mounted lighting, partially obscure glazed window.
THE MOORHEN (Guest Suite)
Having partially glazed entrance door leading into the: -
Kitchen
13' 3" x 5' 7" (4.04m x 1.70m)
Having counter top with stainless steel sink and drainer with mixer tap, base level storage units, oven and grill and four ring gas hob with fume extractor above, tiled floor, access to loft space, window, ceiling mounted strip light, door to: -
Bedroom 2
12' 11" (maximum) x 13' 2" (3.94m x 4.01m)
Having dual aspect windows, ceiling light point.
Hall/Lobby Area
8' 2" x 5' 0" (2.49m x 1.52m)
Having tiled floor, partially glazed entrance door, window, ceiling light point, wall mounted electric fuse box.
Shower Room 2
Being fitted with a three piece suite comprising pedestal wash hand basin with tiled splashback, WC, shower cubicle with wall mounted electric shower and tiling within and fitted shower screen, tiled floor, obscure glazed window, extractor fan, access to loft space, ceiling light point.
Double Garage
18' 3" x 19' 5" (5.56m x 5.92m)
Having electric up and over door, served by power and lighting, door to storage area. A further door to the rear of the garage leads through to the: -
Workshop
17' 4" (maximum) x 19' 0" (maximum) (5.28m x 5.79m) - Irregular shaped room.
Having space for a work bench, ceiling mounted lighting, served by power, floor mounted oil fired boiler serving the two suites above, door leading to the courtyard garden.
An external staircase rises to the first floor and provides access to the Owl and Kingfisher suites, leading to the: -
First Floor Entrance Hall
Having tiled floor, coved cornice, light point, radiator, built-in double storage cupboard.
The Owl Suite
18' 1" x 12' 7" (5.51m x 3.84m)
Having window, radiator, coved cornice, ceiling light point and ceiling recessed lighting, door to: -
En-Suite Shower Room 1
Being fitted with a three piece suite comprising pedestal wash hand basin, push button WC, shower cubicle with wall mounted mains fed shower and tiling within and bi-fold shower screen, tiled floor, heated towel rail, electric shaver point, coved cornice, ceiling light point, extractor fan.
The Kingfisher Suite
18' 3" (maximum) x 12' 4" (maximum) (5.56m x 3.76m) - Irregular shaped room
Having dual aspect windows, radiator, coved cornice, ceiling recessed lighting, access to loft space, built-in wardrobe with hanging rail within, door to: -
En-Suite Shower Room 2
Having pedestal wash hand basin, push button WC, shower cubicle with wall mounted mains fed shower and tiling within and bi-fold shower screen, heated towel rail, tiled floor, coved cornice, ceiling light point, extractor fan, obscure glazed window.
EXTERIOR
The Limes is approached over a long track leading to a five bar gate, which then gives access to the property's grounds. Firstly there is a large gravelled parking area which provides ample off road parking and hardstanding for numerous vehicles as well as vehicular access to the detached garage. The driveway is served by outside lighting and houses the oil tank. There is a block paved seating area with pergola above with climbing plants, providing an ideal seating area. The gardens and grounds extend to in excess of 0.5 Acres (s.t.s) and have been well maintained by the current vendor. They grounds are predominantly laid to sections of lawn with flower and shrub borders and are interspersed with a variety of trees. The grounds also benefits from a more low maintenance block paved courtyard garden. There is an established vegetable patch with greenhouse and timber storage shed. A raised decked seating area sits neatly in the shade of a Willow tree and enjoys views over the w...
SERVICES
Mains electricity and water are connected to the property. Drainage is to a private system. The property is served by bottled LP gas and owned solar panels, which will be transferred to the new owners. The solar panels are on a 'feed in' tariff providing a quarterly payment and reduced cost electricity bills. The property is also served by Oil fired central heating. The main property is served by underfloor heating to both the ground floor and first floor accommodation. The vendor informs the agent that they have the right to draw water from the watercourse, which runs alongside the property.
AGENTS NOTE
Prospective purchasers should be aware that the property is of mixed use (residential and commercial). Current planning allows for a mixture of living accommodation, functioning bed and breakfast and a cooking school. Prospective purchasers should check with their lenders, regarding their specific criteria for this type of property. The track leading to the property is owned by the Environment Agency and The Limes benefits from 'Right of Way' access.
REFERENCE
12062025/29141886/PAN
Brochures
Brochure 1- COUNCIL TAXA payment made to your local authority in order to pay for local services like schools, libraries, and refuse collection. The amount you pay depends on the value of the property.Read more about council Tax in our glossary page.
- Band: E
- PARKINGDetails of how and where vehicles can be parked, and any associated costs.Read more about parking in our glossary page.
- Garage,Driveway
- GARDENA property has access to an outdoor space, which could be private or shared.
- Yes
- ACCESSIBILITYHow a property has been adapted to meet the needs of vulnerable or disabled individuals.Read more about accessibility in our glossary page.
- Ask agent
Horncastle Road, Cowbridge, Boston, PE22
Add an important place to see how long it'd take to get there from our property listings.
__mins driving to your place
Get an instant, personalised result:
- Show sellers you’re serious
- Secure viewings faster with agents
- No impact on your credit score
Your mortgage
Notes
Staying secure when looking for property
Ensure you're up to date with our latest advice on how to avoid fraud or scams when looking for property online.
Visit our security centre to find out moreDisclaimer - Property reference 29141886. The information displayed about this property comprises a property advertisement. Rightmove.co.uk makes no warranty as to the accuracy or completeness of the advertisement or any linked or associated information, and Rightmove has no control over the content. This property advertisement does not constitute property particulars. The information is provided and maintained by Sharman Burgess, Boston. Please contact the selling agent or developer directly to obtain any information which may be available under the terms of The Energy Performance of Buildings (Certificates and Inspections) (England and Wales) Regulations 2007 or the Home Report if in relation to a residential property in Scotland.
*This is the average speed from the provider with the fastest broadband package available at this postcode. The average speed displayed is based on the download speeds of at least 50% of customers at peak time (8pm to 10pm). Fibre/cable services at the postcode are subject to availability and may differ between properties within a postcode. Speeds can be affected by a range of technical and environmental factors. The speed at the property may be lower than that listed above. You can check the estimated speed and confirm availability to a property prior to purchasing on the broadband provider's website. Providers may increase charges. The information is provided and maintained by Decision Technologies Limited. **This is indicative only and based on a 2-person household with multiple devices and simultaneous usage. Broadband performance is affected by multiple factors including number of occupants and devices, simultaneous usage, router range etc. For more information speak to your broadband provider.
Map data ©OpenStreetMap contributors.








