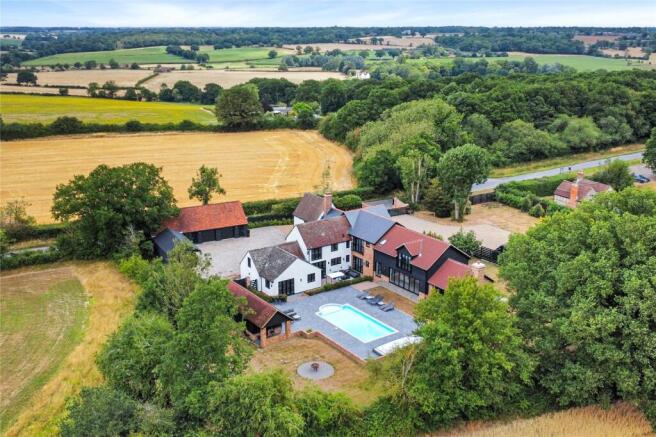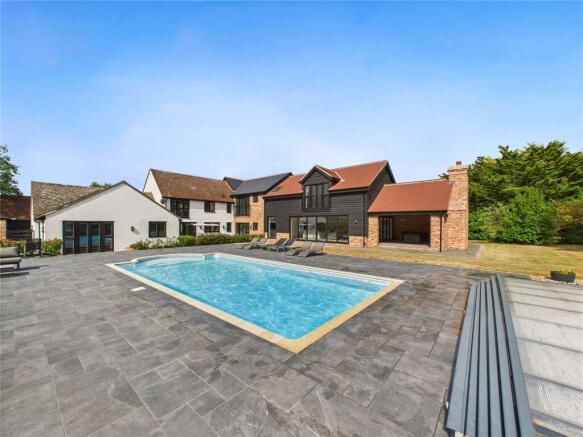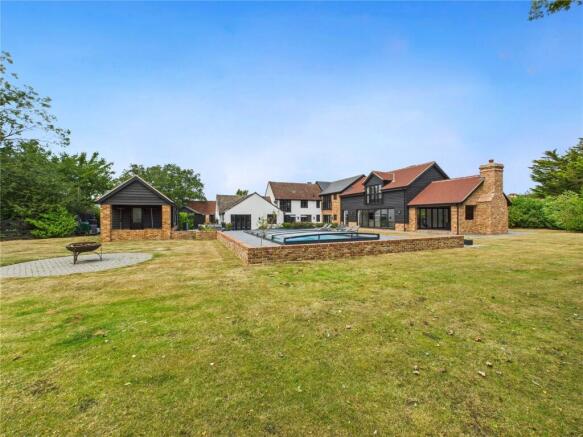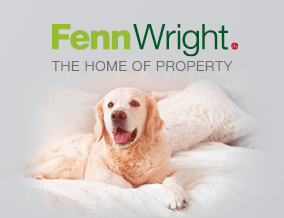
Heath Road, Fordham Heath, Colchester, CO3

- PROPERTY TYPE
Detached
- BEDROOMS
5
- BATHROOMS
4
- SIZE
Ask agent
- TENUREDescribes how you own a property. There are different types of tenure - freehold, leasehold, and commonhold.Read more about tenure in our glossary page.
Freehold
Key features
- Extended five bedroomed house
- Outbuildings
- Gardens extending to 1.12 acres
- Heated swimming pool
- Terrace and outdoor dining/kitchen area
- Electric gated entrance
- Far-reaching views
Description
As part of our Signature collection is this beautiful and thoughtfully extended five bedroom detached home situated in an enviable position with far-reaching Colne Valley views.
The property has a range of useful outbuildings and delightful, established south/west facing gardens which extend to 1.12 acres.
The impressive accommodation at Gate House commences with a large reception hall with porcelain wood effect flooring and underfloor heating running through the entire ground floor.
The office has been fitted with a large desk, shelving and cupboards and has a door leading through to the boiler room.
The lounge in the original part of the property dates back to the 16th Century, has exposed restored beams, a woodburner and stairs which lead up to two generous sized bedrooms, walk-in wardrobe, a mezzanine floor with picturesque views over the Colne Valley and an en-suite bathroom with walk-in shower, a freestanding slipper bath with chrome taps, two chrome heated towel rails and a vanity unit with stylish wash hand basin and WC with Quartz top.
The staircase from the hall leads up to two large double bedrooms both of which benefit from walk-in wardrobes/dressing rooms and en-suites, with stylish freestanding baths and chrome taps, two chrome heated towel rails and vanity units with stylish wash hand basins and WC's with Quartz tops.
In the newest part of the property, the living accommodation comprises a spacious formal dining room with French doors and steps leading up to a large entertaining room with two sets of bi-fold doors which open out to the pool terrace and outdoor dining/kitchen area. A staircase leads up to another impressive bedroom with Juliet balcony and en-suite bathroom finished to the same high specification as the other en-suites.
Towards the rear of the property are the cloakroom, laundry room and the impressive kitchen/family room which has been fitted with modern base and eye level shaker style units with Quartz worktops and an inset sink with mixer tap. Integrated appliances include a fridge, freezer, dishwasher, wine and beer fridges, a gas range oven, two electric ovens with microwave functions and a plate warmer.
The island has additional drawers and cupboards, space for extra seating and beautiful Dekton worktops with another sink and Quooker tap for still, sparkling, and boiling water.
Outside
The property is approached via an electric gated driveway which opens out to a shingled parking area. A side gate gives access to the courtyard and the double garage which could be converted to a triple garage, gym, bike and bin stores and a workshop. The double garage and workshop has up and over electric doors and power and light is connected.
The rear garden is divided into several different areas, to the rear of the property is a wide block paved terrace with well stocked raised beds and steps leading up to the porcelain tiled pool terrace and sheltered outdoor dining/kitchen area with brick built fireplace and electric/water supply.
The swimming pool is heated with a retractable cover and to one side is an outbuilding which houses the filtration and air source heat system. There is a separate outside cloakroom, changing room with electric underfloor heating and a fully tiled shower room with wash hand basin and low level WC.
Formal lawns wrap around the rear and side of the property and are interspersed by a range of well stocked beds with bushes, trees and shrubs.
Location
The property is situated in the popular village location of Fordham Heath where there are allotments and sports pitches including the cricket ground, a perfect location for countrywide walking.
The area forms part of Eight Ash Green which has various facilities including a dental practice, ‘Cricketers’ public house and restaurant, further eateries, petrol station and shop as well as a primary school. Fordham All Saints Primary School, Holmwood House School and bus links to Royal Hospital School, Suffolk.
The area is found just off the A1124 and close to the junction of the A12 at Tollgate where extensive retail parks are found with shops catering for most needs and wider educational facilities with the Stanway Secondary School. Both Marks Tey and Colchester offer mainline rail services to London Liverpool Street.
Directions
Please use postcode CO3 9TN for SatNav.
Important Information
Services – We understand that mains water, gas and electricity are connected to the property and drainage is to a private system.
Council Tax band – G
EPC rating – C
Tenure – Freehold
- COUNCIL TAXA payment made to your local authority in order to pay for local services like schools, libraries, and refuse collection. The amount you pay depends on the value of the property.Read more about council Tax in our glossary page.
- Ask agent
- PARKINGDetails of how and where vehicles can be parked, and any associated costs.Read more about parking in our glossary page.
- Yes
- GARDENA property has access to an outdoor space, which could be private or shared.
- Yes
- ACCESSIBILITYHow a property has been adapted to meet the needs of vulnerable or disabled individuals.Read more about accessibility in our glossary page.
- Ask agent
Heath Road, Fordham Heath, Colchester, CO3
Add an important place to see how long it'd take to get there from our property listings.
__mins driving to your place
Get an instant, personalised result:
- Show sellers you’re serious
- Secure viewings faster with agents
- No impact on your credit score
Your mortgage
Notes
Staying secure when looking for property
Ensure you're up to date with our latest advice on how to avoid fraud or scams when looking for property online.
Visit our security centre to find out moreDisclaimer - Property reference TOL250129. The information displayed about this property comprises a property advertisement. Rightmove.co.uk makes no warranty as to the accuracy or completeness of the advertisement or any linked or associated information, and Rightmove has no control over the content. This property advertisement does not constitute property particulars. The information is provided and maintained by Fenn Wright, Stanway. Please contact the selling agent or developer directly to obtain any information which may be available under the terms of The Energy Performance of Buildings (Certificates and Inspections) (England and Wales) Regulations 2007 or the Home Report if in relation to a residential property in Scotland.
*This is the average speed from the provider with the fastest broadband package available at this postcode. The average speed displayed is based on the download speeds of at least 50% of customers at peak time (8pm to 10pm). Fibre/cable services at the postcode are subject to availability and may differ between properties within a postcode. Speeds can be affected by a range of technical and environmental factors. The speed at the property may be lower than that listed above. You can check the estimated speed and confirm availability to a property prior to purchasing on the broadband provider's website. Providers may increase charges. The information is provided and maintained by Decision Technologies Limited. **This is indicative only and based on a 2-person household with multiple devices and simultaneous usage. Broadband performance is affected by multiple factors including number of occupants and devices, simultaneous usage, router range etc. For more information speak to your broadband provider.
Map data ©OpenStreetMap contributors.









