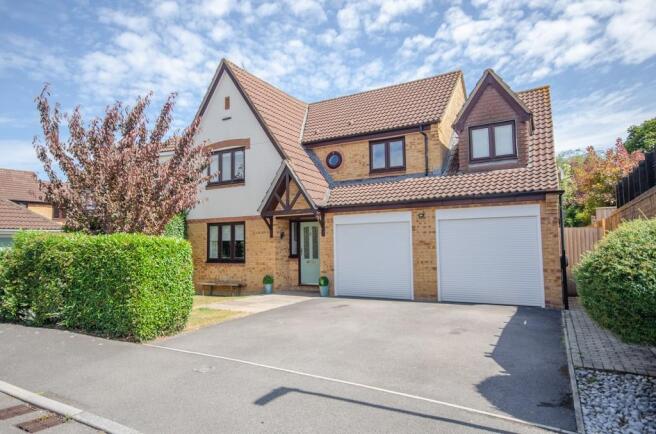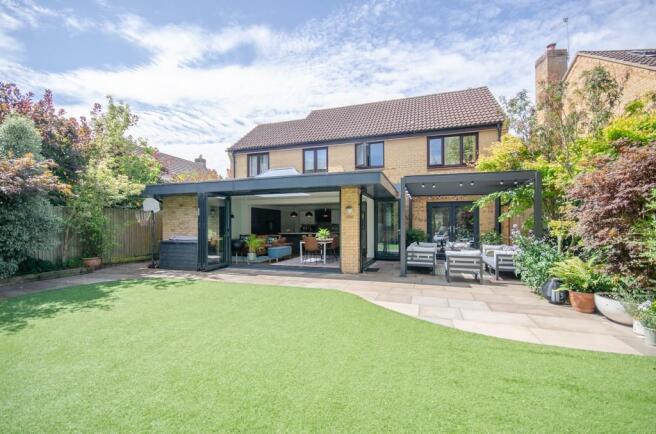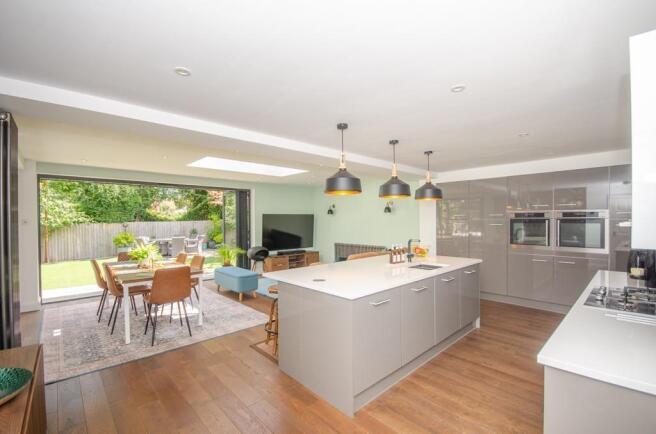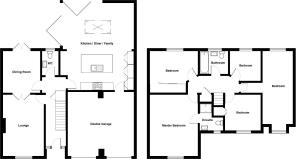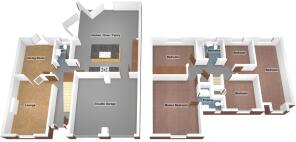
Home Field Close, Emersons Green, Bristol, BS16 7BH

- PROPERTY TYPE
Detached
- BEDROOMS
5
- BATHROOMS
2
- SIZE
2,067 sq ft
192 sq m
- TENUREDescribes how you own a property. There are different types of tenure - freehold, leasehold, and commonhold.Read more about tenure in our glossary page.
Freehold
Key features
- Executive detached family home
- Quiet cul-de-sac position
- Stunning extended kitchen/dining/family room
- Five bedrooms
- 16ft Lounge
- Dining room/office
- Family bathroom & en-suite
- Beautifully landscaped garden
- Double garage & driveway
- Close to all amenities
Description
Description - Hunters are delighted to bring to the market this impressive five bedroom detached family residence offering an enviable position within the sought-after Emersons Green development.
The property has been beautifully extended and thoughtfully designed for modern living, this spacious home offers style, comfort, and versatility for a growing family lifestyle. Step inside to a stunning 23ft x 20ft rear extension with which has created a fantastic open plan kitchen/dining/family room which is the true heart of the home and is ideal for everyday living and entertaining alike with large Island unit, lantern skylight and dual aspect bi-folding doors letting in a terrific amount of light and
Complementing the generous living space to the ground floor are a 16ft lounge with media wall, dining room/office with French doors leading out to garden and a cloakroom. To the first floor can be found five generous sized bedrooms, master bedroom with en-suite and a family bathroom all with high quality finished throughout.
Outside enjoy a lovely landscaped rear garden which has been designed with low maintenance in mind with artificial lawn and a large porcelain patio providing ample outdoor living space and having a smart aluminium pergola with louvered roof which is perfect for al fresco dining.
The property further benefits from having an integral double garage and driveway for 2 cars.
Conveniently positioned a short walk to all local amenities that include the local retail park, shops, coffee shops and restaurants. The area is favoured by families hanks to it's local good quality schooling both at infant, junior and secondary schools whilst offering excellent transport links onto The Ring Road and motorway networks.
Entrance Hallway - Access via a composite opaque glazed door with side windows, coved ceiling, built in bespoke shoe cupboards and under stair storage cupboard, stairs rising to first floor, engineered oak floor, period style radiator, doors leading to cloakroom, lounge, dining room and kitchen/dining/family room.
Cloakroom - Opaque UPVC double glazed window to rear, close coupled W.C, vanity unit with wash hand basin inset, chrome heated towel radiator, tiled walls and floor.
Lounge - 4.98m x 3.35m (16'4" x 11'0") - UPVC double glazed window to front, coved ceiling, engineered oak floor, period style radiator, media wall with recess for TV and built in cupboards to low level, feature glass cased flame effect fire, hardwood glazed double doors leading through to dining room/office.
Dining Room/Office - 3.12m x 2.97m (10'3" x 9'9") - UPVC double glazed French doors leading out to rear garden, coved ceiling, feature wood panelled wall, period style radiator, engineered oak flooring.
Kitchen/Dining/Family Room - 7.01m x 6.27m (23'0" x 20'7") - Open plan living area, glass roof lantern, dual aspect bi-folding doors leading out to patio/rear garden, range of 2 tone (grey and white) high gloss wall and base units and Quartz work tops, matching Island unit incorporating breakfast bar, 1 1/2 composite sink bowl unit with mixer tap, built in stainless steel AEG fan assisted twin ovens and induction hob, stainless steel extractor fan hood, integrated tall fridge and dishwasher, engineered oak floor, LED downlighters, door to garage.
First Floor Accommodation: -
Landing - Loft hatch, built in linen cupboard, doors leading to bedrooms and bathroom.
Bedroom One - 4.75m x 3.33m (15'7" x 10'11") - UPVC double glazed window to front, radiator, wood effect laminate floor, door to en-suite.
En-Suite - Opaque double glazed porthole window to front, shower enclosure housing mains controlled shower with drench head, folding glass door, vanity unit with wash hand basin inset, close coupled W.C, part tiled walls, tiled floor chrome heated towel radiator, extractor fan.
Bedroom Two - 6.65m x 2.44m (21'10" x 8'0") - UPVC window to rear, UPVC double glazed dormer window to front, radiator.
Bedroom Three - 3.45m x 3.38m (11'4" x 11'1") - UPVC double glazed window to rear, radiator, fitted mirror fronted wardrobes with built in drawer unit and shelving.
Bedroom Four - 3.15m x 2.67m (10'4" x 8'9") - 1UPBV double glazed window to front, radiator, built in double wardrobe.
Bedroom Five - 2.49m x 2.41m (8'2" x 7'11") - UPVC double glazed window to rear, radiator.
Bathroom - Opaque UPVC double glazed window to rear, suite comprising: panelled bath with mains controlled shower over, glass shower screen, close coupled W.C, vanity unit with wash hand basin inset, tiled walls and floor, chrome heated towel radiator, extractor fan, shaver point.
Outside: -
Rear Garden - Beautifully landscaped garden featuring a low-maintenance artificial lawn, complemented by a a large porcelain patio partly covered by a modern aluminium pergola with louvered roof perfect for outdoor dining and entertaining, variety of outside lighting and power points, brick paved pathway to side with gated access to front, built in shed to side with power and light, enclosed by boundary fencing.
Front Garden - Laid to lawn, pathway to entrance, enclosed by boundary wall and hedgerow.
Driveway - Tarmac driveway to front providing off street parking for 2 cars.
Garage - 5.44m x 5.08m (17'10" x 16'8") - Double integral garage with electric roller shutter door, power and light, utility section with space and plumbing for washing machine and tumble dryer, laminate flooring, wall mounted Worcester boiler.
Brochures
Home Field Close, Emersons Green, Bristol, BS16 7B- COUNCIL TAXA payment made to your local authority in order to pay for local services like schools, libraries, and refuse collection. The amount you pay depends on the value of the property.Read more about council Tax in our glossary page.
- Band: F
- PARKINGDetails of how and where vehicles can be parked, and any associated costs.Read more about parking in our glossary page.
- Yes
- GARDENA property has access to an outdoor space, which could be private or shared.
- Yes
- ACCESSIBILITYHow a property has been adapted to meet the needs of vulnerable or disabled individuals.Read more about accessibility in our glossary page.
- Ask agent
Home Field Close, Emersons Green, Bristol, BS16 7BH
Add an important place to see how long it'd take to get there from our property listings.
__mins driving to your place
Get an instant, personalised result:
- Show sellers you’re serious
- Secure viewings faster with agents
- No impact on your credit score
Your mortgage
Notes
Staying secure when looking for property
Ensure you're up to date with our latest advice on how to avoid fraud or scams when looking for property online.
Visit our security centre to find out moreDisclaimer - Property reference 34048124. The information displayed about this property comprises a property advertisement. Rightmove.co.uk makes no warranty as to the accuracy or completeness of the advertisement or any linked or associated information, and Rightmove has no control over the content. This property advertisement does not constitute property particulars. The information is provided and maintained by Hunters, Downend. Please contact the selling agent or developer directly to obtain any information which may be available under the terms of The Energy Performance of Buildings (Certificates and Inspections) (England and Wales) Regulations 2007 or the Home Report if in relation to a residential property in Scotland.
*This is the average speed from the provider with the fastest broadband package available at this postcode. The average speed displayed is based on the download speeds of at least 50% of customers at peak time (8pm to 10pm). Fibre/cable services at the postcode are subject to availability and may differ between properties within a postcode. Speeds can be affected by a range of technical and environmental factors. The speed at the property may be lower than that listed above. You can check the estimated speed and confirm availability to a property prior to purchasing on the broadband provider's website. Providers may increase charges. The information is provided and maintained by Decision Technologies Limited. **This is indicative only and based on a 2-person household with multiple devices and simultaneous usage. Broadband performance is affected by multiple factors including number of occupants and devices, simultaneous usage, router range etc. For more information speak to your broadband provider.
Map data ©OpenStreetMap contributors.
