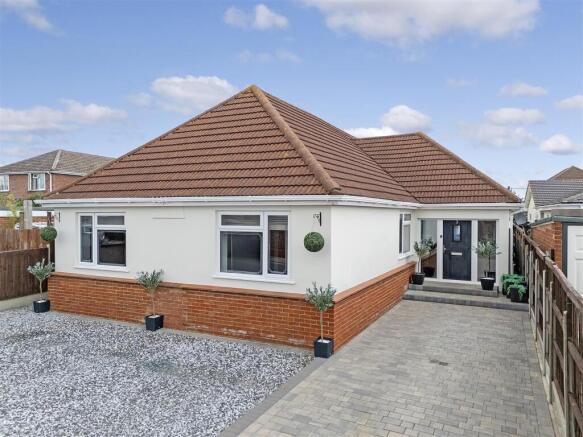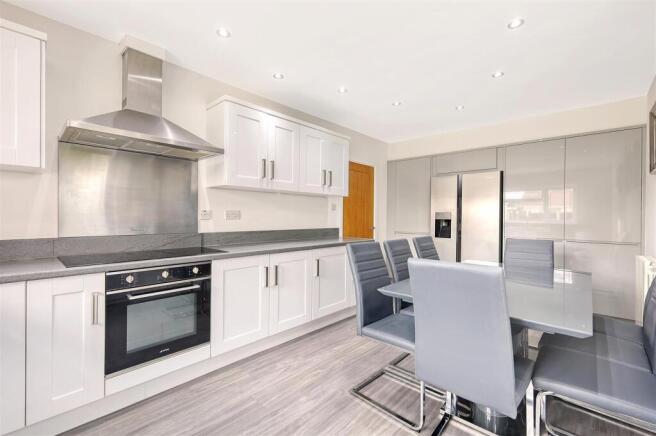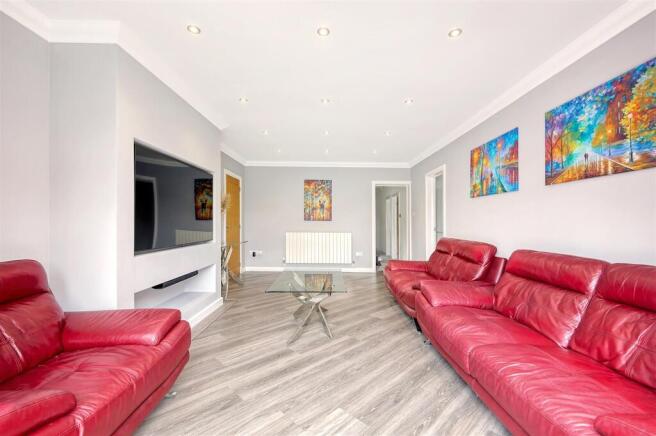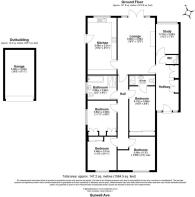
Burwell Avenue, Canvey Island

- PROPERTY TYPE
Detached Bungalow
- BEDROOMS
5
- BATHROOMS
3
- SIZE
Ask agent
- TENUREDescribes how you own a property. There are different types of tenure - freehold, leasehold, and commonhold.Read more about tenure in our glossary page.
Freehold
Key features
- Popular Winter Gardens location is this extremely spacious four/five bedroom detached bungalow occupying a through plot
- Main Bedroom with an en-suite shower room
- Parking to front and the rear for several vehicles plus Garage to the rear
- Study/5th bedroom or lounge
- Double glazed windows & Gas Fired Central heating
- Simply stunning accommodation throughout
- Luxury kitchen with oven, hob, extractor and dishwasher
- Elegant and very spacious lounge
- Spacious entrance hall with large utility style cupboard
- Cloakroom plus stunning bathroom with wet room style shower cubicle
Description
The layout begins with a generous main entrance hall, which leads to a cloakroom, a study or potential fifth bedroom, and the large lounge — a bright and comfortable space ideal for everyday living. From the lounge, a door leads into the inner hallway, which connects to four well-proportioned bedrooms.
To the rear is a well-fitted kitchen, offering ample cupboard and worktop space, with pleasant views over the garden.
A fantastic opportunity for those seeking true single-level living in a well-established and desirable location.
Viewing is strongly recommended to appreciate the space and layout on offer.
Hall - 5.64m x 2.29m (18'6 x 7'6) - A composite entrance door opens into a bright and spacious entrance hall, setting the tone for the rest of the home. Wood doors lead to the cloakroom, study/additional bedroom, and the lounge, while a set of double doors discreetly conceals a large utility cupboard with plumbing for a washing machine and space for further appliances. An additional double cupboard offers excellent storage. The hall is finished with a flat plastered ceiling featuring inset spotlights, and a striking column-style vertical radiator adds a touch of modern elegance.
Cloakroom - Off the hall with automatic light, small wash hand basin with unit under, low level wc, half tiled to the walls, extractor, flat plastered ceiling and spotlights.
Lounge - 5.72m x 3.73m (18'9 x 12'3) - An elegant and exceptionally spacious lounge, bathed in natural light from double-glazed French doors that open directly onto the rear garden, flanked by matching side windows for an enhanced sense of space and brightness. The room features a flat plastered ceiling with classic coving detail, complemented by a stylish contemporary radiator. Attractive wood doors provide access to both the inner hallway and the kitchen—also conveniently positioned to the rear of the property—creating a seamless flow throughout the home.
Kitchen - 5.08m x 2.92m (16'8 x 9'7) - A stylish and generously proportioned kitchen, beautifully designed to accommodate a dining table if required. Bathed in natural light from a double-glazed rear window and a side door, this space is both practical and inviting. Fitted with an extensive range of sleek white-fronted units and drawers with contrasting worktops, the kitchen boasts a modern one-and-a-quarter stainless steel sink with mixer tap, an AEG ceramic hob, SMEG oven, and a stainless steel extractor above. Matching eye-level cupboards provide ample storage, while spotlights set into a smooth plastered ceiling add a contemporary touch. Further benefits include an integrated dishwasher and space for an American-style fridge freezer—making this kitchen as functional as it is attractive.
Inner Hall - 7.52m maximum measurement (24'8 maximum measuremen - Wood Oak style doors connecting to the four bedrooms, coving to flat plastered ceiling, radiator.
Study/Additional Bedroom - 2.97m x 2.46m (9'9 x 8'1) -
Bedroom One - 4.62m x 2.74m (15'2 x 9') - Double glazed window to the side elevation, vertical radiator, fitted wardrobes, coving to flat plastered ceiling with inset spotlights
En-Suite - Fully tiled to the walls, vanity unit with inset wash hand basin, push flush low-level wc, tiled shower cubicle with shower.
Bedroom Two - 3.56m x 3.40m (11'8 x 11'2) - Double glazed to front elevation, radiator, coving to flat plastered with inset spotlights, fitted wardrobes to remain.
Bedroom Three - 3.53m x 3.02m (11'7 x 9'11) - Double glazed to the side elevation, fitted wardrobes, radiator.
Bedroom Four - 3.48m x 2.74m (11'5 x 9') - Double glazed to front elevation, radiator, coving to flat plastered ceiling with inset spotlights, fitted wardrobes to remain.
Bathroom - A simply stunning four-piece bathroom, beautifully finished with high-quality ceramics to the walls and floor. Double-glazed to the side elevation with obscured glass for privacy, and featuring automatic lighting on entry. The suite includes a generous walk-in wet room–style shower with wall-mounted fittings, a white tiled panelled bath, wall-mounted push-flush low-level WC, and a sleek wash hand basin. The flat plastered ceiling is fitted with inset spotlights, adding to the contemporary yet timeless appeal of this beautifully appointed space.
Exterior -
Front Garden - Paved parking to the front, with ample off-street parking, to the rear there is further additional parking which is accessed off of Tabora Avenue, from here, access to a garage with up and over door.
Rear Garden - An attractively laid out rear garden, featuring a generous patio area—ideal for outdoor dining and entertaining—with the remainder mainly laid to lawn. Neatly enclosed by fencing to all boundaries, the garden also benefits from side access, offering both practicality and privacy. A good-sized outdoor space, perfect for families or those who enjoy spending time in the garden.
Garage - 5.13m x 2.95m (16'10 x 9'8) - Up and over door plus a side door
Brochures
Burwell Avenue, Canvey Island- COUNCIL TAXA payment made to your local authority in order to pay for local services like schools, libraries, and refuse collection. The amount you pay depends on the value of the property.Read more about council Tax in our glossary page.
- Band: C
- PARKINGDetails of how and where vehicles can be parked, and any associated costs.Read more about parking in our glossary page.
- Garage,Driveway,Off street,Rear
- GARDENA property has access to an outdoor space, which could be private or shared.
- Yes
- ACCESSIBILITYHow a property has been adapted to meet the needs of vulnerable or disabled individuals.Read more about accessibility in our glossary page.
- Lateral living,Wet room,Wide doorways
Energy performance certificate - ask agent
Burwell Avenue, Canvey Island
Add an important place to see how long it'd take to get there from our property listings.
__mins driving to your place
Get an instant, personalised result:
- Show sellers you’re serious
- Secure viewings faster with agents
- No impact on your credit score


Your mortgage
Notes
Staying secure when looking for property
Ensure you're up to date with our latest advice on how to avoid fraud or scams when looking for property online.
Visit our security centre to find out moreDisclaimer - Property reference 34081380. The information displayed about this property comprises a property advertisement. Rightmove.co.uk makes no warranty as to the accuracy or completeness of the advertisement or any linked or associated information, and Rightmove has no control over the content. This property advertisement does not constitute property particulars. The information is provided and maintained by Richard Poyntz & Co, Canvey Island. Please contact the selling agent or developer directly to obtain any information which may be available under the terms of The Energy Performance of Buildings (Certificates and Inspections) (England and Wales) Regulations 2007 or the Home Report if in relation to a residential property in Scotland.
*This is the average speed from the provider with the fastest broadband package available at this postcode. The average speed displayed is based on the download speeds of at least 50% of customers at peak time (8pm to 10pm). Fibre/cable services at the postcode are subject to availability and may differ between properties within a postcode. Speeds can be affected by a range of technical and environmental factors. The speed at the property may be lower than that listed above. You can check the estimated speed and confirm availability to a property prior to purchasing on the broadband provider's website. Providers may increase charges. The information is provided and maintained by Decision Technologies Limited. **This is indicative only and based on a 2-person household with multiple devices and simultaneous usage. Broadband performance is affected by multiple factors including number of occupants and devices, simultaneous usage, router range etc. For more information speak to your broadband provider.
Map data ©OpenStreetMap contributors.





