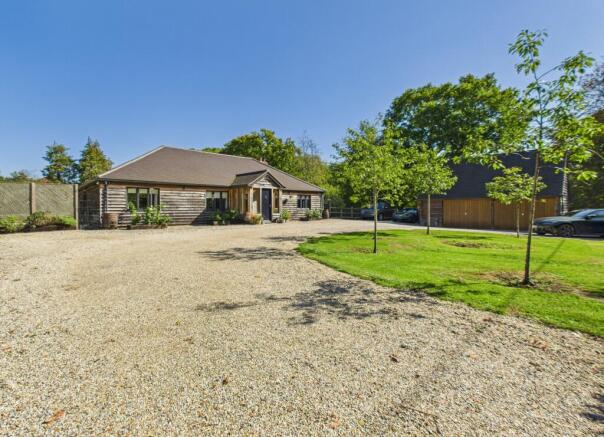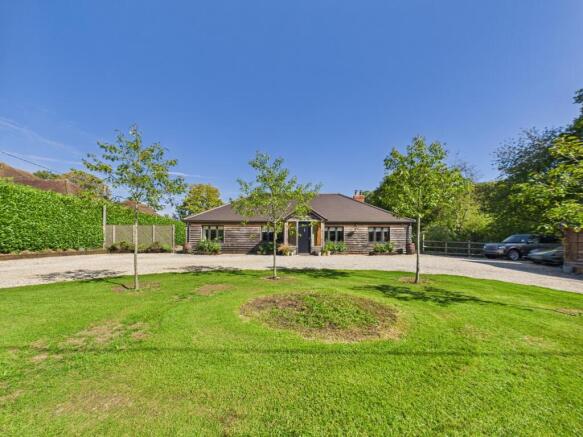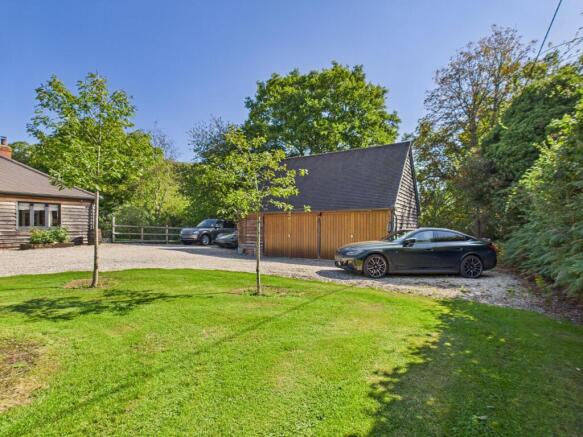
Deans Lane, Charter Alley, RG26

- PROPERTY TYPE
Detached Bungalow
- BEDROOMS
4
- BATHROOMS
2
- SIZE
Ask agent
- TENUREDescribes how you own a property. There are different types of tenure - freehold, leasehold, and commonhold.Read more about tenure in our glossary page.
Freehold
Key features
- Four bedroom Detached bungalow
- Oak framed garage with room above
- Detached workshop
- Immaculately presented throughout
- Large master suite
- Large gardens
- Gated access
- Large driveway
- Flexible accommodation with further permissions available
- Whole plot is fully enclosed
Description
Belvoir are delighted to bring to the market an exceptional detached four-bedroom bungalow set within extensive private grounds in the highly sought-after village of Charter Alley. Set within the catchment area of The Priory School, this individual home is beautifully presented and offers a rare blend of space, privacy, and modern living, with mature gardens wrapping around the property.
Of standard cavity wall construction and clad in beautiful green oak, the property enjoys a sumptuous blend of traditional character and contemporary design. Sitting well within its generous plot, the property is approached along a tree-lined lane, with electric gates opening onto a sweeping gravel driveway that provides ample parking for multiple vehicles. A detached oak-framed double garage with barn doors, a useful room above, and adjoining wood store enhances the setting, while mature borders and lawned areas frame the approach. The plot extends to all sides of the bungalow, with vehicular access leading to a workshop positioned at the rear of the garden.
The home is entered through a handsome oak-framed porch, creating a welcoming first impression. The entrance hall flows naturally throughout the home. To the front there is a large dual-aspect reception room with a feature fireplace, French doors to the garden, and fitted silent ceiling fans—an ideal room for entertaining or relaxing.
At the heart of the property lies a stunning open-plan kitchen, dining, and living area. Twin bi-fold doors open to the rear garden, complemented by twin skylights with electric motor openings, filling the space with natural light. The kitchen is finished to a high standard with a quartz-topped island and breakfast bar, quartz worktops and splashbacks, and a seamless modern design. The adjoining dining and family areas provide a perfect space for both everyday living and entertaining. Karndean flooring runs throughout this area, adding to the sense of quality and flow. A separate utility room offers excellent storage and practicality, along with a convenient cloakroom/WC.
The bedroom accommodation is equally impressive. All four bedrooms are comfortable doubles, offering flexibility for family, guests, or home office use. The master suite is particularly special—generously proportioned with space for a superking-sized bed, seating, and additional furniture. A walk-in wardrobe and stylish en-suite shower room complement the space, while double doors open directly to the rear garden, creating a peaceful retreat. The remaining bedrooms are well-proportioned and served by a spacious family bathroom featuring his-and-hers sinks and a P-shaped bath with shower over.
Externally, the property continues to impress. The rear garden is mainly laid to lawn with mature borders, a patio area perfect for outdoor dining, and full fencing making it dog-safe and secure. To the far end of the garden sits a large commercial-style workshop with double doors and vehicular access. The lawn has been fitted with a discreet ground gridding system, enabling vehicles to drive in and out of the workshop without disturbing the ground. In total, the plot extends to approximately 0.8 of an acre.
To the side of the bungalow lies a generous gravel area, ideal for storage or offering scope for further adaptation of the main residence. Within this area is a covered well, adding further character. The current owners have completed significant works to the property, having lovingly extended and altered it to create the charm and appeal on display today. Importantly, both existing and lapsed planning permissions have been granted historically, adding flexibility and potential for the future—further details are available on request.
Location – Charter Alley, Tadley
Charter Alley is a picturesque Hampshire village surrounded by open countryside yet within easy reach of nearby towns and amenities. The village offers a peaceful, non-estate setting with tree-lined lanes, period cottages, and a real sense of community. Tadley is just a short drive away, providing everyday facilities including supermarkets, leisure centres, schools, and healthcare services. Basingstoke and Reading are both accessible for a wider range of shopping, dining, and mainline rail connections into London. The area is well served for road links, with the M3 and M4 motorways within easy reach, while the surrounding countryside offers beautiful walks, cycling routes, and traditional village pubs.
Please note that all buyers attend property viewings at their own risk and must assess any hazards themselves.
We can refer you onto Mortgage Advice Bureau for help with finance. We may receive a fee if you take out a mortgage through them. If you require a solicitor to handle your purchase we can refer you onto Setfords Solicitors or Juno. We may receive a fee of £250.00 if you use their services.
Please be advised that a fee of £80 including VAT will be charged to complete the necessary anti-money laundering and identity verification checks for prospective clients wishing to purchase through ourselves. This fee is non-refundable and is required to ensure compliance with legal obligations and regulatory standards.
Tenure: Freehold,- COUNCIL TAXA payment made to your local authority in order to pay for local services like schools, libraries, and refuse collection. The amount you pay depends on the value of the property.Read more about council Tax in our glossary page.
- Band: F
- PARKINGDetails of how and where vehicles can be parked, and any associated costs.Read more about parking in our glossary page.
- Driveway
- GARDENA property has access to an outdoor space, which could be private or shared.
- Private garden
- ACCESSIBILITYHow a property has been adapted to meet the needs of vulnerable or disabled individuals.Read more about accessibility in our glossary page.
- Ask agent
Energy performance certificate - ask agent
Deans Lane, Charter Alley, RG26
Add an important place to see how long it'd take to get there from our property listings.
__mins driving to your place
Get an instant, personalised result:
- Show sellers you’re serious
- Secure viewings faster with agents
- No impact on your credit score
Your mortgage
Notes
Staying secure when looking for property
Ensure you're up to date with our latest advice on how to avoid fraud or scams when looking for property online.
Visit our security centre to find out moreDisclaimer - Property reference P1777. The information displayed about this property comprises a property advertisement. Rightmove.co.uk makes no warranty as to the accuracy or completeness of the advertisement or any linked or associated information, and Rightmove has no control over the content. This property advertisement does not constitute property particulars. The information is provided and maintained by Belvoir, Tadley. Please contact the selling agent or developer directly to obtain any information which may be available under the terms of The Energy Performance of Buildings (Certificates and Inspections) (England and Wales) Regulations 2007 or the Home Report if in relation to a residential property in Scotland.
*This is the average speed from the provider with the fastest broadband package available at this postcode. The average speed displayed is based on the download speeds of at least 50% of customers at peak time (8pm to 10pm). Fibre/cable services at the postcode are subject to availability and may differ between properties within a postcode. Speeds can be affected by a range of technical and environmental factors. The speed at the property may be lower than that listed above. You can check the estimated speed and confirm availability to a property prior to purchasing on the broadband provider's website. Providers may increase charges. The information is provided and maintained by Decision Technologies Limited. **This is indicative only and based on a 2-person household with multiple devices and simultaneous usage. Broadband performance is affected by multiple factors including number of occupants and devices, simultaneous usage, router range etc. For more information speak to your broadband provider.
Map data ©OpenStreetMap contributors.






