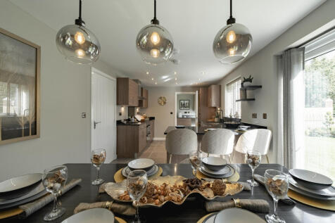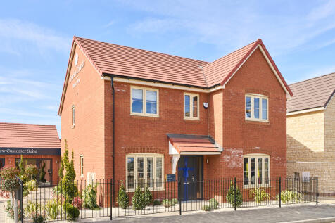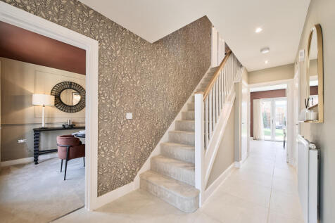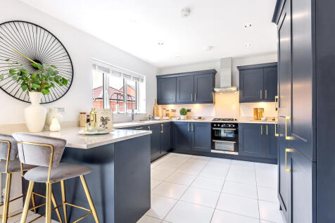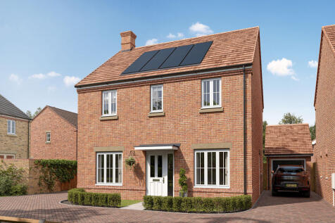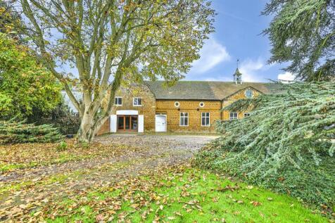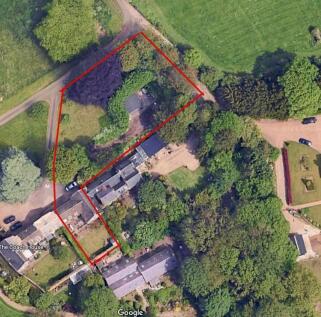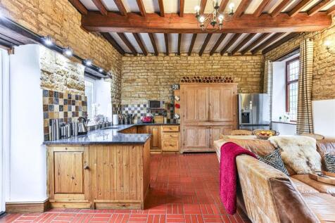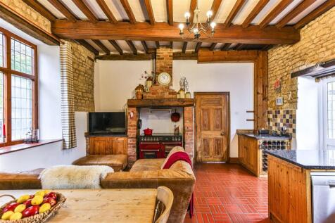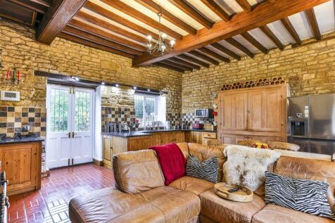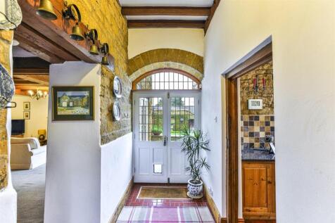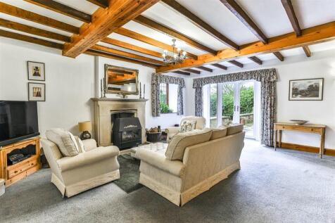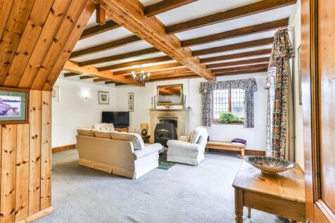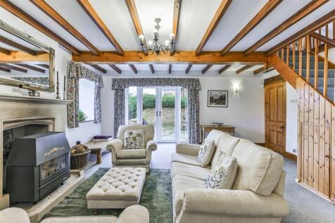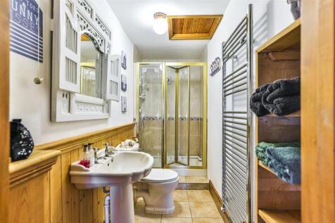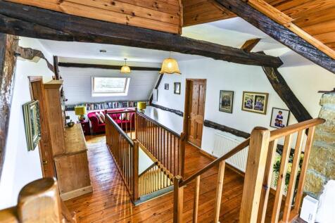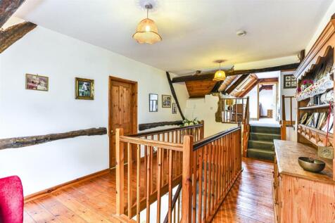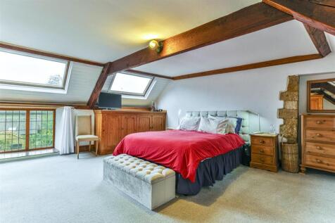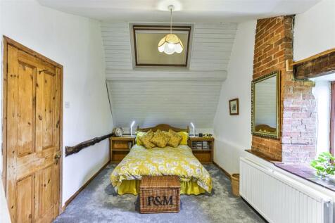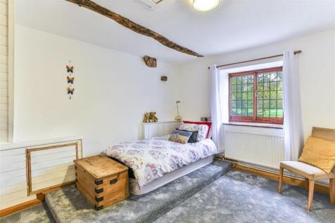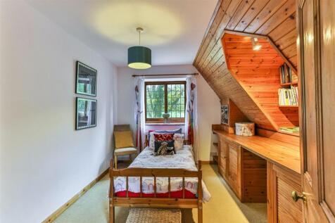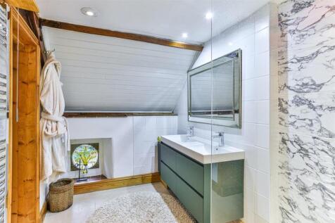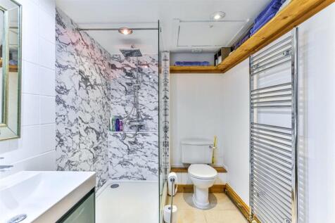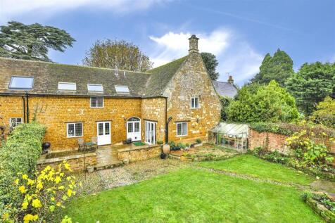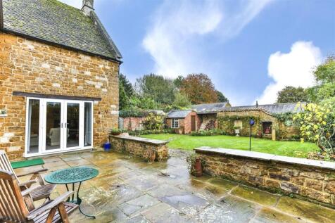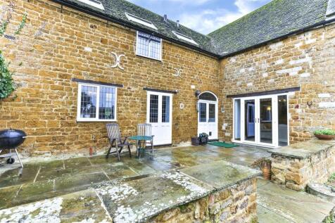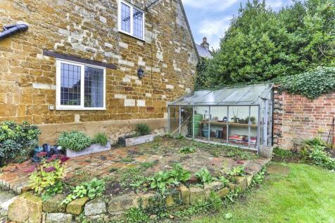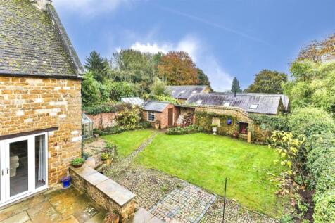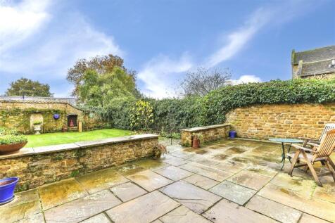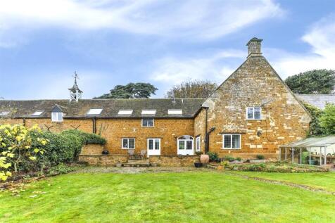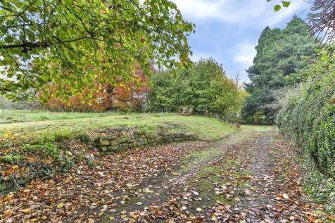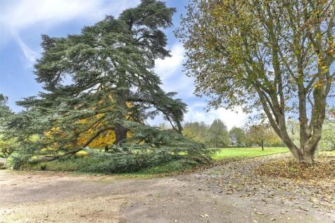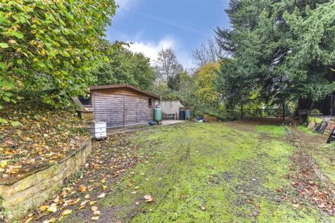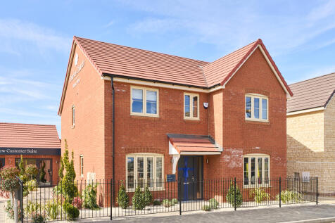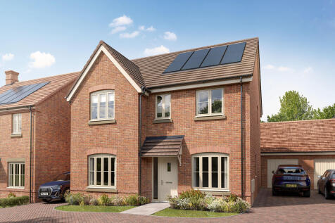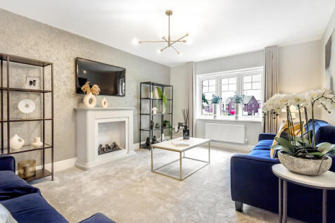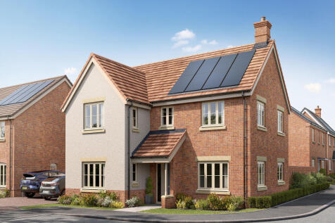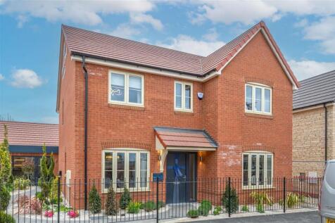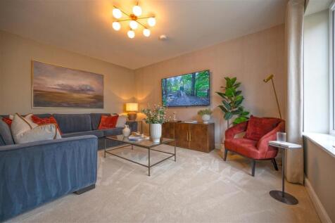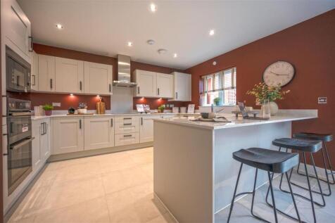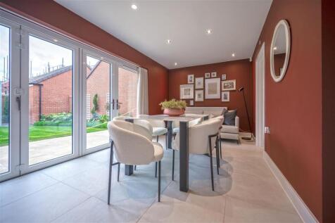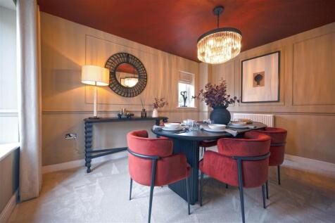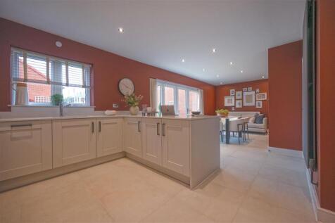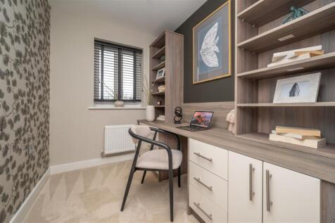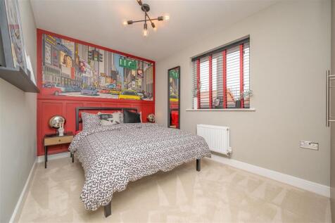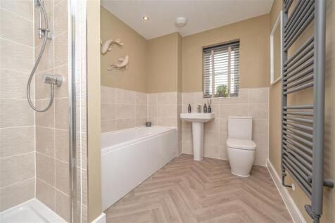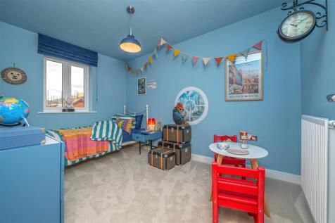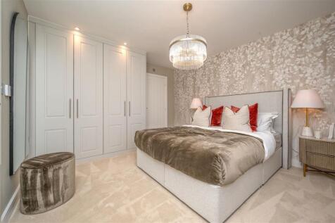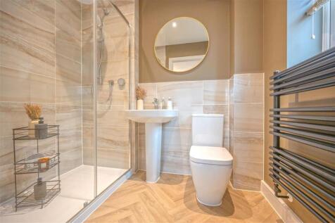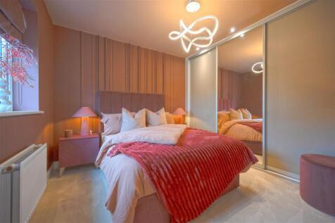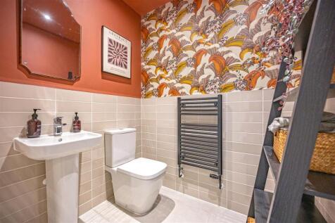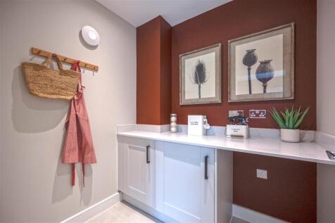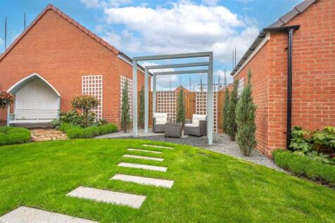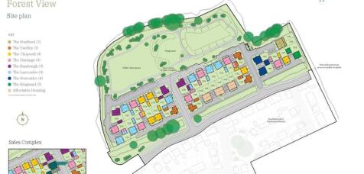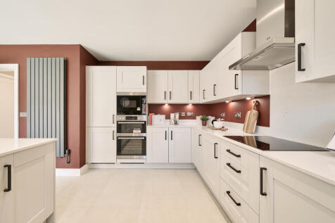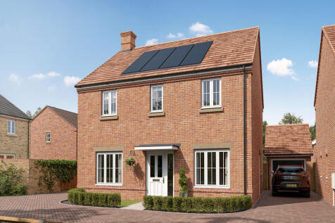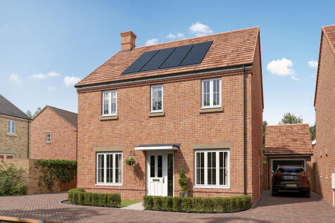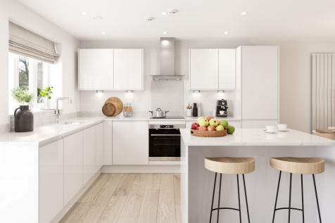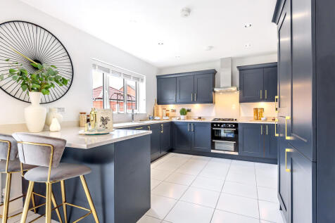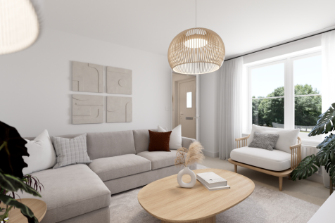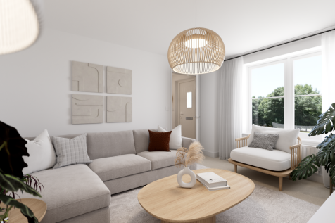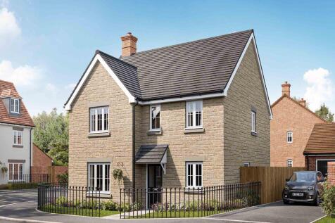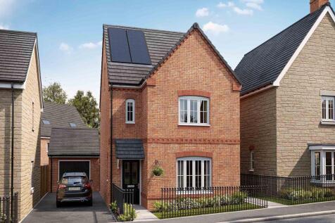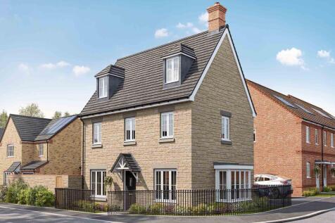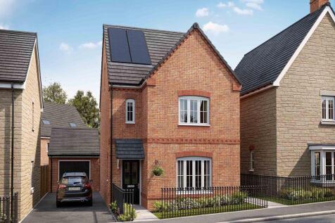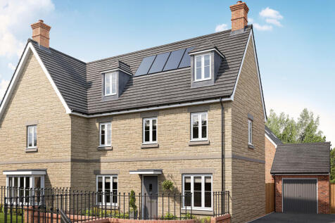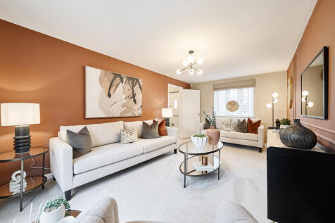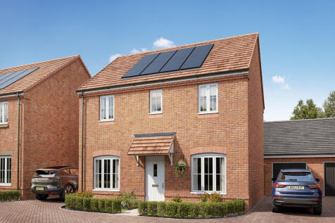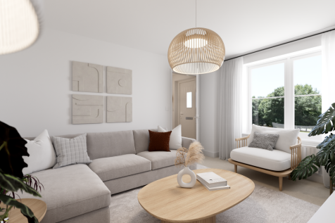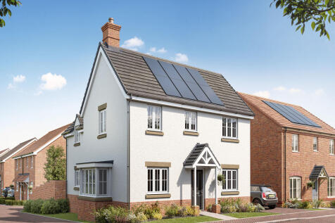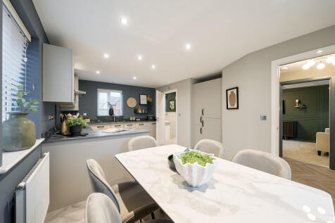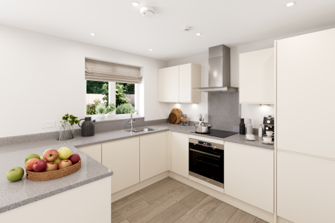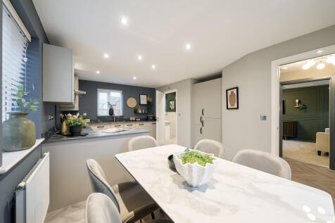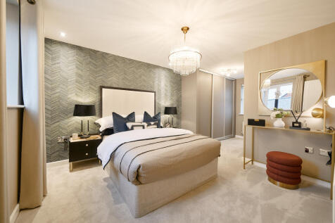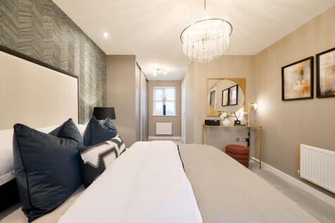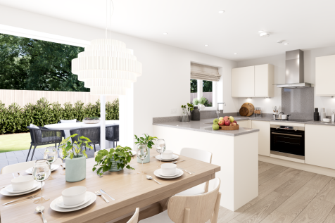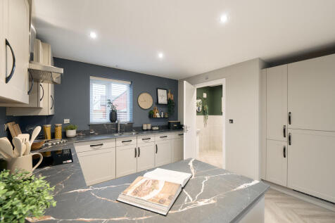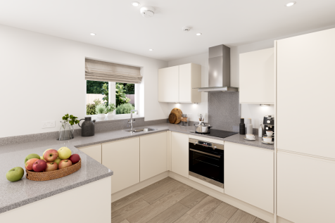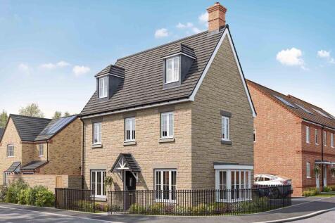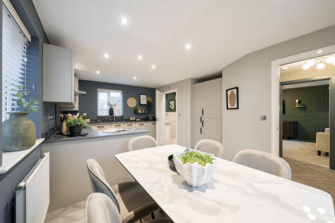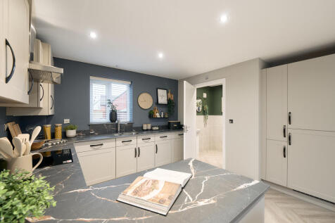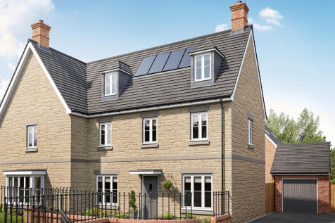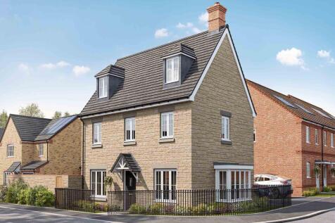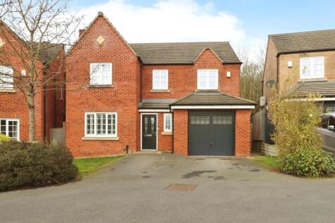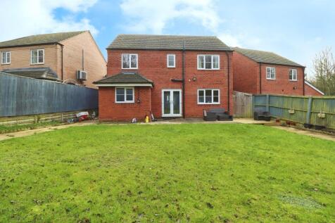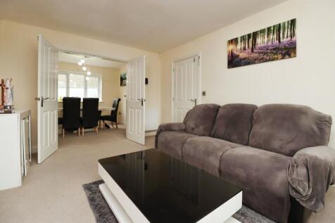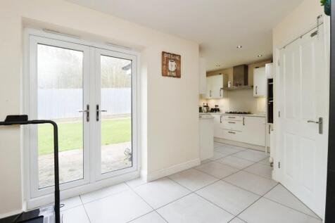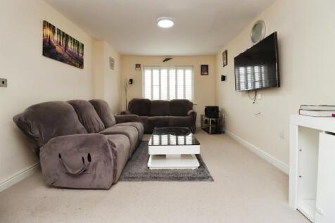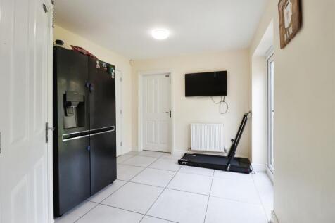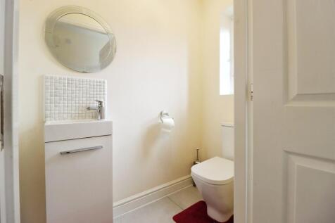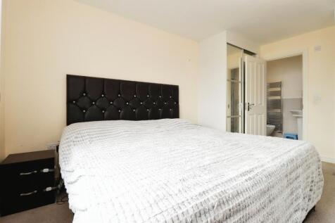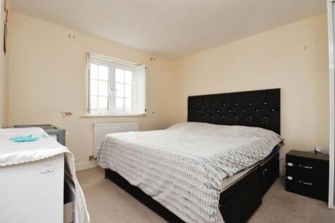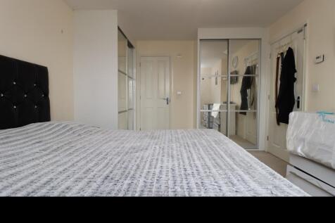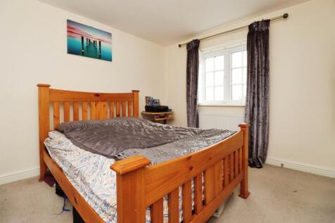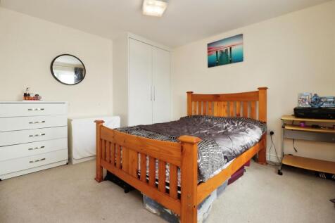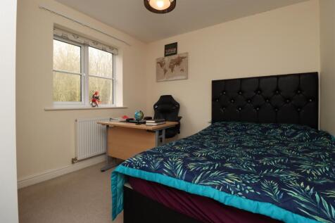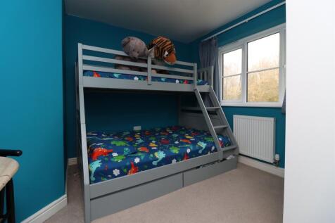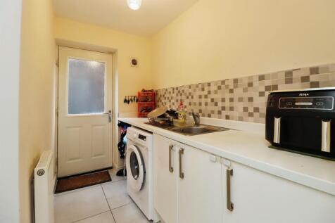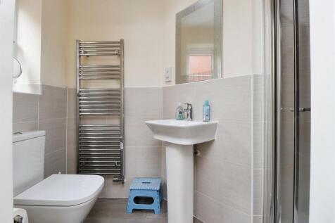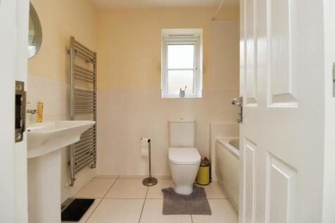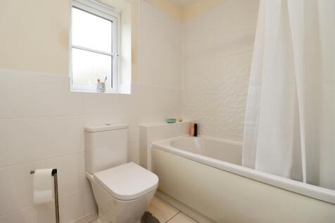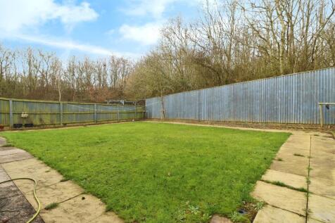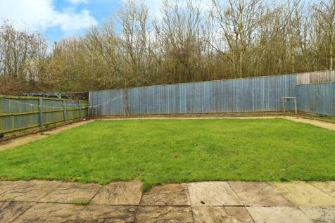4 Bedroom Houses For Sale in Rothwell, Kettering, Northamptonshire
Coachhouse StablesBuilt in circa 1726 and nestled within the grounds of Glendon Hall, occupying a substantial plot of approximately 0.75 of an acre, and boasting unspoilt views of the rolling countryside, is this Grade II listed former coachhouse that has been transformed into a characterful and u
This detached family home offers spacious accommodation including kitchen/family room, lounge and dining room, utility room and downstairs cloakroom. A study on the first floor along with four bedrooms (master with en suite) and a family bathroom. Single garage,parking and EV charging point.
The Lancombe is a stunning four-bedroom home with an enhanced specification. It features an open-plan kitchen/family room with bi-fold doors to the garden, a separate living room, dining room and garage. The first-floor layout includes four bedrooms, a bathroom, en suite and a study.
The Lancombe is a stunning four-bedroom home with an enhanced specification. It features an open-plan kitchen/family room with bi-fold doors to the garden, a separate living room, dining room and garage. The first-floor layout includes four bedrooms, a bathroom, en suite and a study.
The Lancombe offers spacious accommodation including kitchen/family room, lounge and dining room, utility room and downstairs cloakroom. A study on the first floor along with four bedrooms (master with en suite) and a family bathroom. Outside is a single size garage and parking. To view call agent.
A modern home with the flexibility of a home office, a seperate living room and dining room, open plan kitchen/family room with bi-fold doors opening to the garden, four bedrooms (master with en suite) and a family bathroom. Single garage with parking and an EV point.
The Lambridge is a four-bedroom family home with a spacious kitchen/dining area with French doors to the rear garden, a bright living room with a bay window, utility room, and a downstairs WC. Upstairs offers four bedrooms, including an en-suite master, study, family bathroom and storage cupboards.
A detached family home with four bedrooms - master with en suite and a family bathroom while on the ground floor, is kitchen/dining room/snug with bi-fold doors to the garden and a separate living room. Outside is a garage, parking and the additional benefit of an EV charging point.
A stunning four bedroom detached home that sits proudly on a generous corner plot with superb gardens front and rear. Situated in the very popular and well regarded small market town of Rothwell which has numerous independent shops, restaurants, cafes, bakery and butchers, this property must be v...
Nestled in a quiet cul de sac, is this lovely detached home in Rothwell, situated on a desirable corner plot, this property is ideal for families seeking a peaceful yet convenient location. The accommodation on the ground floor consists of a good size entrance hall, large lounge, kitchen...
Sometimes you don’t just need more space, but more private space to call your own. The Greenwood achieves that for you with two ensuite bedrooms - one of them has the second floor to itself – to choose from. This home is great for a growing family, with plenty of space.
The Blakesley Corner is a detached, four-bedroom home with a living room, kitchen/dining room with outside access - and a downstairs WC. Two bedrooms share the first floor – one with an en-suite – with the family bathroom, and the other two bedrooms are on the second floor.
Sometimes you don’t just need more space, but more private space to call your own. The Greenwood achieves that for you with two ensuite bedrooms - one of them has the second floor to itself – to choose from. This home is great for a growing family, with plenty of space.
The Blakesley has an open-plan kitchen/dining room, a living room with French doors to the garden, a downstairs WC and a utility room with outside access. Two bedrooms are on the first floor, with an en-suite and a bathroom between them, and two are on the second floor, with a storage cupboard
The Blakesley Corner is a semi-detached, four-bedroom home with a living room, kitchen/dining room with outside access - and a downstairs WC. Two bedrooms share the first floor – one with an en-suite – with the family bathroom, and the other two bedrooms are on the second floor.
