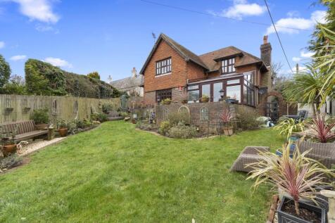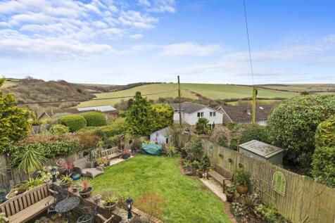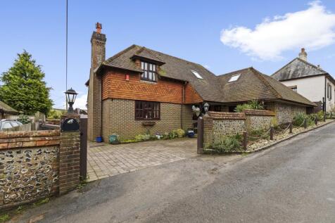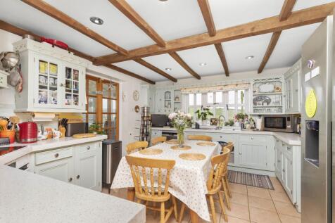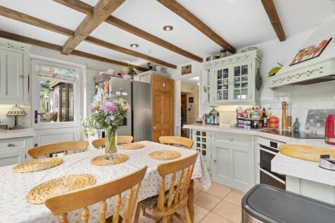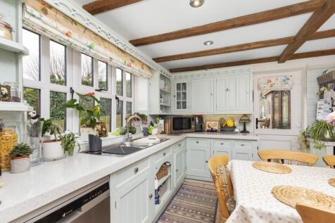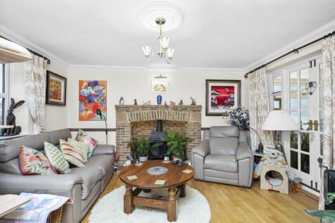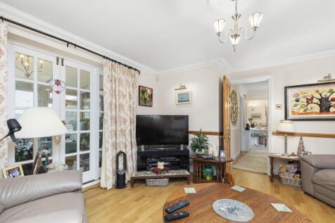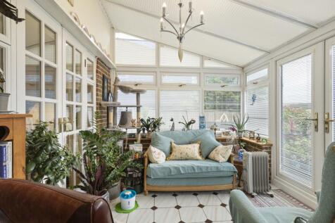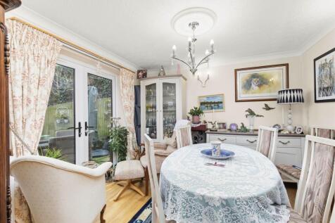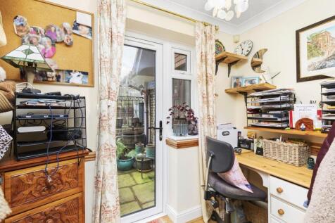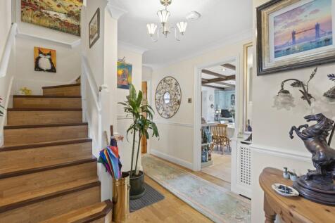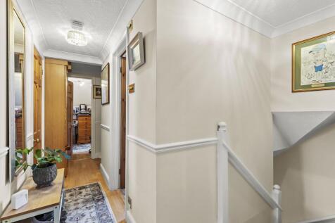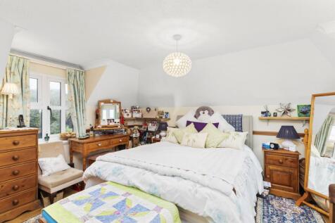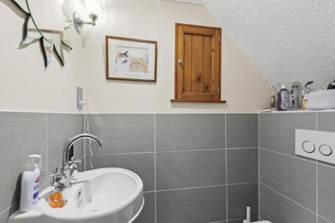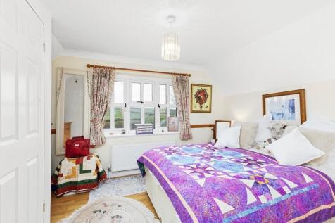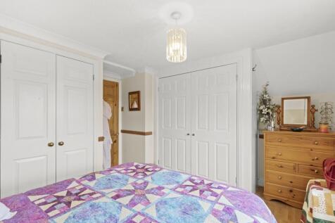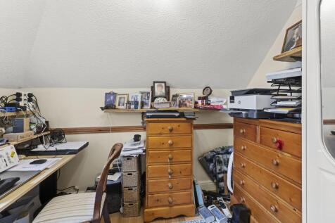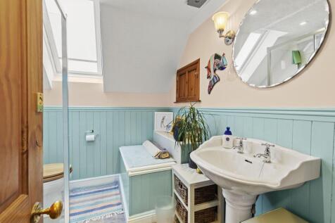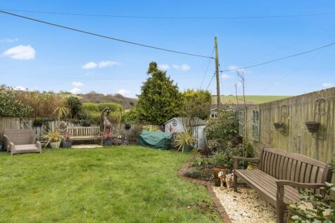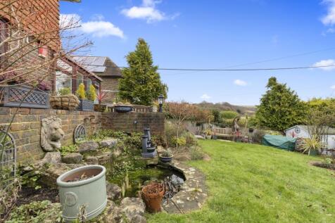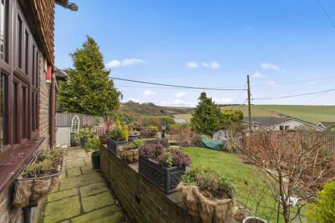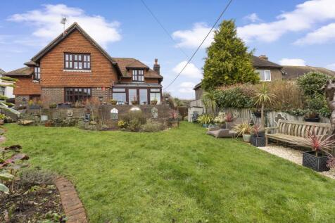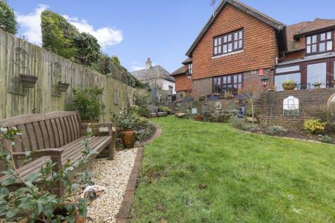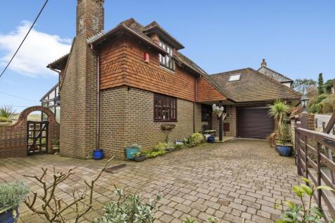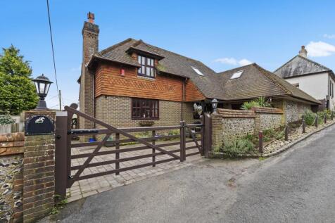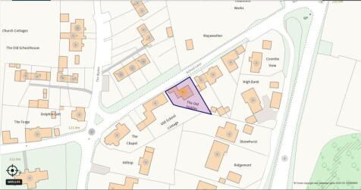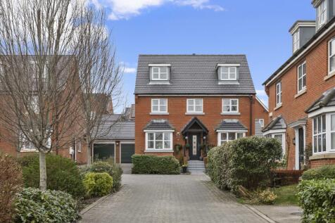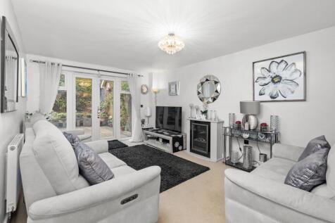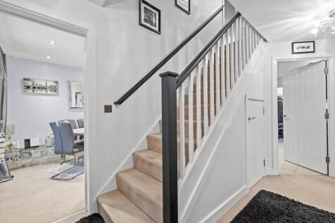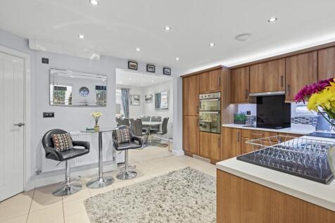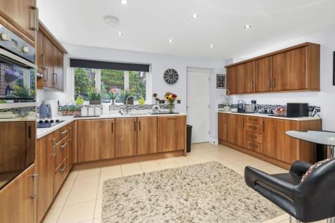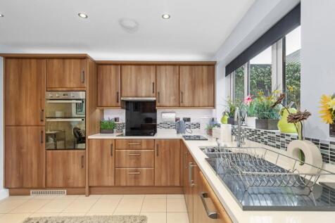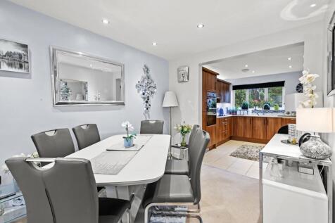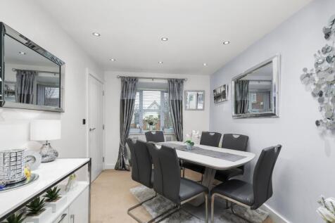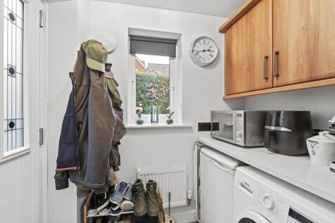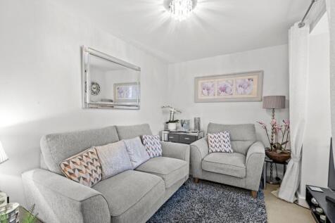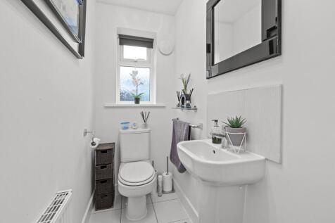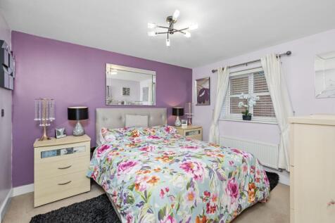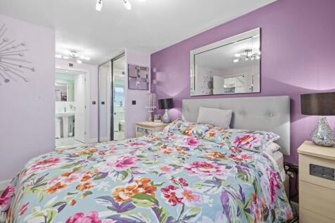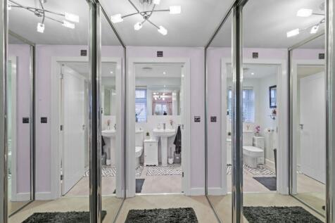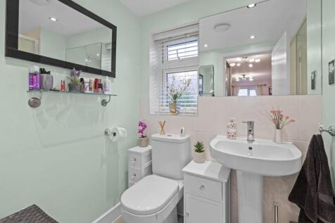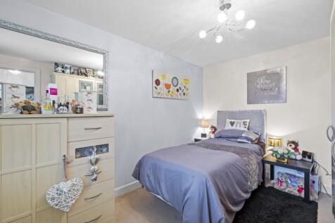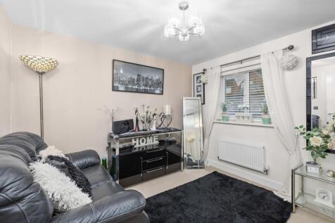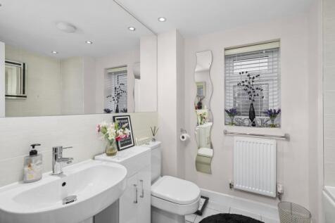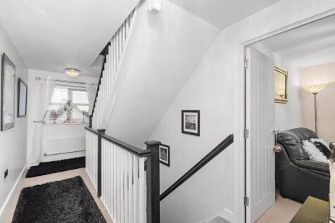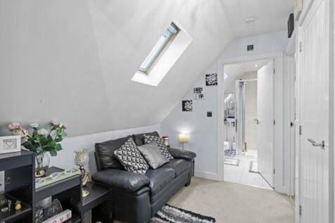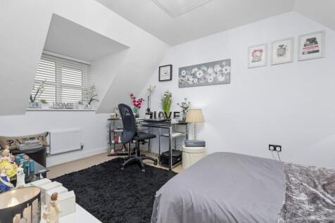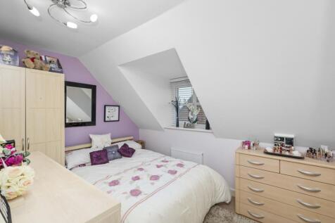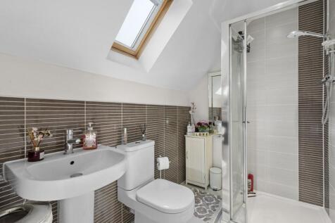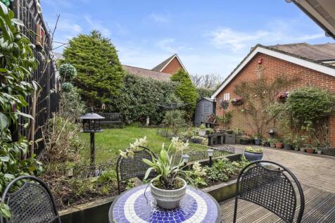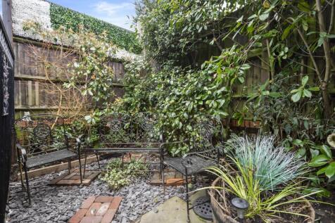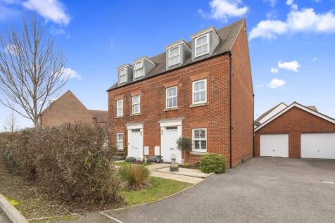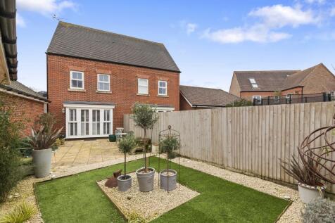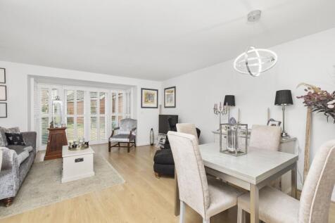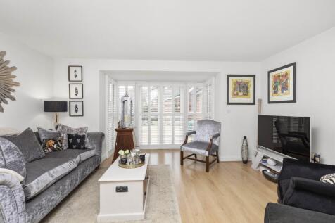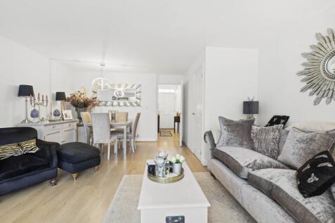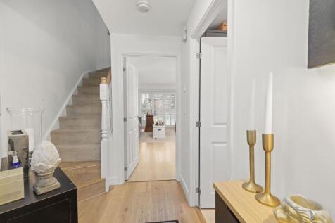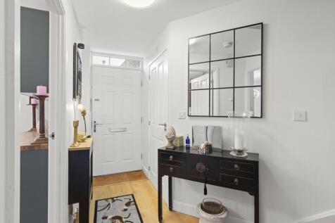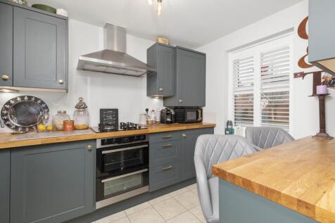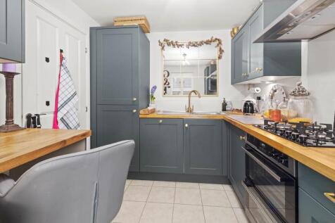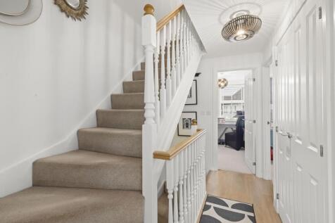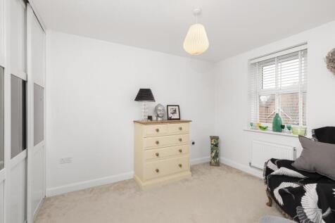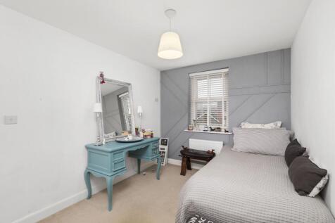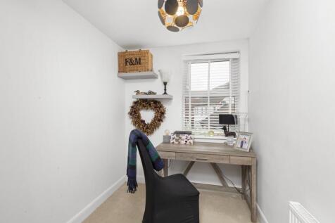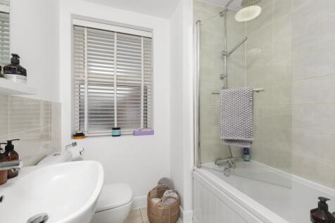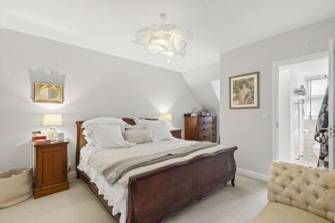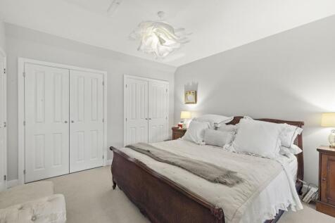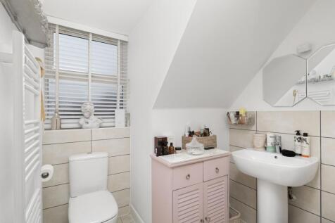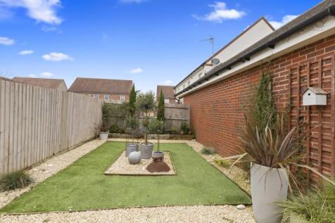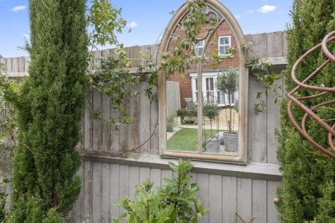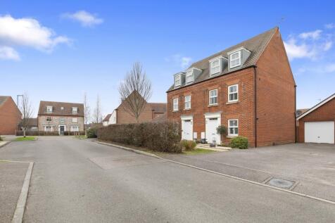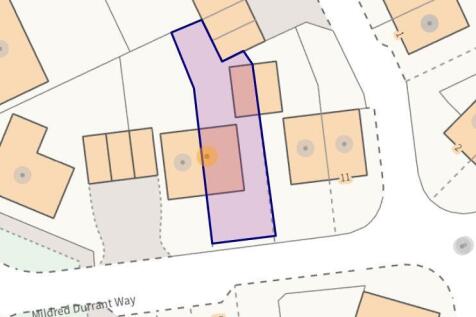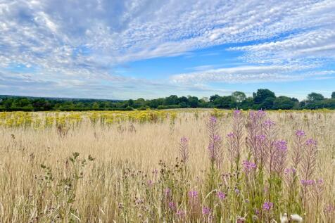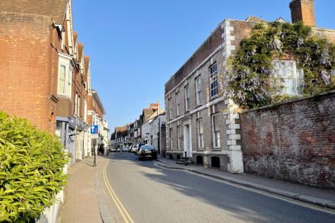Properties For Sale by Marchants, Hassocks
17 results
A charming individual cottage style detached house situated in a semi-rural yet very convenient location. Features include stunning views of the countryside, four bedrooms, well fitted kitchen/breakfast room, conservatory, LED lighting throughout, utility, garage plus parking and a landscaped garden
A charming individual cottage style detached house situated in a semi-rural yet very convenient location. Features include stunning views of the countryside, four bedrooms, well fitted kitchen/breakfast room, conservatory, LED lighting throughout, utility, garage plus parking and a landscaped garden
A semi-rural four bedroom detached chalet bungalow, set in a quiet lane, off the beaten track and within walking distance to the village amenities and close to countryside. The property has a beautiful, landscaped garden with specimen trees and backs south with views of the South Downs.
Link detached beautifully presented and extended chalet bungalow, fully double glazed & with gas fired central heating. Deceptively spacious and with versatile accommodation, refitted kitchen and updated electrics in 2023. Located within proximity of a bus stop into the village, countryside walks
A rare opportunity to acquire a modern characterful property built in the ‘Villa Victorian’ style boasting 4 bedrooms & 3 bathroom/shower rooms. The property has a large garden presenting an opportunity to extend or build a garage (STNC). No onward chain.
Beautifully presented 5 double bedroom family home built by ‘Bloor’ homes in 2013 and being one of the original show homes surrounding a ‘Town Square’ which is in an enviable & prominent position on the development. Bedroom with dressing area & ensuite. Garage & parking for several vehicles.
A deceptively spacious and modern four bedroom end of terrace house, with a bright and airy principal bedroom suite and a living area extended to create a kitchen/diner living space and finished to a high contemporary level. Located within easy reach of the Village amenities and Main Line Station.
A contemporary four-bedroom semi-detached townhouse arranged over three floors, beautifully presented with a principal bedroom suite on the top floor. Set in a semi-rural location, close to countryside walks and with short cuts towards the village of Hurstpierpoint.
A refurbished four bedroom semi detached chalet bungalow with features that include a stylish kitchen/breakfast room opening onto the rear garden, ground floor bedrooms which can be used as an additional living space, gas combi boiler, double glazing and a good sized master bedroom. No onward chain.
Extended and well presented two double bedroom semi-detached bungalow with a larger than average garden and own drive and garage. Located in Fir Tree Way, a popular cul-de-sac environment of assorted properties and within a stone's throw of Adastra Park and the facilities the park offers.
Semi-detached bungalow in a desirable cul-de-sac location. With easy access to open countryside, the property benefits from a good-sized rear garden, own driveway with garage, large living room, useful loft/hobbies room and potential to extend (STNPC).
3 bedroom mid terraced house situated in the Saxon Mills development, built in 2020 with tasteful decorative order throughout. Features include a west facing living room & rear garden, fitted kitchen with appliances, ensuite shower room, bedroom wardrobes & allocated parking for 2 vehicles
A two-bedroom semi-detached bungalow with a south-facing aspect and a small private courtyard garden, set within beautifully landscaped communal grounds. Close to the station and walkable into the village, offered to the market with no onward chain and a share of the freehold.
Mid terrace house with two double bedrooms, conservatory. PUBLIC NOTICE: Marchants are now in receipt of an offer for the sum of £315,000 for this property. Anyone wishing to place an offer on this property should contact Marchants Office before exchange of contracts.
A spacious two-bedroom second floor flat in an ideal location close to village amenities and the Main line station – Great for commuters. Well-presented and with stunning views from the Juliet Balcony off the living room. Secure parking space in underground car park.
A spacious first (top) floor flat set back from the road and having recently been updated, redecorated and new carpets throughout. Features include a re-fitted kitchen and bathroom plus a large double aspect living/dining room with two bay windows including Juliet balconies. No Onward Chain.
An opportunity to acquire a piece of land measuring 60’3“x 38‘3“(18.36m x 11.66m). Set within a lovely garden, there are two quality outbuildings with a combined storage capacity of just under 30 m². The land may have development potential (STNC) and is located within a residential area.
